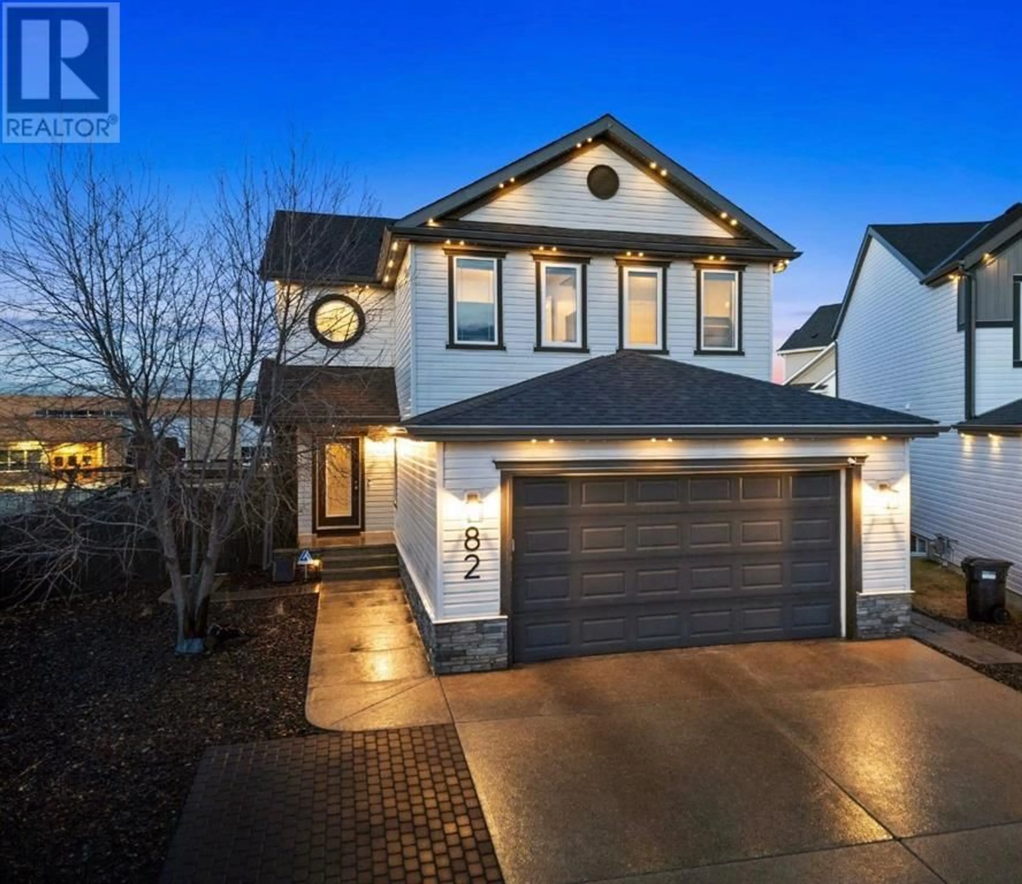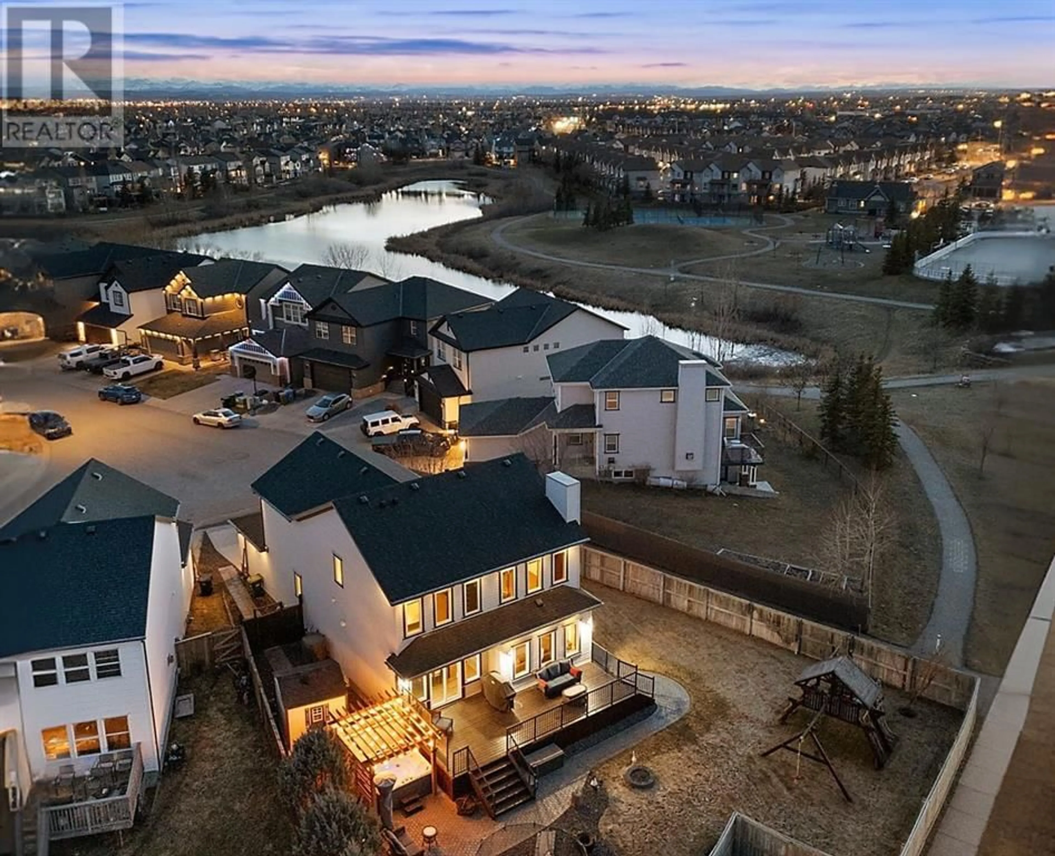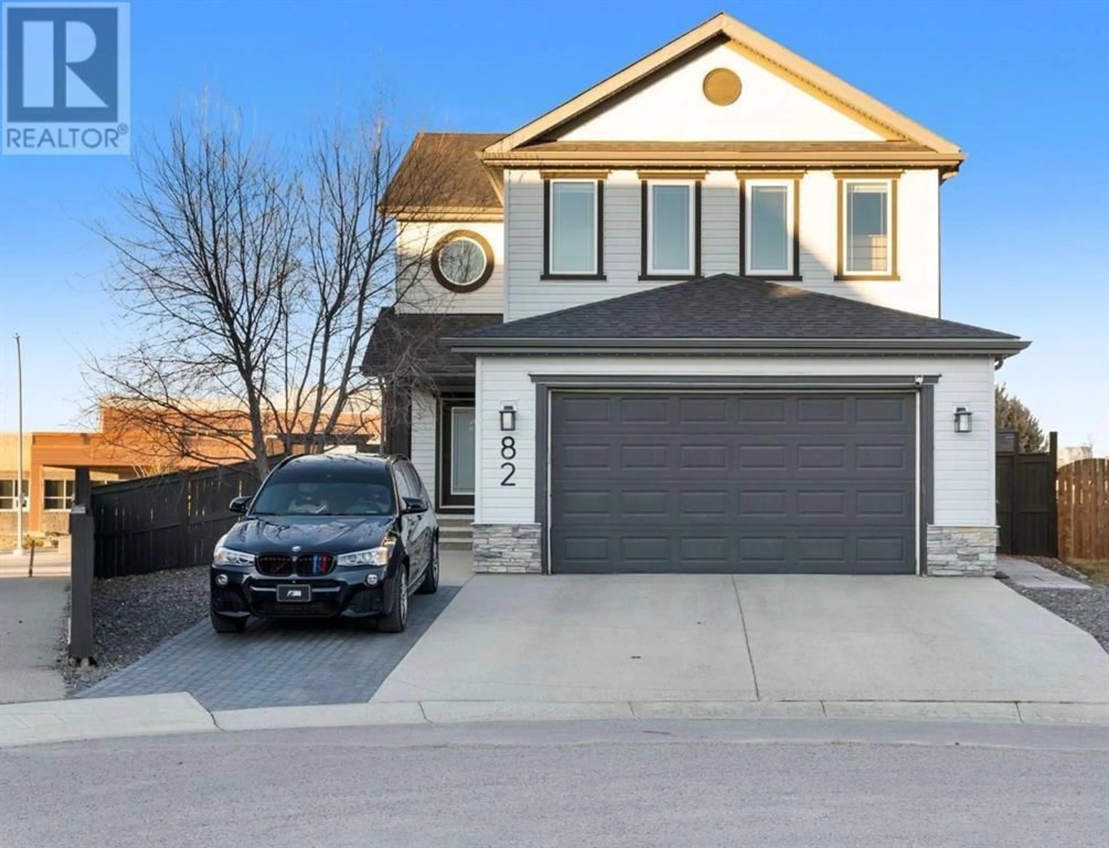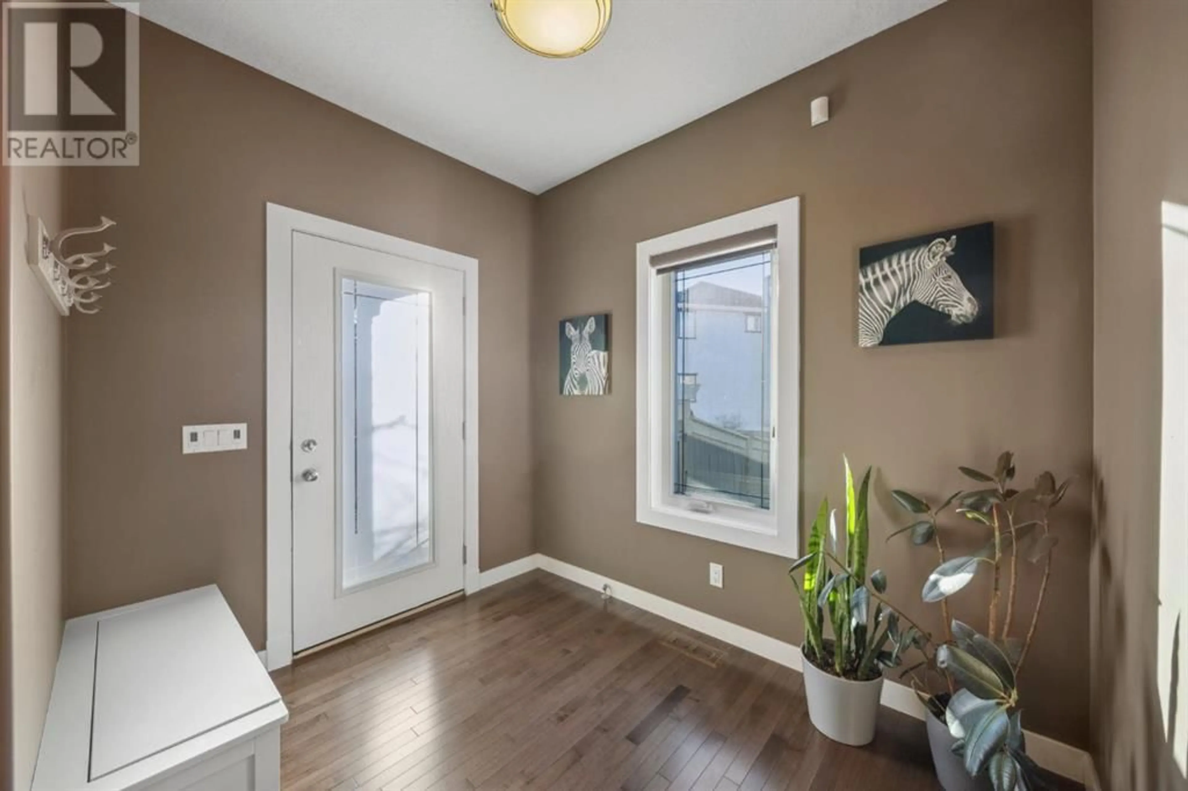82 COPPERLEAF PARK SOUTHEAST, Calgary, Alberta T2Z0J2
Contact us about this property
Highlights
Estimated ValueThis is the price Wahi expects this property to sell for.
The calculation is powered by our Instant Home Value Estimate, which uses current market and property price trends to estimate your home’s value with a 90% accuracy rate.Not available
Price/Sqft$338/sqft
Est. Mortgage$3,436/mo
Tax Amount (2024)$4,498/yr
Days On Market8 days
Description
The perfect FAMILY HOME on the perfect lot in the perfect location!! 4 BEDROOMS UP and 3.5 BATHROOM home with 2366 square feet of developed living space on a MASSIVE PIE LOT! ***CLICK ON MOVIE REEL ICON ABOVE FOR VIDEO AND 3D ICON FOR VIRTUAL TOUR ***. You simply can't find lots of this size in the city anymore in newer communities like Copperfield. Enjoy a morning coffee and watch your children cross the street to school or take a shorty stroll to the nearby outdoor irink or pond. The walkability of this property is off the charts and there are almost too many upgrades and luxuries to name in this meticulously maintained home. Inside you will notice the spaciousness of the layout with open concept design, massive bedrooms and generous living spaces. UPGRADED FEATURES INCLUDE: New Roof with Lifetime warranty, New Eaves, Soffit and Facia, $30,000 of New High Effeciency Windows in entire home, Gemstone Lighting on exterior, 9 foot ceilings on the main and in the partially developed basement, Granite Counters and Stainless Steel appliances, upper floor laundry, Central A/C, State of the Art Hot Tub Spa, Underground Sprinkling System, Central Vacuflow, $10,000 Rainbow children's play system, and an INSULATED and HEATED oversized Garage!!! The backyard is a MASSIVE FAMILY OASIS anchored by a fantastic hot tub, full home length rear deck and children's playground set opening onto a large yard space. The sunken cobblestone patio provides perfect privacy and an additional relaxing space to enjoy the beautiful summer weather. Simply put....there is nothing to compare to this spectacular home at this price point in Copperfield or any of the neighbouring communities. Don't miss this opportunity for your family! (id:39198)
Property Details
Interior
Features
Main level Floor
2pc Bathroom
4.83 ft x 4.92 ftDining room
11.08 ft x 14.42 ftFoyer
7.33 ft x 9.00 ftKitchen
8.58 ft x 14.08 ftExterior
Parking
Garage spaces -
Garage type -
Total parking spaces 4
Property History
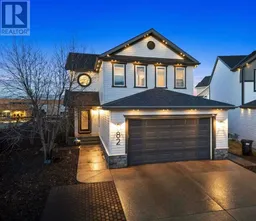 50
50
