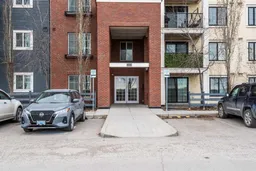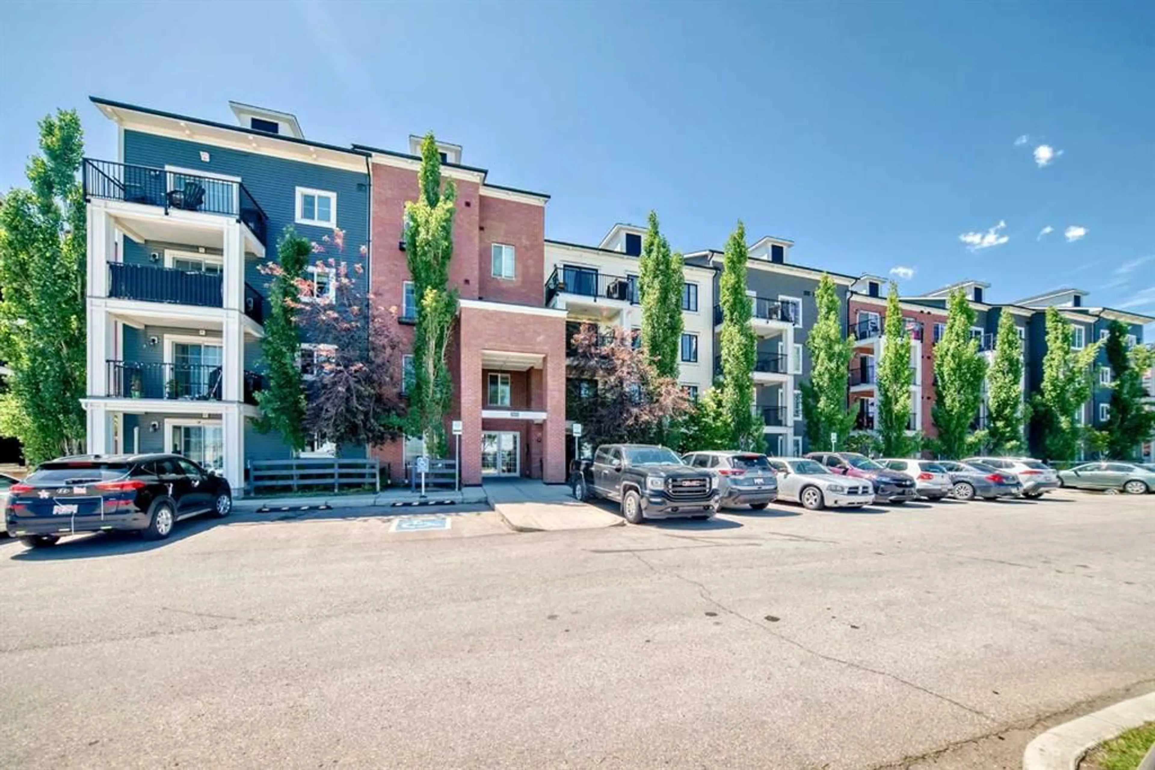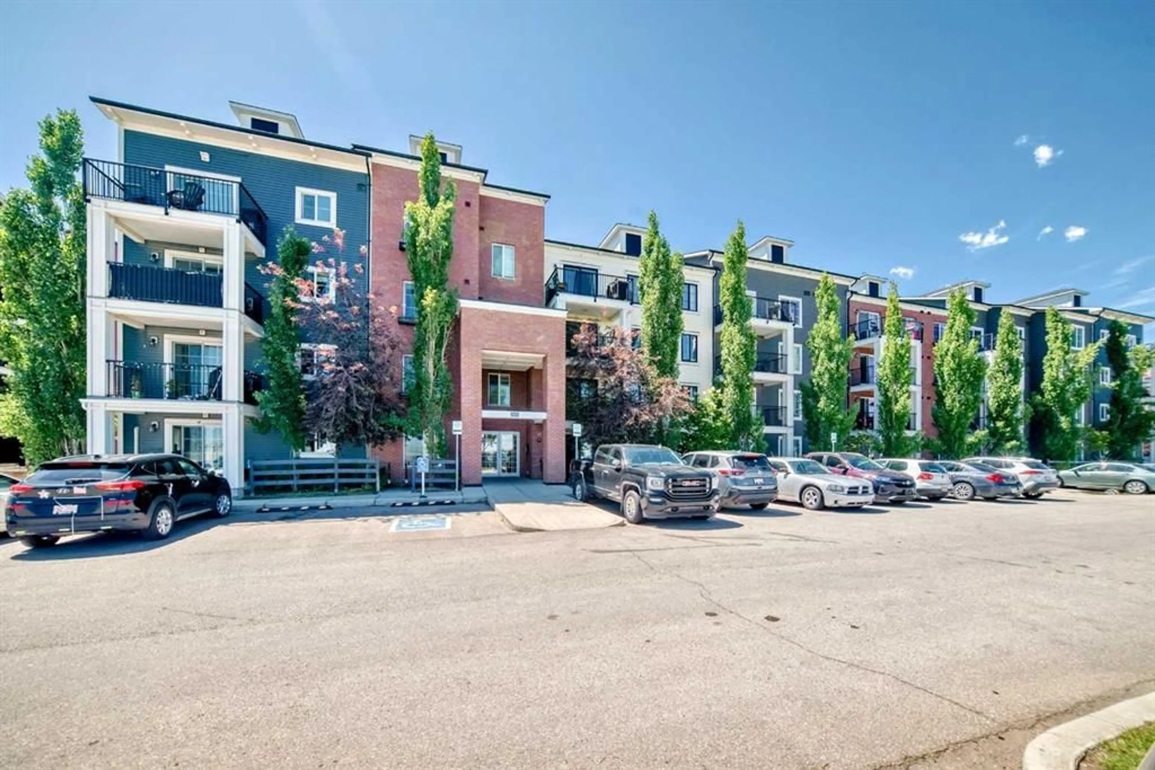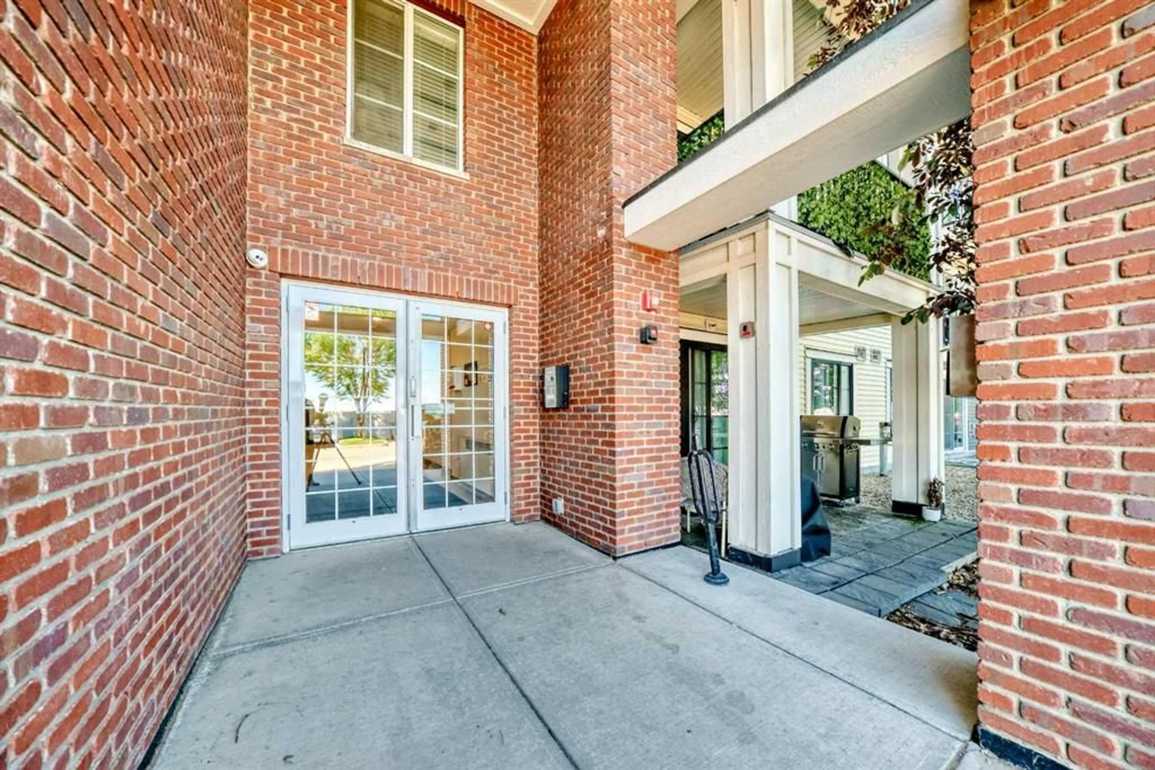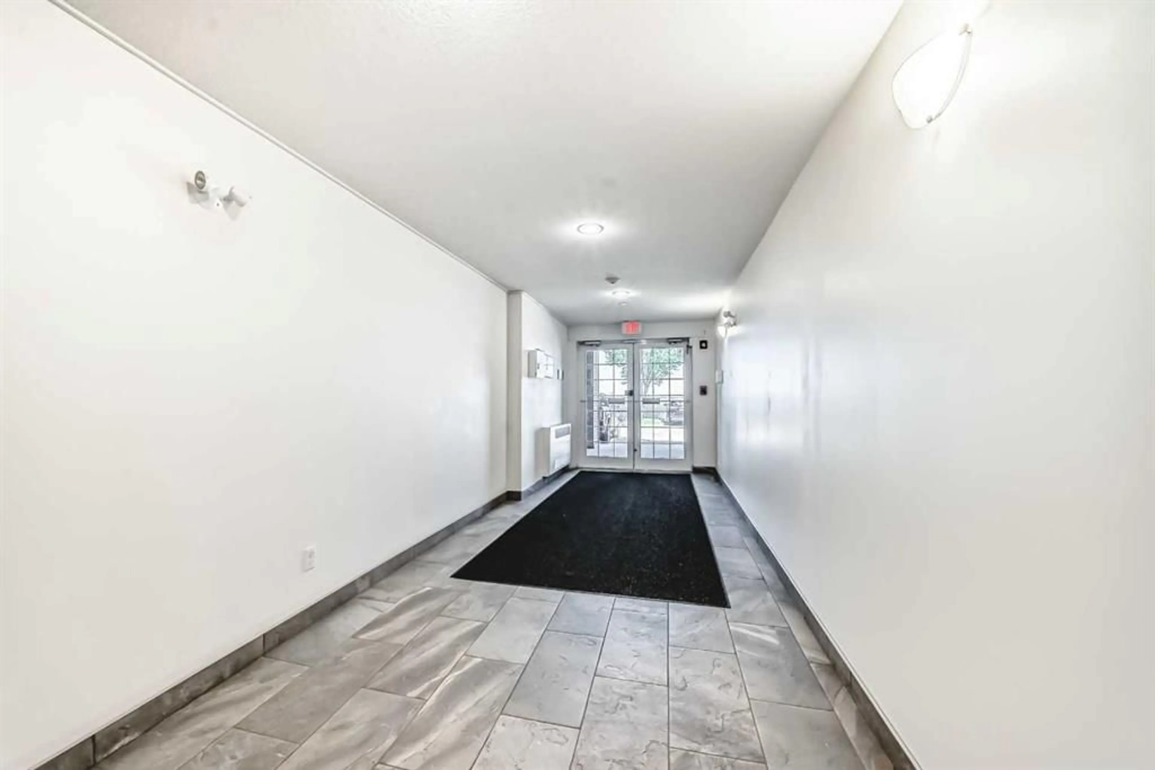755 Copperpond Blvd #3410, Calgary, Alberta T2Z1R4
Contact us about this property
Highlights
Estimated valueThis is the price Wahi expects this property to sell for.
The calculation is powered by our Instant Home Value Estimate, which uses current market and property price trends to estimate your home’s value with a 90% accuracy rate.Not available
Price/Sqft$392/sqft
Monthly cost
Open Calculator
Description
Location, location, location! This top-floor condo offers two parking stalls and dedicated additional storage, making it a rare find. Overlooking a pond, the west-facing balcony is perfect for enjoying the sunset and includes a gas outlet for your BBQ. The open-concept layout connects the living room, dining area, and kitchen. The kitchen features granite countertops, stainless steel appliances, and plenty of cabinetry. Vinyl plank flooring runs through the main living areas, while the bedrooms are finished with carpeting in neutral tones. The master bedroom is privately located on one side of the unit and includes a walk-through closet leading to a three-piece ensuite. On the opposite side, the second bedroom also offers a walk-through closet and access to the main four-piece bathroom, which has an additional entrance for guests. With 9-foot ceilings throughout, the unit feels spacious. Additional features include in-suite laundry with a newer washer and dryer, and extra in-unit storage. Two heated, titled parking stalls add even more value. Well managed complex with reasonable condo fees that include heat, water, and sewer. Conveniently located near parks, schools, walking paths, a courtyard, public transit, and all the shopping and dining options along 130th Avenue. Easy access to South Health Campus, the amenities of Legacy, and major routes including Stoney Trail and Deerfoot Trail. Whether you're looking for an investment or a place to call home, this property is an excellent choice.
Property Details
Interior
Features
Main Floor
Bedroom
12`8" x 9`2"Balcony
11`7" x 6`10"Living Room
13`3" x 12`2"Bedroom - Primary
12`1" x 10`0"Exterior
Features
Parking
Garage spaces -
Garage type -
Total parking spaces 2
Condo Details
Amenities
Community Gardens, Elevator(s), Laundry, Secured Parking, Storage, Visitor Parking
Inclusions
Property History
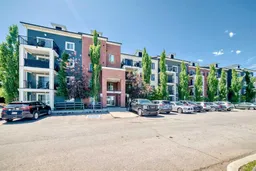 38
38