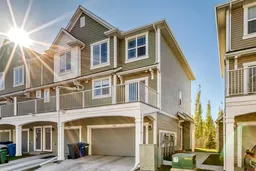Welcome to this beautifully upgraded 2024-built townhome in the desirable community of Copperfield, offering over 2,000 sq. ft. of modern living space with a double attached garage.
This bright and spacious 3-bedroom, 2.5-bath home features an open-concept main floor with large corner windows that fill the space with natural light. The gourmet kitchen includes quartz countertops, cabinetry, a large island, and an electric stove, perfect for both everyday living and entertaining. The living room is highlighted by a stylish electric fireplace and provides access to an oversized balcony with a BBQ gas line.
Upstairs, the primary suite showcases breathtaking Rocky Mountain views, a walk-in closet, and a luxurious ensuite with dual vanities. Two additional bedrooms, a full bathroom, and convenient upper-floor laundry complete this level.
The main floor flex room is fully developed and currently used as a home office, offering a quiet and functional space ideal for remote work or study. Enjoy added privacy with no townhomes directly behind, giving the backyard a more open, unobstructed feel.
Located in a family-friendly, pet-friendly neighborhood, this home is just minutes from schools, parks, pathways, and everyday amenities.
Modern finishes, open views, and a prime Copperfield location — this home truly has it all.
Inclusions: Central Air Conditioner,Dishwasher,Dryer,Electric Stove,Microwave Hood Fan,Refrigerator,Washer
 44
44


