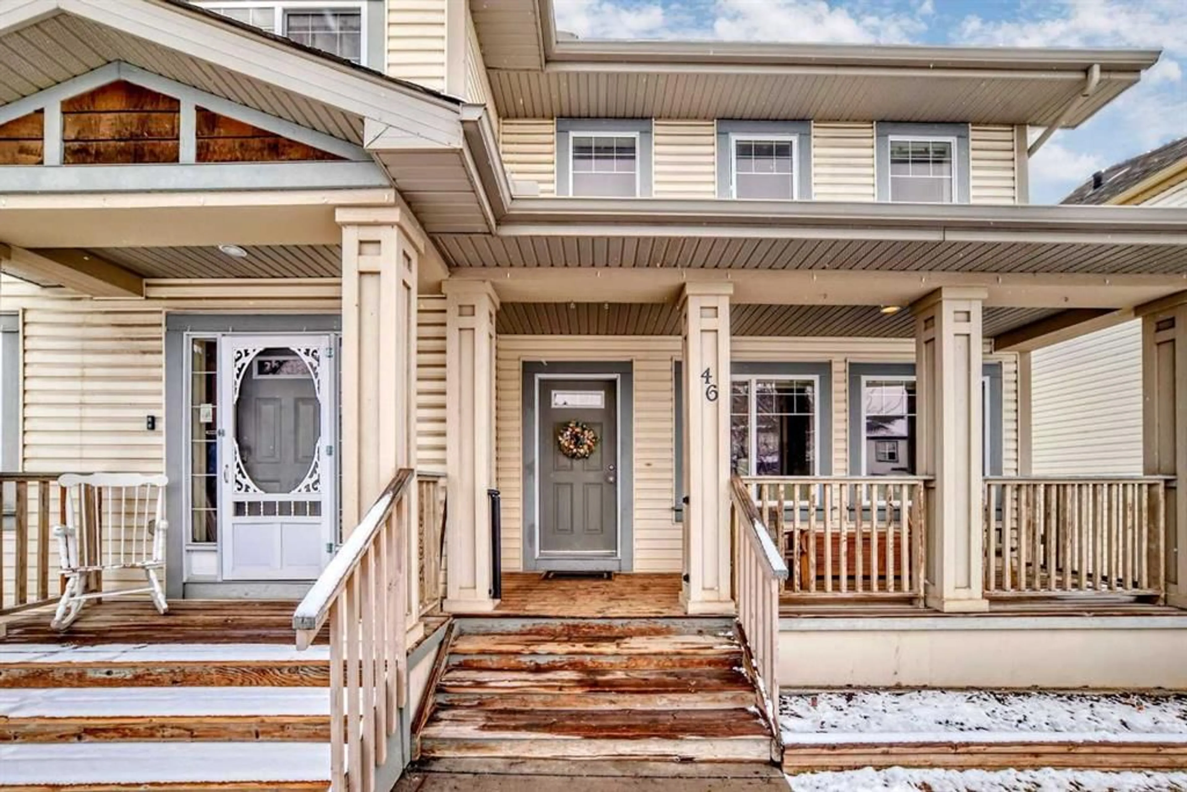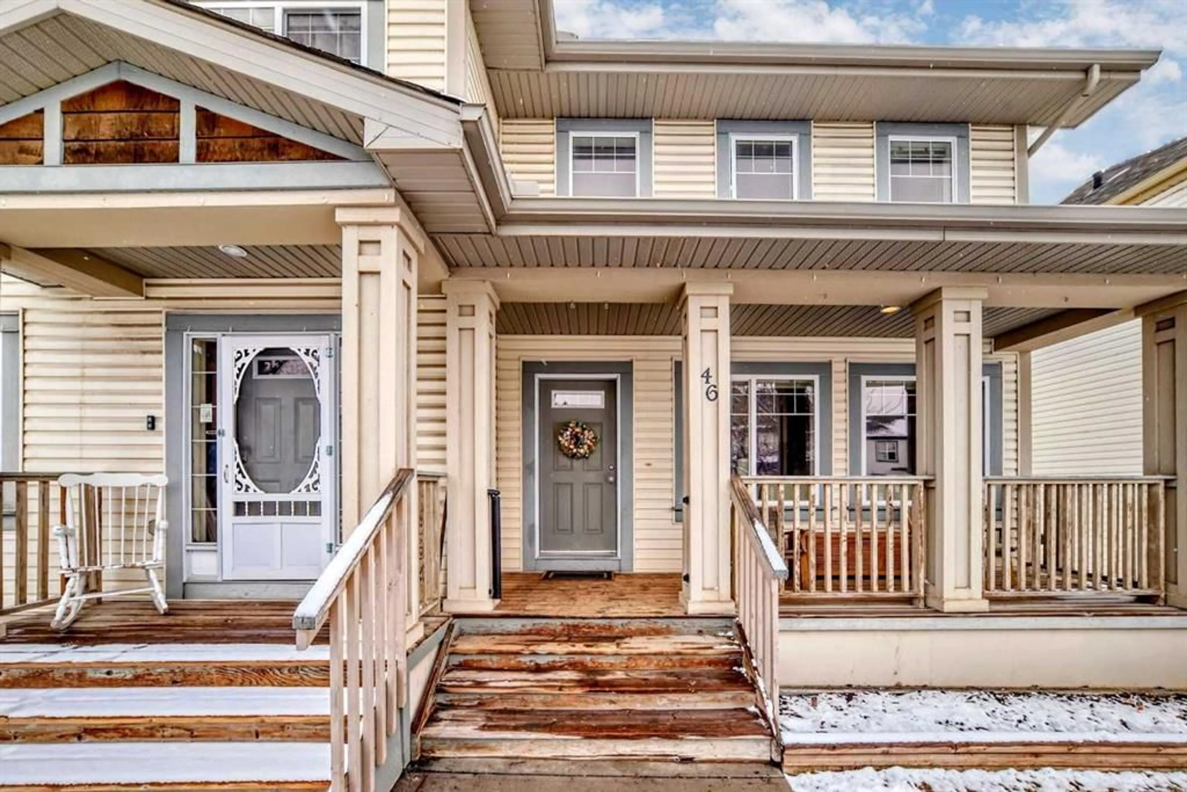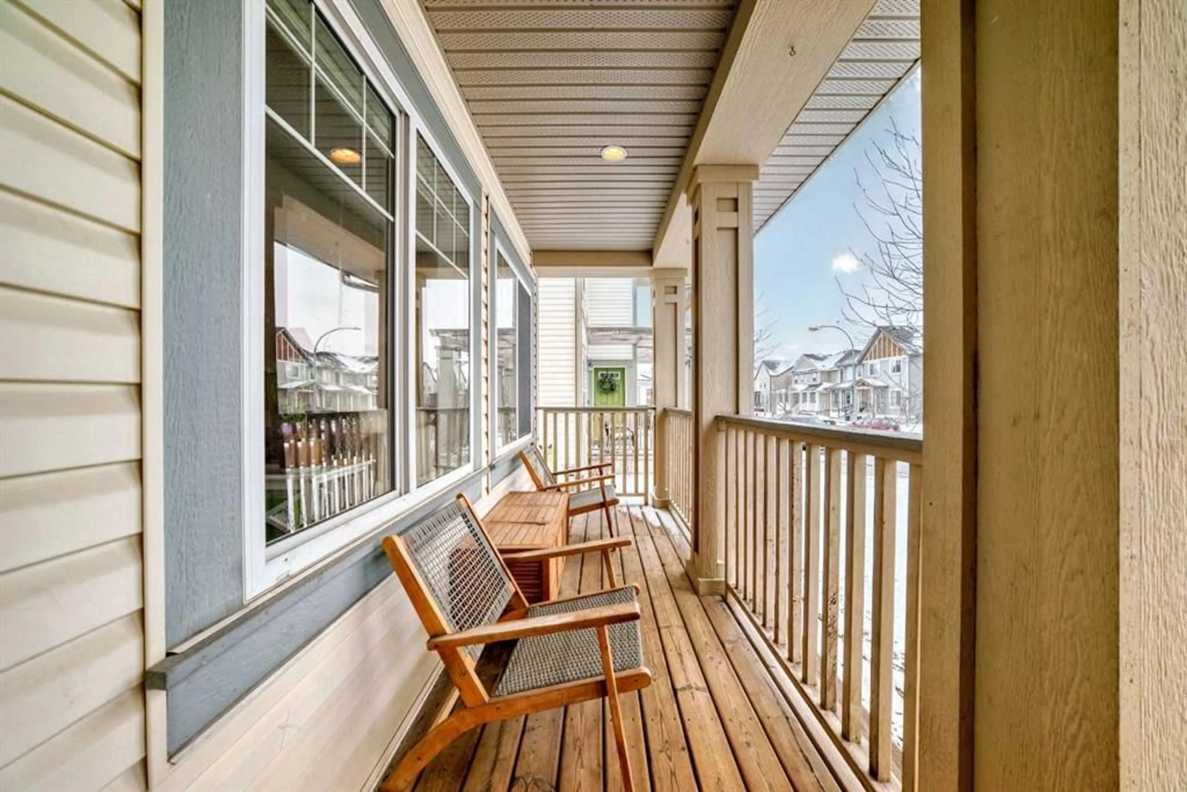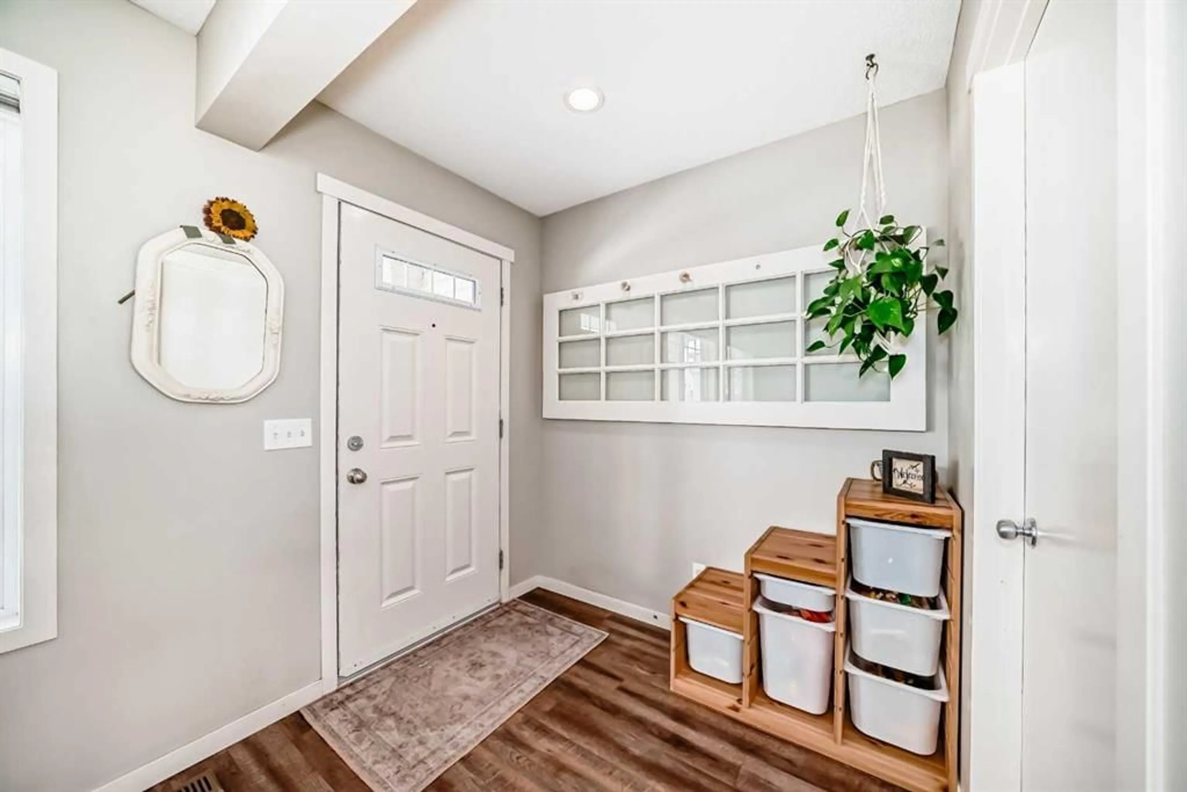46 Copperpond Pl, Calgary, Alberta T2Z 0L6
Contact us about this property
Highlights
Estimated ValueThis is the price Wahi expects this property to sell for.
The calculation is powered by our Instant Home Value Estimate, which uses current market and property price trends to estimate your home’s value with a 90% accuracy rate.Not available
Price/Sqft$363/sqft
Est. Mortgage$2,255/mo
Tax Amount (2024)$2,864/yr
Days On Market1 day
Description
**OPEN HOUSE SATURDAY APRIL 5th 12:00pm-2:00pm** Tucked away on a quiet street in the heart of Copperfield, this spacious semi-detached home is the perfect blend of modern and comfort. Located in one of Calgary’s most sought-after family communities, you'll enjoy peaceful living with easy access to parks, schools, shopping, and more. As you step inside, you'll find over 2,000sqft of well-designed living space, highlighted by new LVP flooring (2021) and a bright, welcoming main floor with an open layout. The beautifully updated kitchen shines with crisp white quartz countertops (2017), a stylish backsplash (2017) and newer stainless steel appliances (2021). The living area and covered front porch are bathed in natural light, ideal for relaxing in the sun. Tucked by the backdoor is a 2 piece bathroom and a functional mudroom out of the way. Upstairs, you'll find a 4 piece bathroom, convenient laundry room plus three generously sized bedrooms, including a spacious and bright primary retreat complete with a walk-in closet and private ensuite. The fully developed basement, completed in 2019, adds even more living space with a large family room, additional bedroom, and a full 4-piece bathroom—perfect for guests or a growing family. Take advantage of the office flex area and the massive cold storage room under the stairs. Such a rare find with the perfect added touch! Make the most of your summer days on the deck in the fully fenced backyard—perfect for entertaining, letting the kids play freely or to relax. Plus, the double detached garage adds valuable storage with all the built in shelves and secure parking for your everyday needs. A beautifully maintained home in a family-friendly neighborhood that is ready for you to move in and make it your own! *Virtual Tour Available*
Upcoming Open House
Property Details
Interior
Features
Main Floor
Living Room
13`6" x 11`6"Kitchen With Eating Area
12`5" x 12`6"Dining Room
10`0" x 12`6"Mud Room
5`10" x 6`0"Exterior
Features
Parking
Garage spaces 2
Garage type -
Other parking spaces 0
Total parking spaces 2
Property History
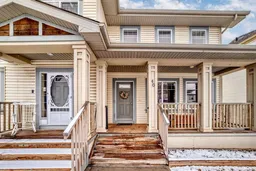 47
47
