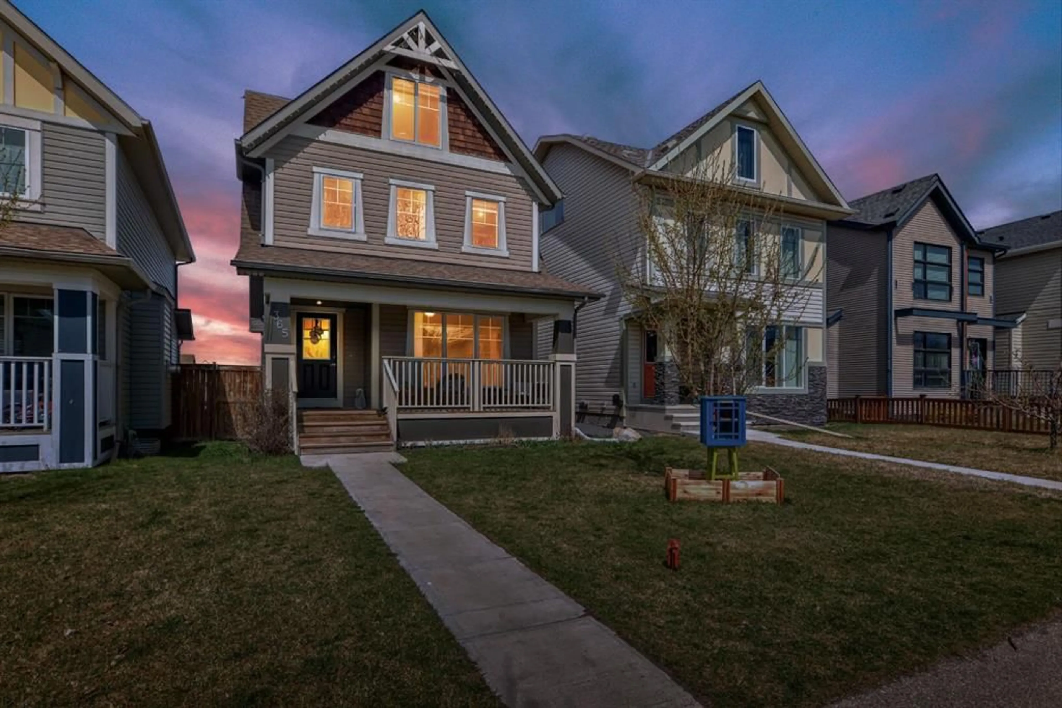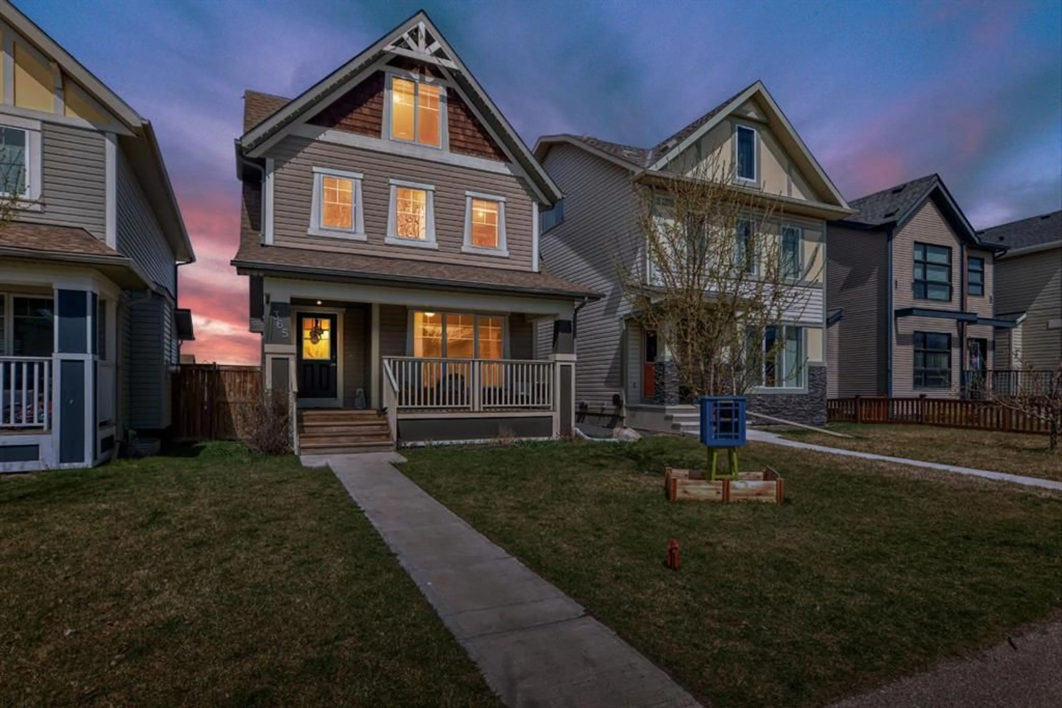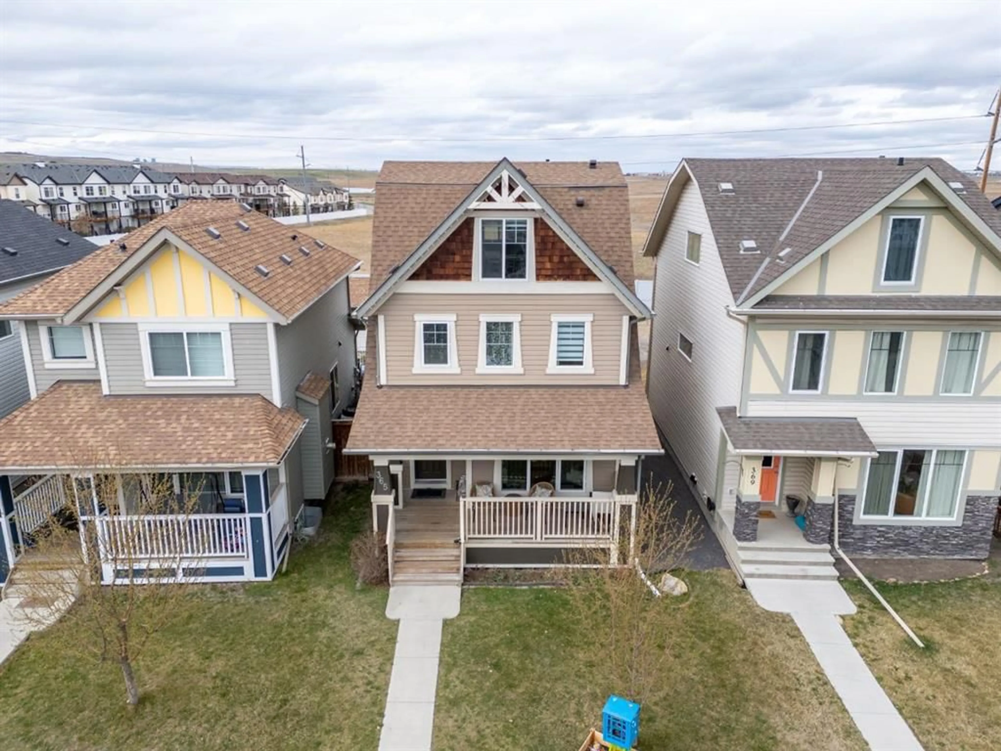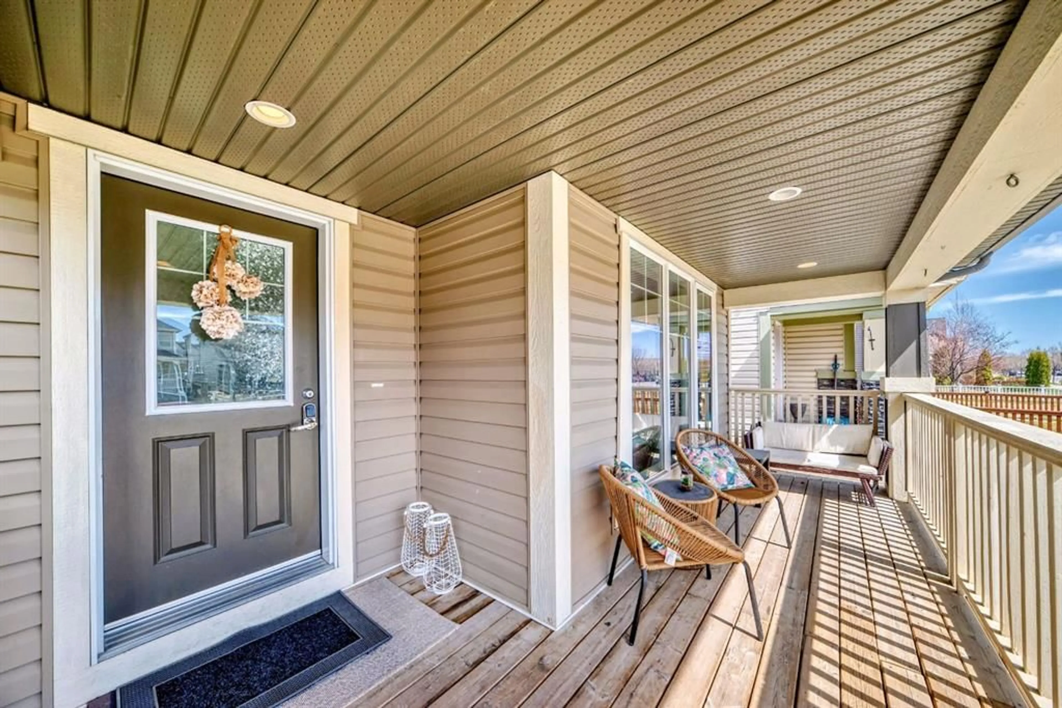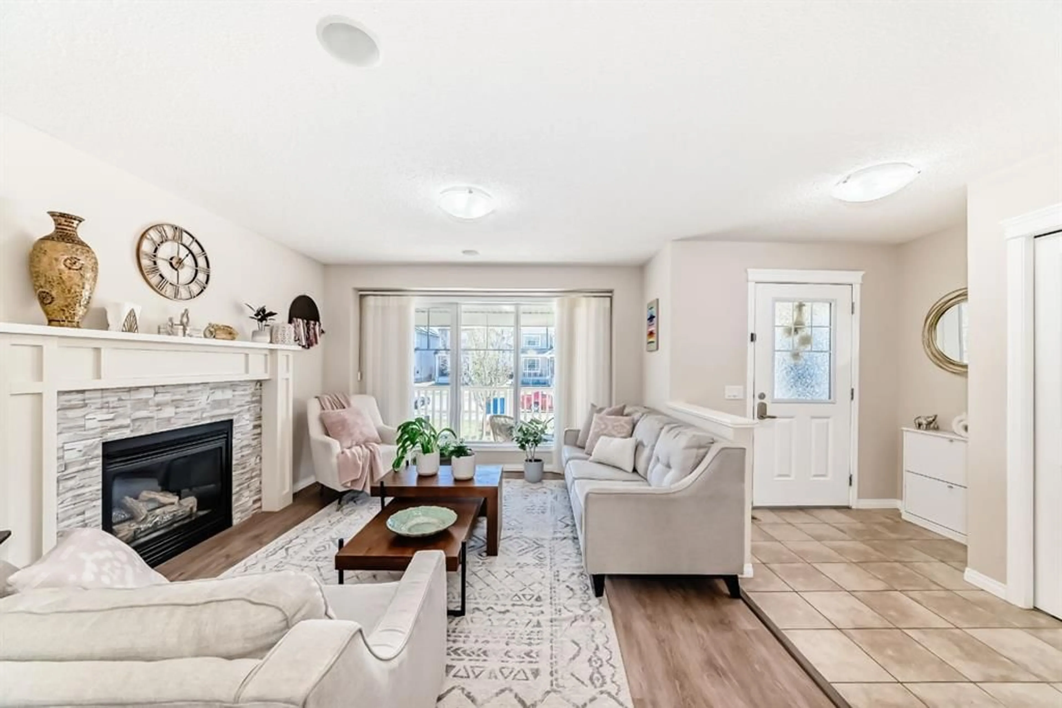365 Copperpond Blvd, Calgary, Alberta T2Z0Z6
Contact us about this property
Highlights
Estimated ValueThis is the price Wahi expects this property to sell for.
The calculation is powered by our Instant Home Value Estimate, which uses current market and property price trends to estimate your home’s value with a 90% accuracy rate.Not available
Price/Sqft$342/sqft
Est. Mortgage$2,705/mo
Tax Amount (2024)$3,632/yr
Days On Market13 hours
Description
Welcome to this stunning two-and-a-half-storey home offering the perfect blend of style, space, and functionality. Freshly painted throughout, this open-concept property features four spacious bedrooms and four-and-a-half bathrooms. The bright main floor is filled with natural light and showcases a welcoming living room with a cozy fireplace, built-in ceiling speakers, elegant crown molding, and a built-in storage bench and closet. The kitchen is a chef’s dream — spacious and stylish with granite countertops, stainless steel appliances, a gas stove, and a large breakfast bar, perfect for both entertaining and everyday living. The second floor features the spacious primary bedroom complete with a walk-in closet and a four-piece ensuite. You’ll also find two additional bedrooms, a full four-piece bathroom, and laundry conveniently located on this level. The third floor is your own private retreat, offering a fourth bedroom, another full four-piece bathroom, and a bonus room that has incredible views of the peaceful wetland pathway. The fully finished basement adds even more living space, including a large recreation room, a flexible office (or guest room) area, and a three-piece bathroom. Enjoy outdoor living in the fully fenced yard, with plenty of room and potential for a future garage. Additional highlights include a newer roof and a fantastic location — close to public transit, gas stations, a spa, pharmacy, fine dining, and numerous amenities, all just minutes away. This beautiful property won’t last long — call today to schedule your private viewing!
Upcoming Open House
Property Details
Interior
Features
Main Floor
Living Room
11`11" x 14`0"Dining Room
10`10" x 9`4"Kitchen
13`0" x 11`8"Pantry
2`5" x 1`5"Exterior
Features
Parking
Garage spaces -
Garage type -
Total parking spaces 2
Property History
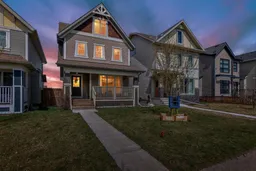 30
30
