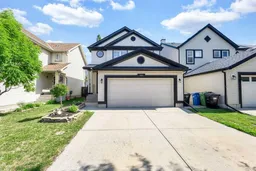Welcome to this well-designed home offering a bright and open main floor layout that combines the kitchen, dining, and living areas, creating the perfect space for everyday living and entertaining. The living room features a cozy fireplace and overlooks a peaceful backyard with mature trees providing shade and privacy.
The kitchen is galley-style, featuring functional cabinetry and direct access to the mudroom/laundry area, which conveniently leads to the attached garage.
A spacious foyer welcomes you at the entrance, complete with a walk-in coat closet and a discreetly located half bath near the front entry.
Upstairs, you'll find a generous primary bedroom filled with natural light from two large windows. It includes a full en-suite bath and a walk-in closet for ample storage. Two additional bedrooms share a full 4-piece bathroom, and a linen closet adds extra convenience in the hallway.
The unfinished basement offers fantastic potential, with a bathroom rough-in already in place, framing started, and a large window ideal for a future bedroom or flexible living space.
Located within walking distance to two playgrounds and just a short drive to shopping and amenities, this home is perfect for families looking for comfort, space, and future potential. House comes with NEW Carpet, TV and TV wall mount, gazebo structure, tub in basement, all indoor drapes.
Inclusions: Dishwasher,Dryer,Electric Stove,Garage Control(s),Microwave Hood Fan,Refrigerator,Washer
 46
46


