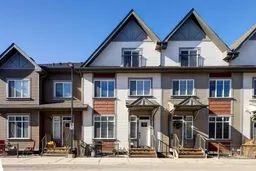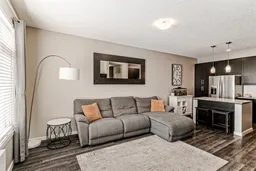This south-facing townhome offers a perfect blend of comfort and convenience, ideal for hosting family and guests for extended stays with its multiple living room and bedroom spaces. Located near parks, schools, public transportation, shopping, and major routes like Deerfoot and Stoney Trail, the home is perfectly situated for easy access to everything. The unit is filled with natural light, providing warmth in the winter and a lovely patio for outdoor enjoyment. One of the few units in the complex with an AC unit, this home has been well-maintained, with regular service to the AC, furnace, and ducts. The kitchen boasts granite countertops, a large island, stainless steel appliances, and a gas range/stove. Big windows flood the home with natural lighting throughout. On the second level, you'll find a bright and spacious primary bedroom with a walk-in closet and generous ensuite, plus an additional bedroom and a full bathroom. The third level features a cozy living area and an enclosed den, perfect for a home office or flexible space. The partially developed basement awaits your finishing touches. With a large storage area under the stairs and its proximity to Stoney Trail, ample shopping, schools, and South Health Campus, this home is both practical and inviting.
Inclusions: Central Air Conditioner,Dishwasher,Dryer,Microwave,Refrigerator,Stove(s),Washer
 34
34



