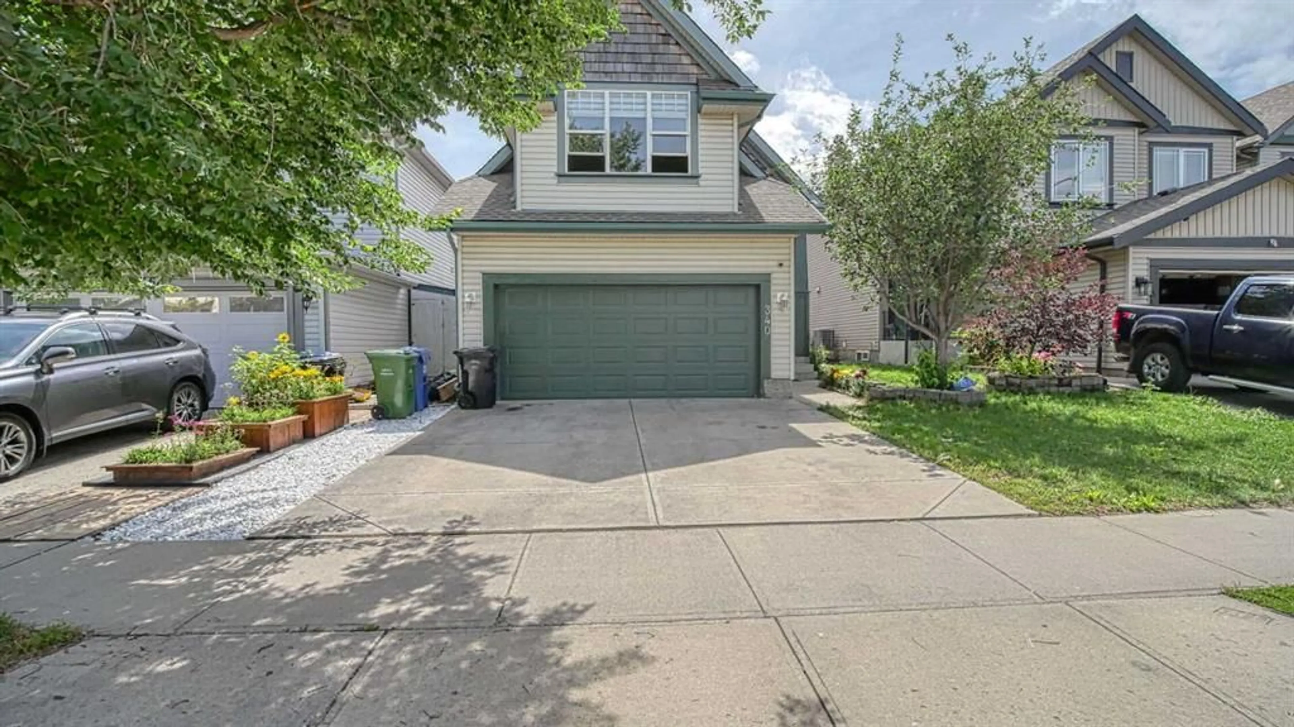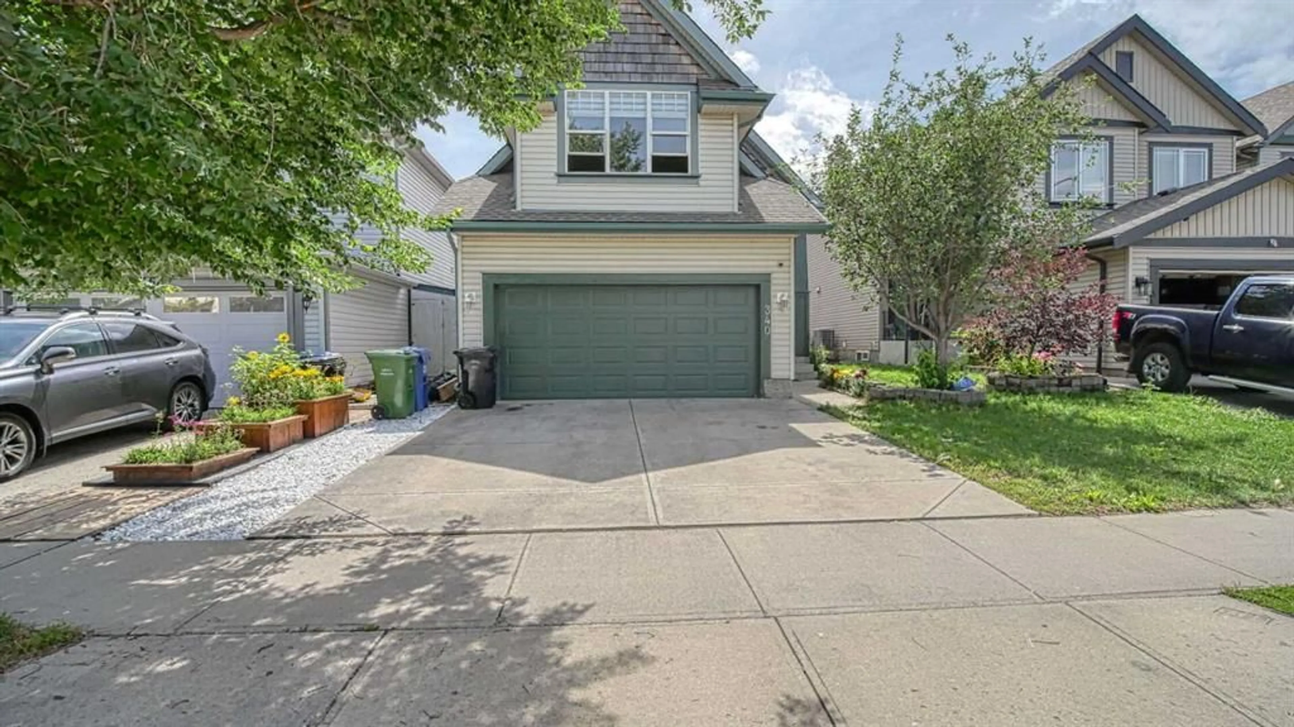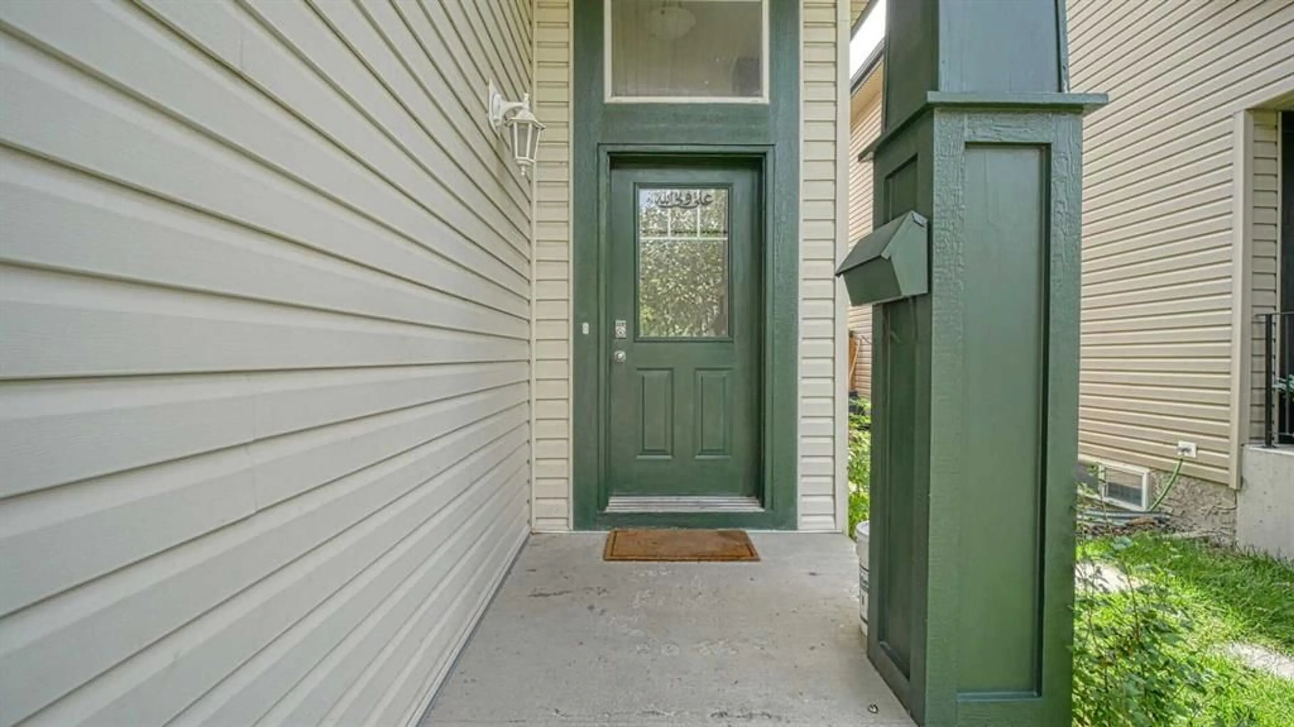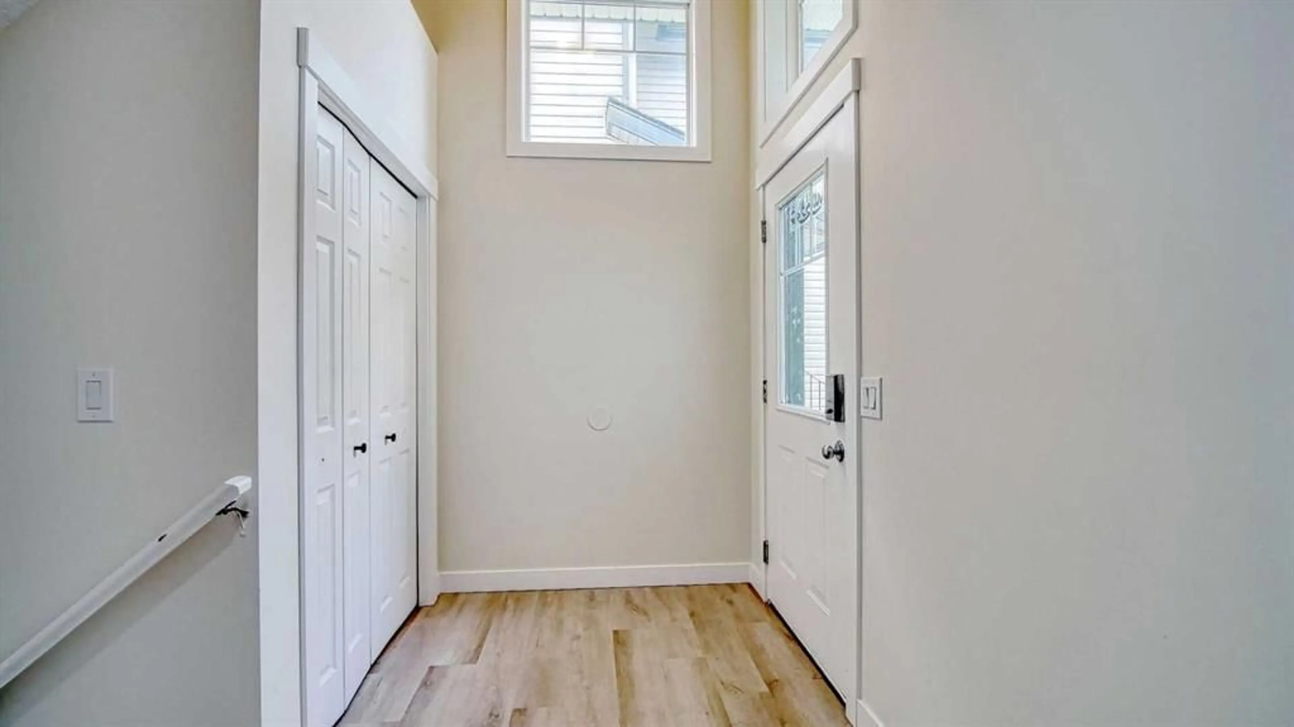340 Copperfield Blvd, Calgary, Alberta T2Z 0X3
Contact us about this property
Highlights
Estimated valueThis is the price Wahi expects this property to sell for.
The calculation is powered by our Instant Home Value Estimate, which uses current market and property price trends to estimate your home’s value with a 90% accuracy rate.Not available
Price/Sqft$455/sqft
Monthly cost
Open Calculator
Description
Located in the very popular community of Copperfield, this beautiful family home offers excellent value. Fully developed on all three levels, with total of 4 bedrooms and 3 full bathrooms, double attached garage. A bilevel style home with a large Bonus room on the top level. A spacious foyer welcomes you into this home, with many recent upgrades, including brand new luxury vinyl flooring, Central AC, 9 ft ceilings and more. A few steps up to an Impressive main floor. The very high vaulted ceilings, many large windows, fill this home with a lot of natural light, making this home bright and open. A large Living Room with a Cozy gas fireplace with a nice stone tile finish that adds ambiance, A Dining room, big enough for big family dinners, opens onto a large deck backing on to large backyard for you to enjoy. A Gourmet Kitchen with a stunning central island, Stainless Steel appliances granite counters, lots of cabinets. Primary bedroom with a 4 piece En-suite, one more large bedroom, a full main bathroom and laundry room on this level too. A few steps up to the very nice bonus room with vaulted ceiling- ideal for cozy movie nights and family time. The lower level has an extra large rec room, two large bedrooms, kitchen with lots of cabinets. Excellent location, close to schools, - 2 minutes to Elementary and Junior High, 10 minutes to High school, 10 minutes to South Health Campus. The Community of Copperfield offers many amenities. You are close to Parks, green space, walking pathways, shopping, fine and casual dining, and several major routes. Perfect home for you to move into before School starts and enjoy.
Property Details
Interior
Features
Main Floor
Laundry
5`6" x 3`0"Foyer
13`7" x 6`0"Living Room
16`4" x 13`8"Dining Room
11`5" x 8`0"Exterior
Features
Parking
Garage spaces 4
Garage type -
Other parking spaces 2
Total parking spaces 6
Property History
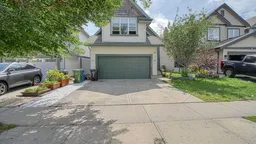 37
37
