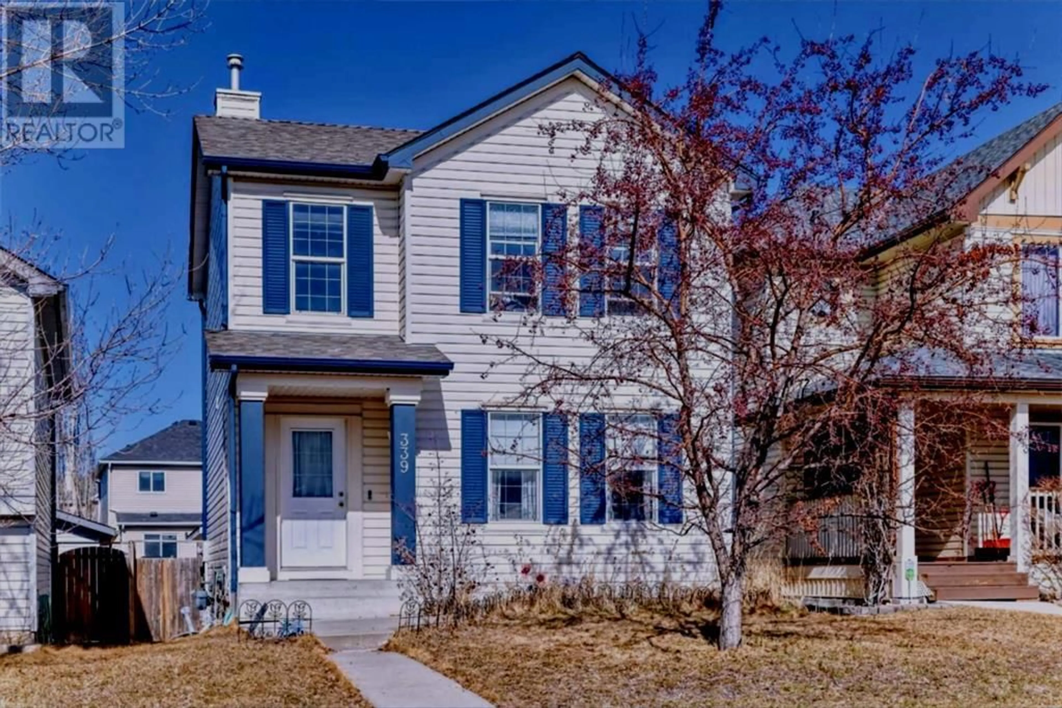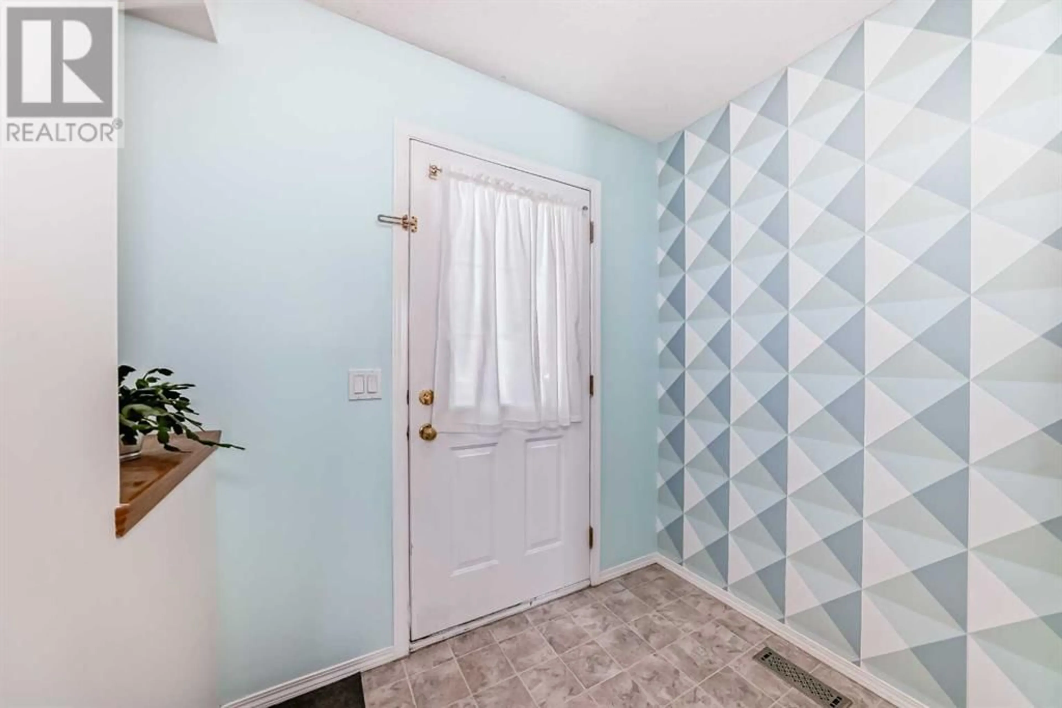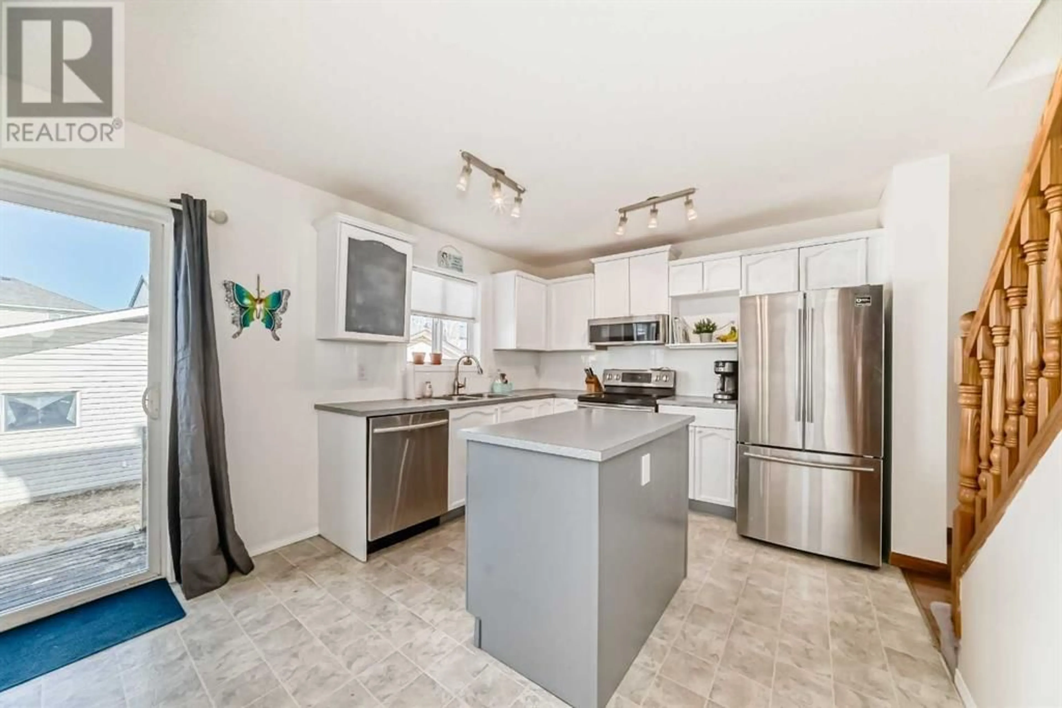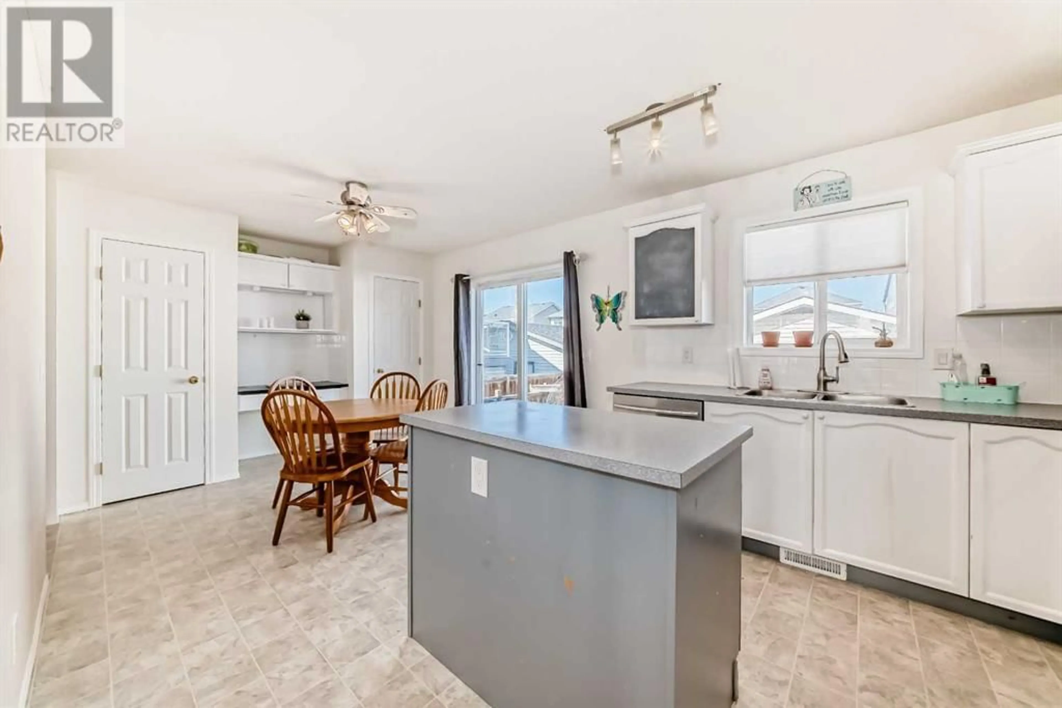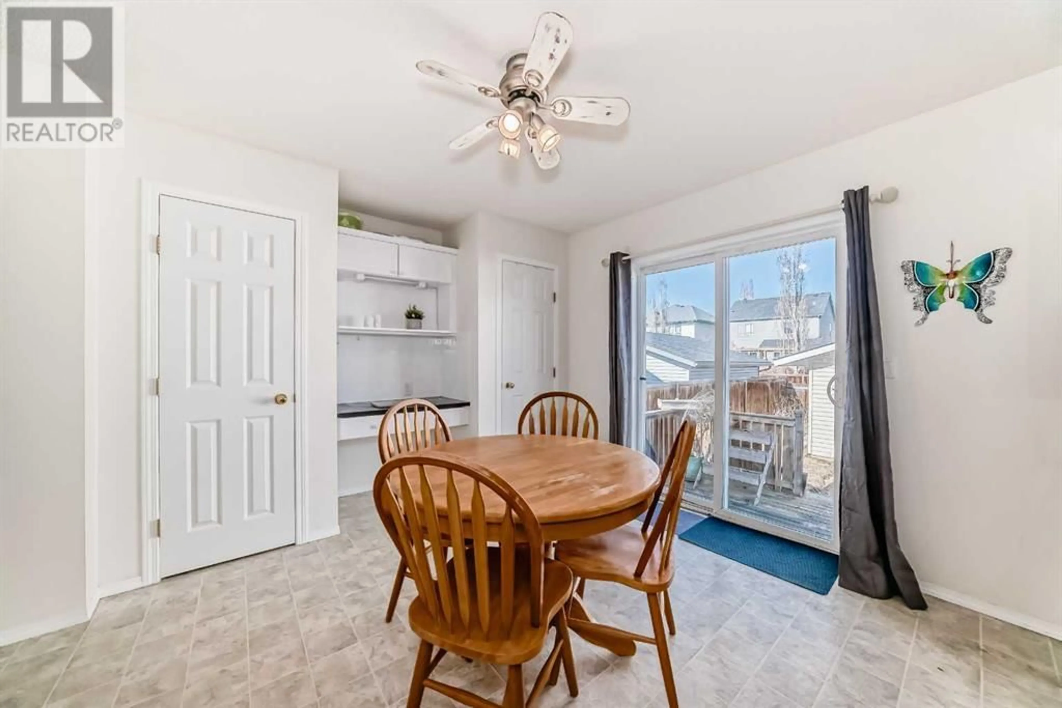339 COPPERFIELD GROVE SOUTHEAST, Calgary, Alberta T2Z4L8
Contact us about this property
Highlights
Estimated ValueThis is the price Wahi expects this property to sell for.
The calculation is powered by our Instant Home Value Estimate, which uses current market and property price trends to estimate your home’s value with a 90% accuracy rate.Not available
Price/Sqft$407/sqft
Est. Mortgage$2,276/mo
Tax Amount (2024)$2,860/yr
Days On Market7 days
Description
This lovely 2 storey home has so much to offer, located on a quiet street just steps from a playground and park! Enjoy peace of mind with a new roof (2020), and a new hot water tank (2023) as well as several updates throughout the home! The front yard features a beautiful blossoming tree that adds to its great curb appeal. Inside, the main floor has a bright, open layout with lots of natural light pouring in through large windows. The kitchen is spacious and functional, with plenty of counter space, white cabinetry, stainless steel appliances, an island, a pantry, a utility closet for extra storage and a convenient computer nook with overhead cabinets, perfect for a home office or study area. Upstairs, you’ll find three bedrooms, including the large primary with large closets and a cheater door that leads to a 4 piece bathroom with jetted tub. The basement is roomy, with a laundry area and plenty of space left to customize however you like. The backyard is a great spot for relaxing or entertaining, featuring a large patio, beautiful flower beds, and a fully fenced yard with access to the double detached garage! This home offers great value in a fantastic location. Close to schools, shopping, walking paths, playgrounds and all major roadways. Don't miss out! (id:39198)
Property Details
Interior
Features
Upper Level Floor
4pc Bathroom
5.67 ft x 9.50 ftBedroom
9.50 ft x 9.42 ftBedroom
11.92 ft x 8.33 ftPrimary Bedroom
10.75 ft x 18.67 ftExterior
Parking
Garage spaces -
Garage type -
Total parking spaces 2
Property History
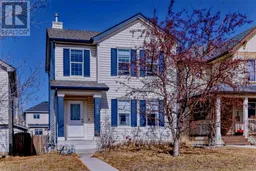 24
24
