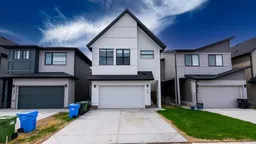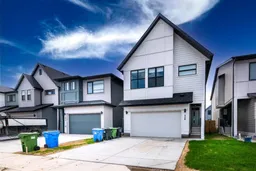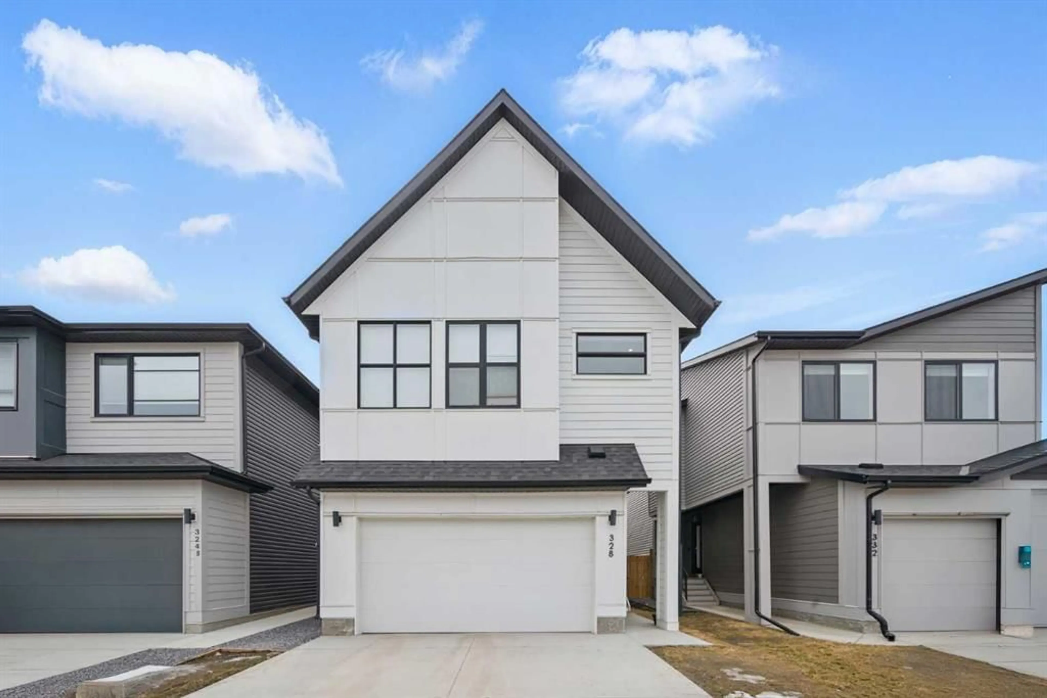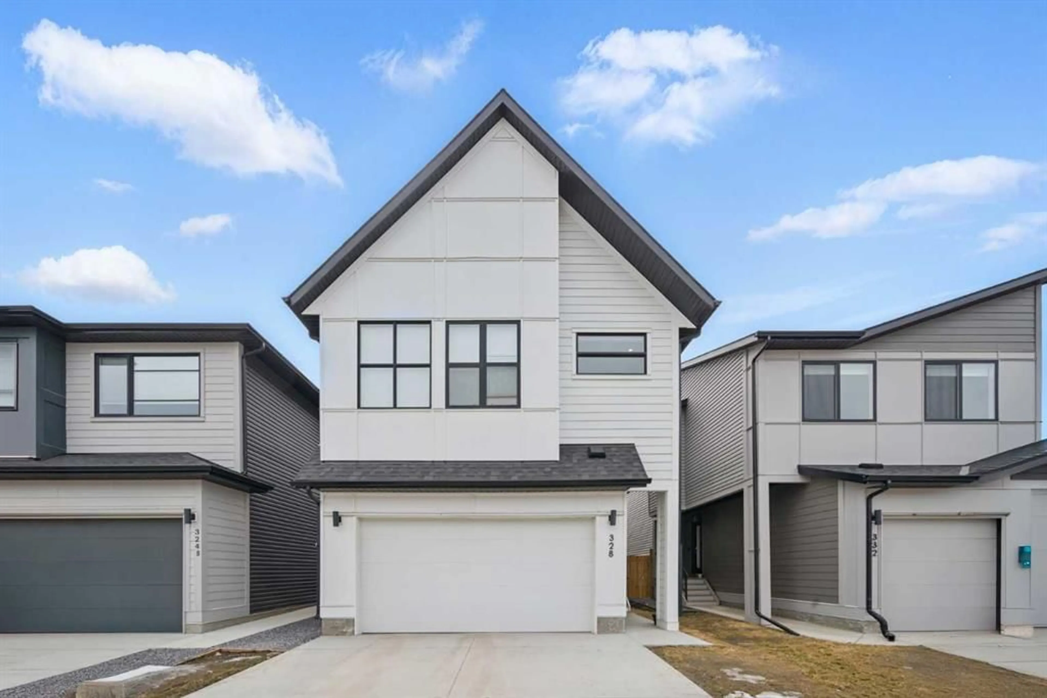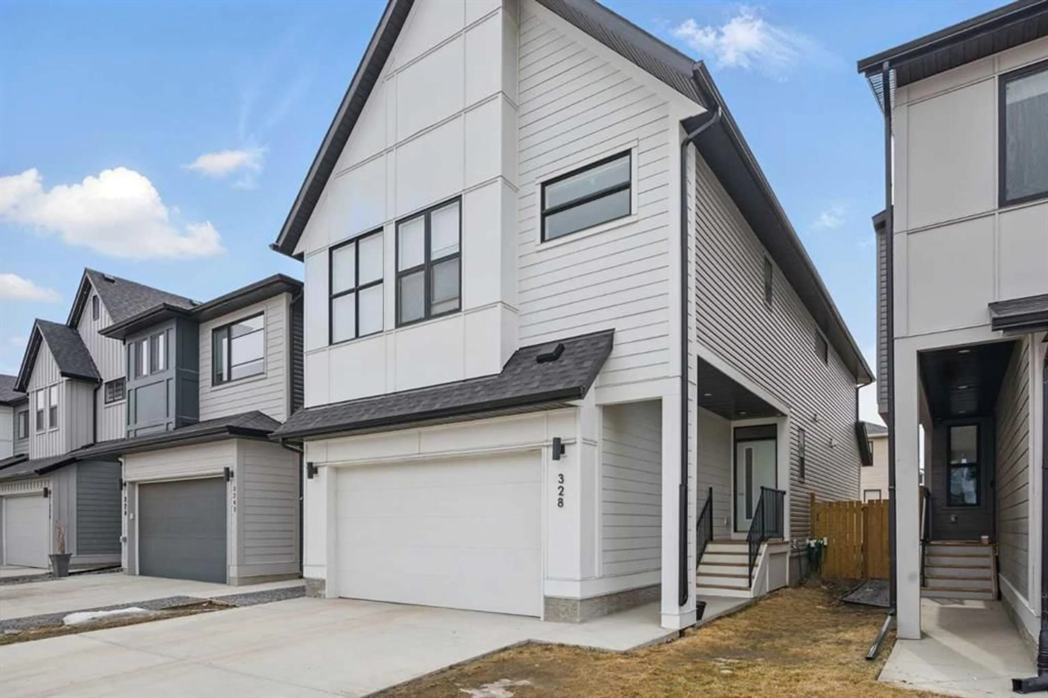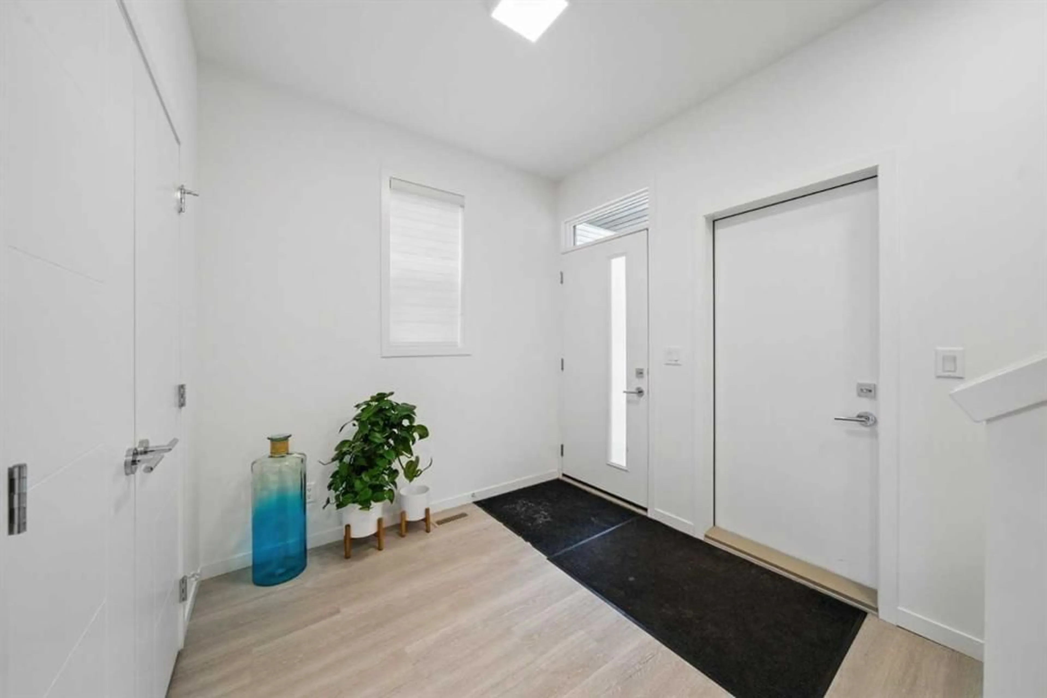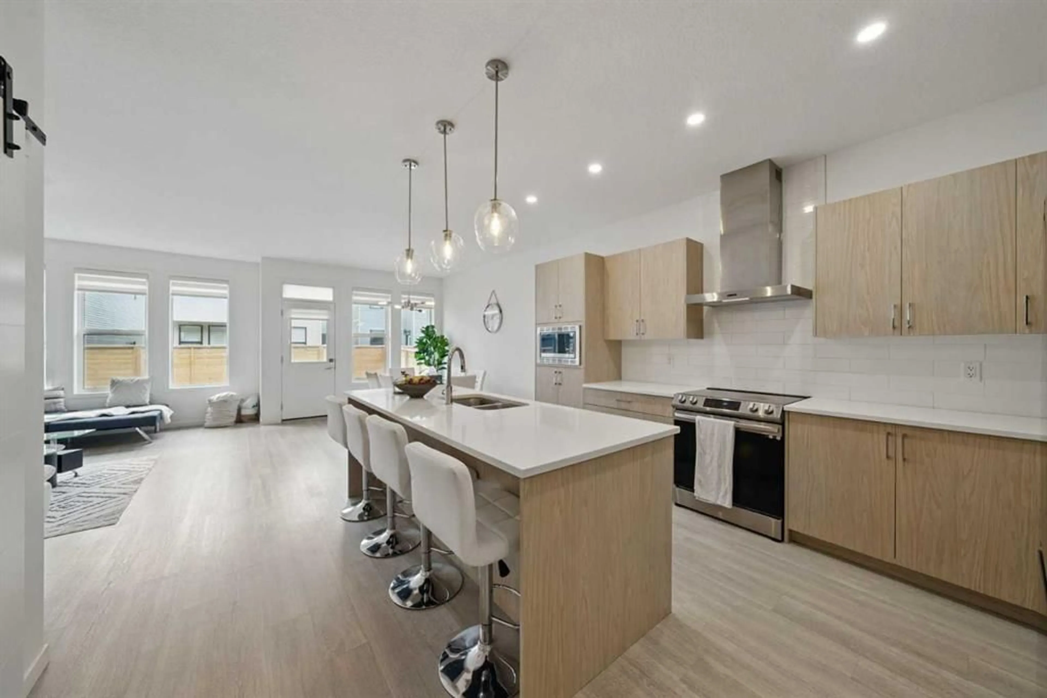328 Copperhead Way, Calgary, Alberta T2Z 0P1
Contact us about this property
Highlights
Estimated ValueThis is the price Wahi expects this property to sell for.
The calculation is powered by our Instant Home Value Estimate, which uses current market and property price trends to estimate your home’s value with a 90% accuracy rate.Not available
Price/Sqft$328/sqft
Est. Mortgage$3,521/mo
Tax Amount (2024)$4,796/yr
Days On Market77 days
Description
**Open House May 03, 2025, 2:00-4:00 pm** Welcome to your dream home! Nestled in the award-winning community of Copperfield, this offers an exceptional living experience. With almost 2500 square feet of developed living space, this home is designed to impress. Step into the upgraded home and discover a spacious kitchen that seamlessly flows into the open concept main living area. This layout is perfect for entertaining guests or enjoying quality time with family. Additionally, the main floor includes a home office, providing a convenient space for work or study. The upper level of the home features a luxurious Master retreat, complete with a 5-piece ensuite and a large walk-in closet. The Master suite is thoughtfully separated from the other 2 bedrooms by a bonus room, ensuring privacy and tranquility. The upper level also includes a laundry room and a 4-piece bathroom, making daily chores a breeze. The undeveloped basement holds tremendous potential, with rough-ins for a legal basement suite. It is designed with a separate entrance and 9’ ceilings, allowing for ample natural light to eliminate that typical basement feeling. Copperfield is renowned for its excellent schools and abundant shopping options. 130 Ave SE shopping plaza is Calgary’s huge plaza which has all major stores and dine in options. Close proximity to the South Health Campus and walking distance to Copperfield Elementary School and parks makes it a desirable property, especially for families, offering convenience and peace of mind. The community offers easy access to downtown and the mountains, making it a desirable location for families and individuals alike. Don’t miss out on this incredible opportunity. Book your showing today and experience the charm and elegance of this beautiful new home in Copperfield.
Property Details
Interior
Features
Main Floor
2pc Bathroom
9`1" x 3`0"Dining Room
10`7" x 12`9"Foyer
8`8" x 8`5"Kitchen
13`8" x 14`3"Exterior
Features
Parking
Garage spaces 2
Garage type -
Other parking spaces 2
Total parking spaces 4
Property History
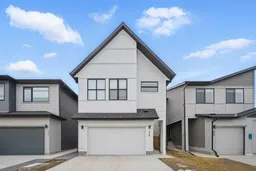 44
44