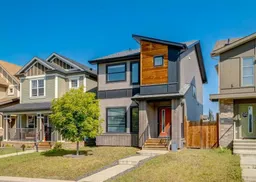Welcome to this bright and beautifully maintained 3-bedroom, 2.5-bathroom detached home located in the vibrant and welcoming community of Copperfield. Situated on a quiet street, this home features a spacious private backyard with a large rear parking pad and an expansive deck—perfect for entertaining or unwinding outdoors.
Step inside to a sun-filled entrance with a convenient front closet that leads into the open-concept main floor. The cozy living room with a fireplace flows effortlessly into the dining area and modern kitchen, creating a functional and inviting space for both everyday living and gatherings.
Upstairs, you’ll find three well-sized bedrooms, including a primary suite complete with a walk-in closet (with its own window for natural light) and a private ensuite bathroom. The additional bedrooms are ideal for kids, guests, or a home office setup. A second full bathroom and a convenient half-bath on the main floor add to the practical layout of the home. You will also find your laundry space upstairs for convenience.
The undeveloped basement offers a blank canvas ready for your personal touch—whether you envision a recreation space, home gym, media room, or extra bedroom.
Copperfield is a dynamic southeast Calgary community known for its family-friendly atmosphere, scenic parks, and pathways. With easy access to schools, shopping, transit, and major roadways like Stoney and Deerfoot Trail, it’s a community that balances peaceful residential living with urban convenience. Residents enjoy picturesque ponds, playgrounds, and proximity to 130th Avenue shopping districts.
This home is perfect for first-time buyers, young families, or investors looking for a quality property in a thriving neighbourhood.
Inclusions: Dishwasher,Dryer,Electric Range,Microwave Hood Fan,Refrigerator,Washer
 49
49


