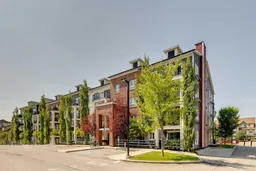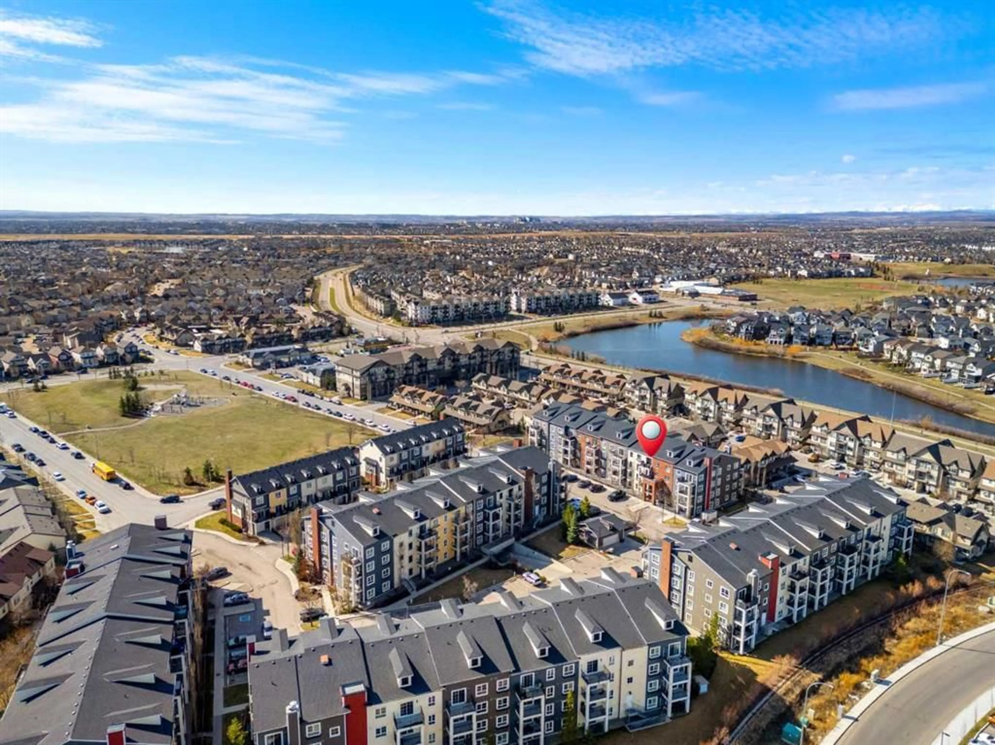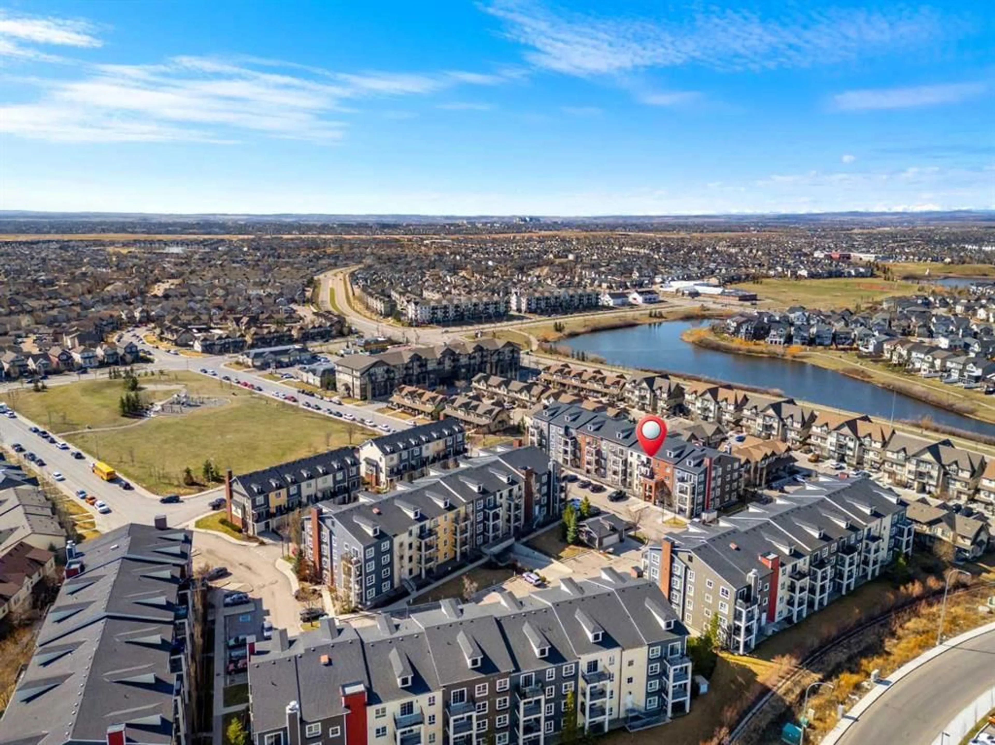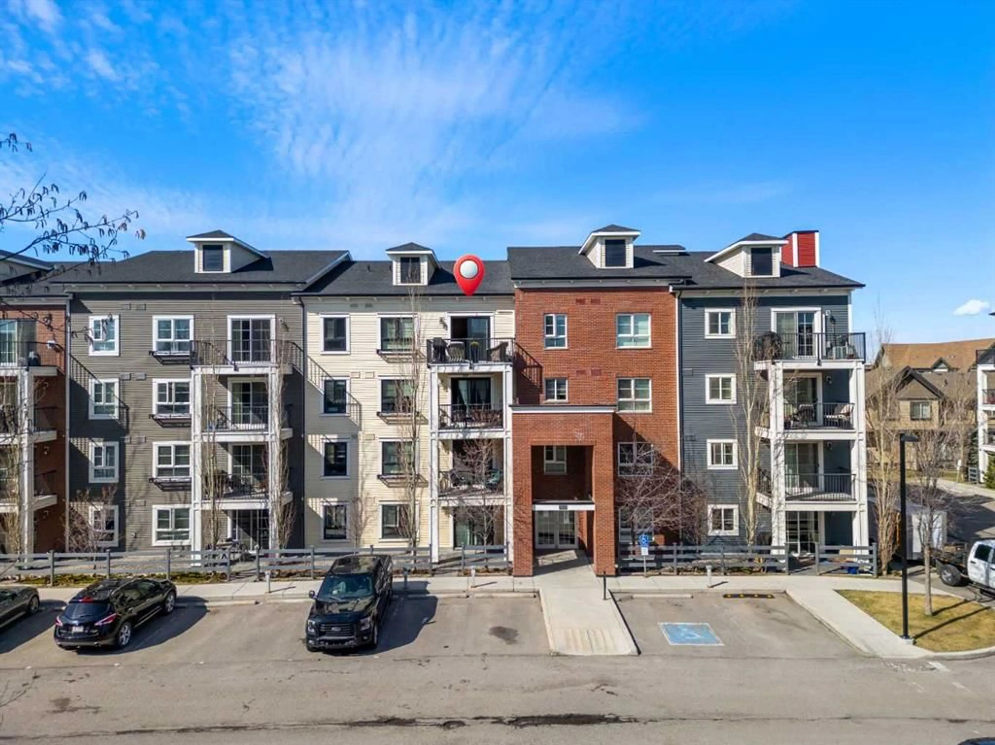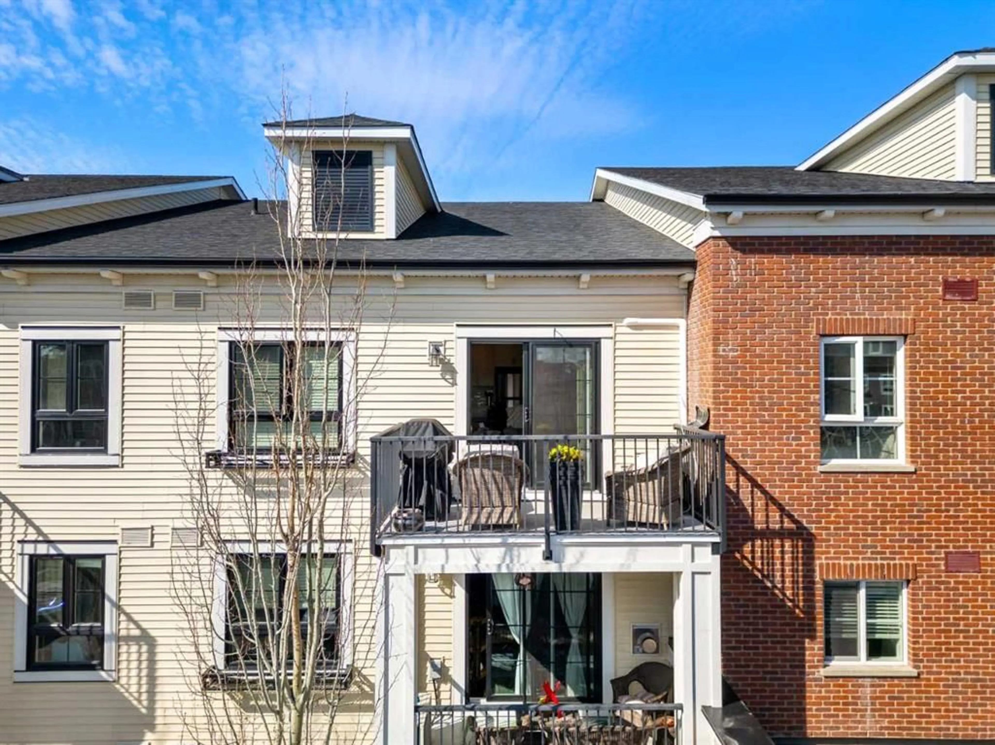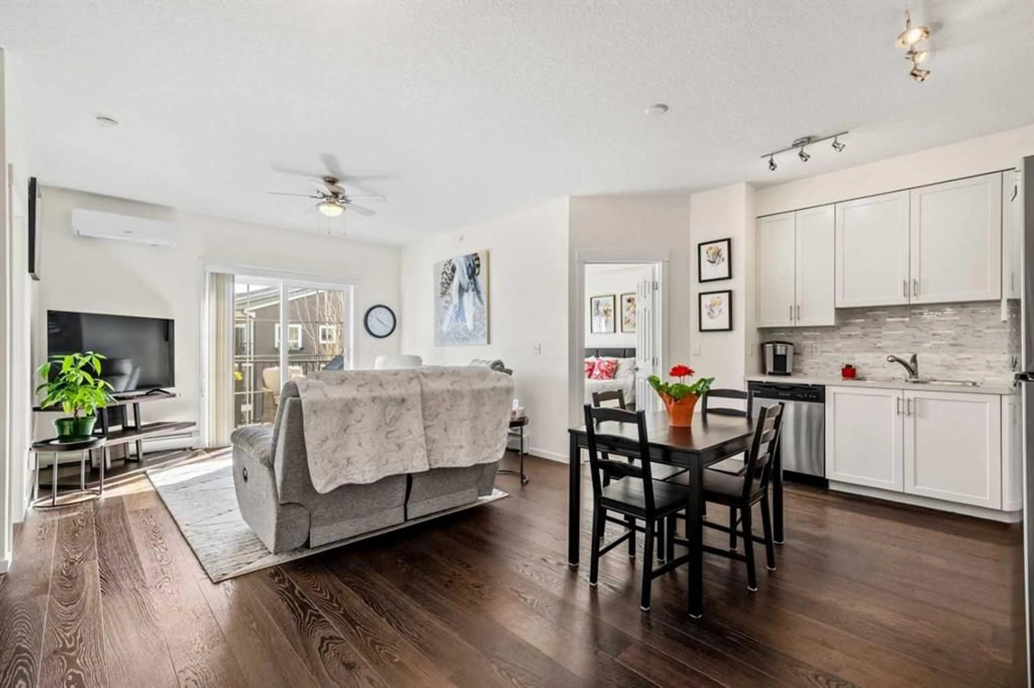279 Copperpond Common #5411, Calgary, Alberta T2Z 1C6
Contact us about this property
Highlights
Estimated valueThis is the price Wahi expects this property to sell for.
The calculation is powered by our Instant Home Value Estimate, which uses current market and property price trends to estimate your home’s value with a 90% accuracy rate.Not available
Price/Sqft$434/sqft
Monthly cost
Open Calculator
Description
Welcome to this TOP FLOOR, AIR CONDITIONED 2-bedroom, 2-bathroom unit in the convenient and vibrant community of Copperfield. As you step inside, you're welcomed by a bright and airy open floorplan where the kitchen and living room flow seamlessly together—perfect for entertaining guests or unwinding after a long day. The kitchen is well-equipped for everyday cooking or hosting dinner with its stainless steel appliances, ample counter space, and functional layout. Just off the living room, step out onto your east-facing balcony—an ideal spot to enjoy your morning coffee or fire up the BBQ on warm summer evenings. The primary bedroom is a peaceful retreat, featuring a large window that fills the space with natural light, a spacious walk-in closet, and a private 4-piece ensuite for added comfort. On the opposite side of the unit, the generously sized second bedroom also features its own walk-in closet and direct access to a second 4-piece bathroom—offering privacy and convenience for guests or roommates. Located in the sought-after community of Copperfield, this home puts you close to everything you need—prestigious schools, dining options, shopping centers, scenic walking paths, and green spaces. Easy access to Stoney Trail and 52nd Avenue makes commuting a breeze, whether you're heading downtown or across the city. Don't miss your chance to own a beautiful top-floor unit in one of Calgary’s most welcoming neighborhoods. Book your showing today!
Property Details
Interior
Features
Main Floor
Living Room
15`9" x 18`0"4pc Bathroom
8`3" x 8`6"4pc Ensuite bath
8`0" x 4`11"Bedroom
12`5" x 8`10"Exterior
Features
Parking
Garage spaces -
Garage type -
Total parking spaces 1
Condo Details
Amenities
Elevator(s), Secured Parking, Visitor Parking
Inclusions
Property History
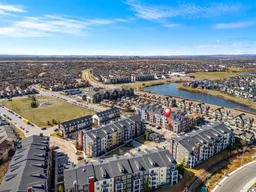 45
45