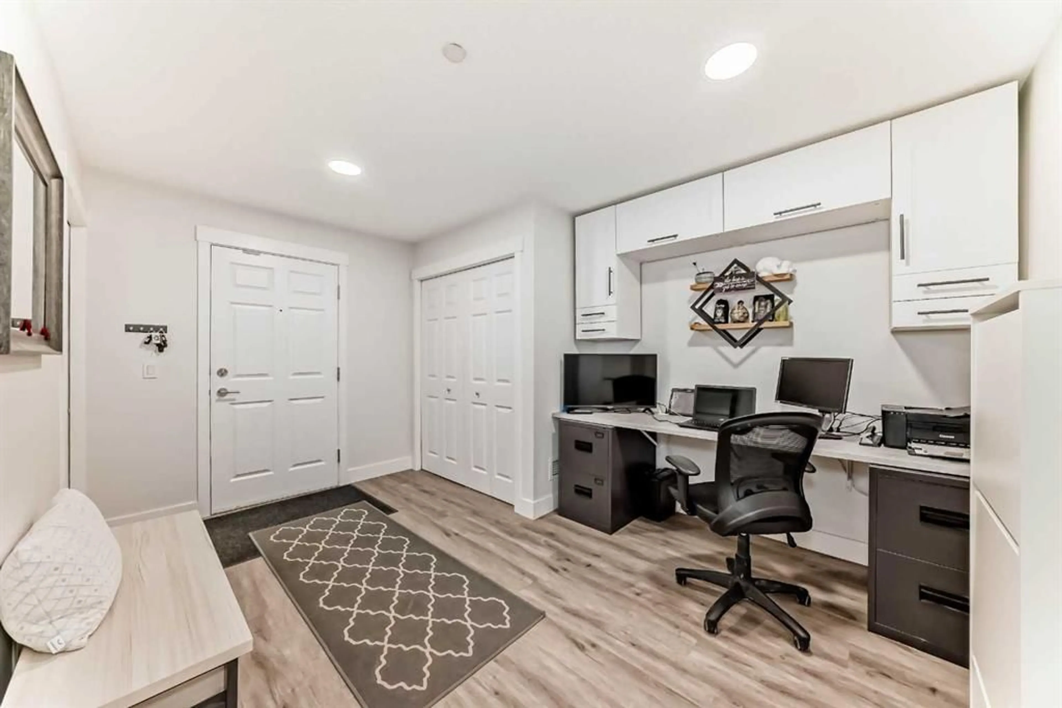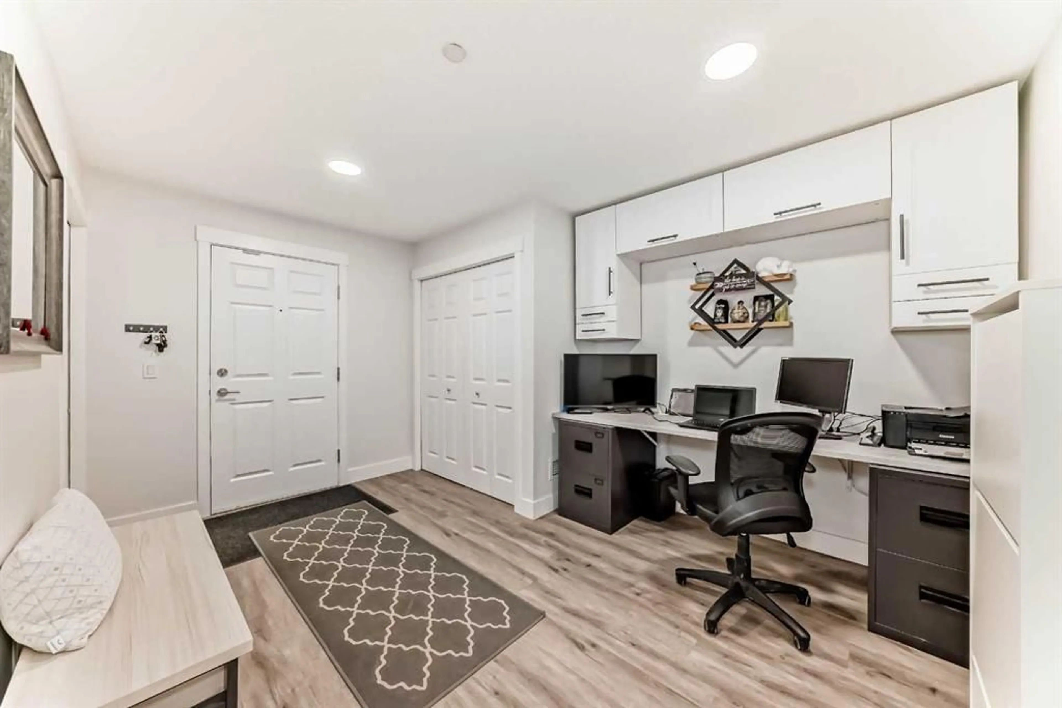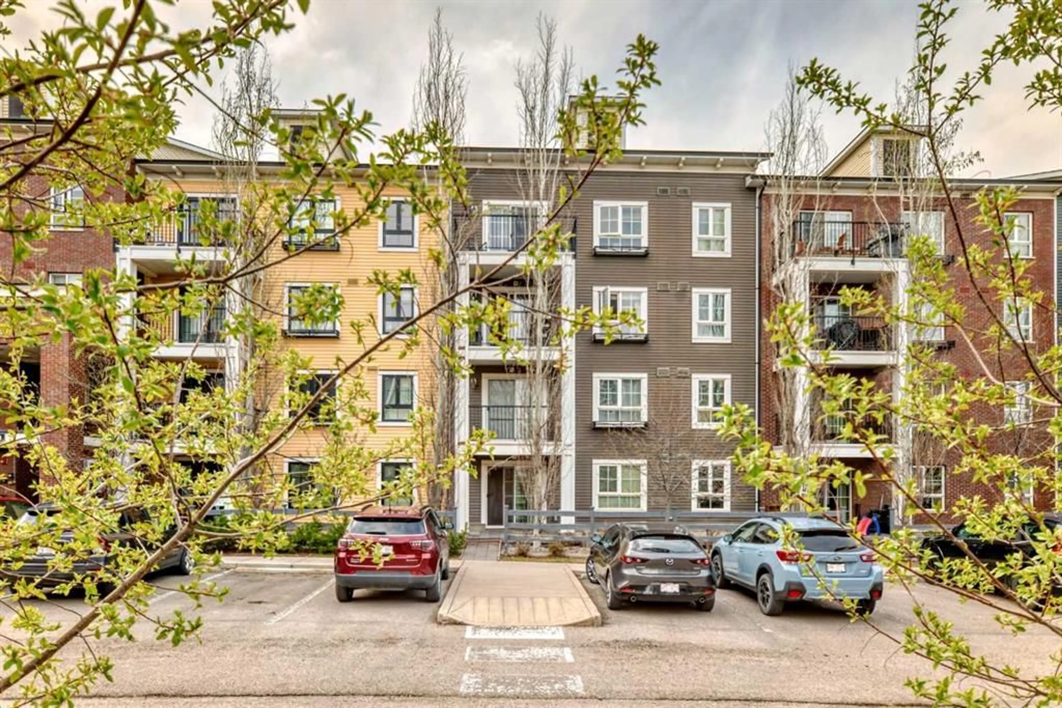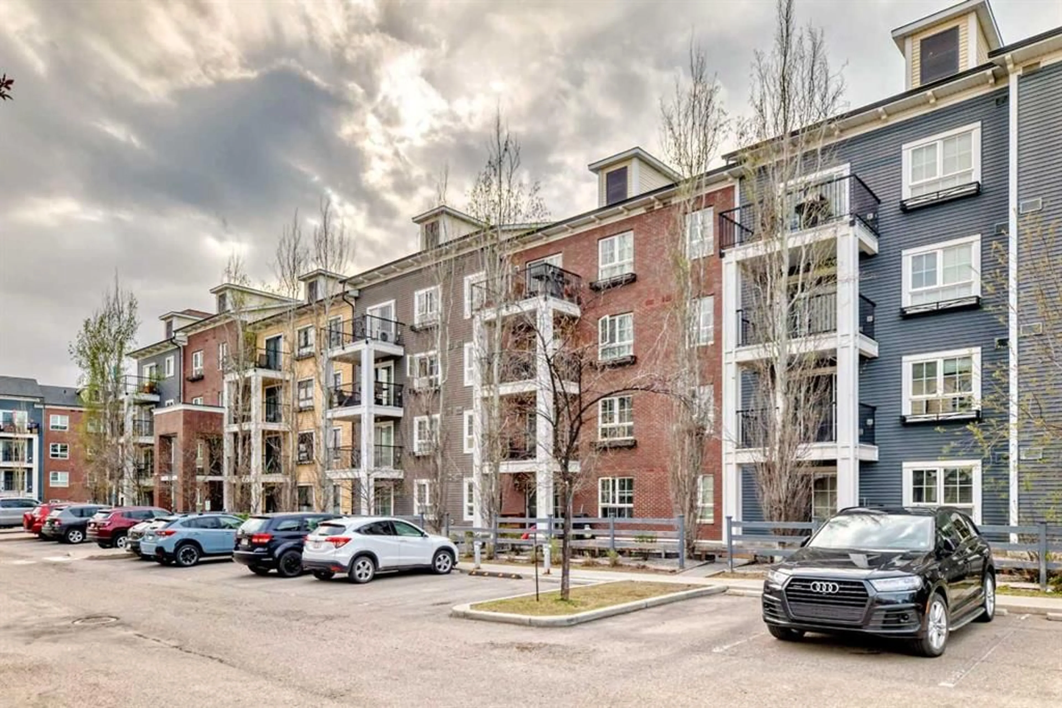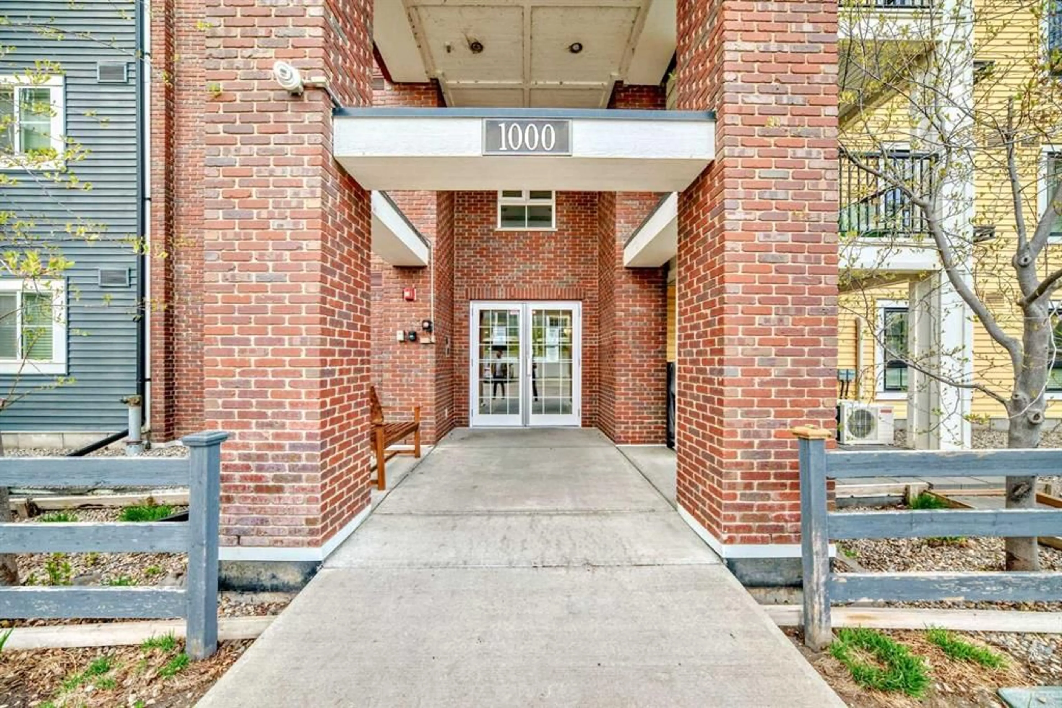279 Copperpond Common #1301, Calgary, Alberta T2Z 1C6
Contact us about this property
Highlights
Estimated ValueThis is the price Wahi expects this property to sell for.
The calculation is powered by our Instant Home Value Estimate, which uses current market and property price trends to estimate your home’s value with a 90% accuracy rate.Not available
Price/Sqft$375/sqft
Est. Mortgage$1,460/mo
Maintenance fees$515/mo
Tax Amount (2024)$1,735/yr
Days On Market54 days
Description
Welcome to #1301, 279 Copperpond Common SE – a rare and upgraded corner unit that redefines layout efficiency and modern living. With 904.9 sq ft of beautifully optimized space, this 2-bedroom, 2-bathroom condo boasts a truly unique floor plan exclusive to this unit. The standout extra-wide foyer offers a grand and functional entrance, complete with a custom-built office workstation — ideal for remote work or stylish organization. The open-concept living area flows effortlessly from the dining space to a sun-filled living room, thanks to oversized west-facing windows and an ideal balcony positioning that maximizes natural light. The spacious kitchen stuns with dark espresso cabinetry, sleek black appliances, modern open shelving, and updated lighting. Durable luxury vinyl plank flooring extends throughout, creating a cohesive and contemporary vibe. Retreat to the spacious primary suite, featuring a walk-through walk-in closet and a private 4-piece ensuite. The second bedroom, located on the opposite end, provides privacy for guests or roommates and sits beside a second full bathroom. You’ll also appreciate the in-suite laundry, generous in-unit storage, titled underground parking, and an additional secure storage locker. Located in the sought-after Copperfield Park community, this pet-friendly building is impeccably managed and includes elevator access and secure entry. The condo fees cover heat, water, insurance, landscaping, and more — making this home move-in ready and stress-free. Steps from trails, playgrounds, splash parks, and sports courts — and minutes from shopping, schools, and the South Health Campus — this location also offers easy access to Deerfoot and Stoney Trail. A must-see for first-time buyers, downsizers, or investors seeking unmatched value and efficiency!
Property Details
Interior
Features
Main Floor
Laundry
3`4" x 3`0"Living Room
13`10" x 11`2"Dining Room
8`10" x 8`5"Kitchen
9`10" x 9`10"Exterior
Features
Parking
Garage spaces 1
Garage type -
Other parking spaces 0
Total parking spaces 1
Condo Details
Amenities
Elevator(s), Parking, Playground, Secured Parking, Snow Removal, Storage
Inclusions
Property History
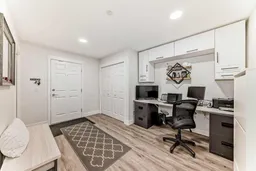 41
41
