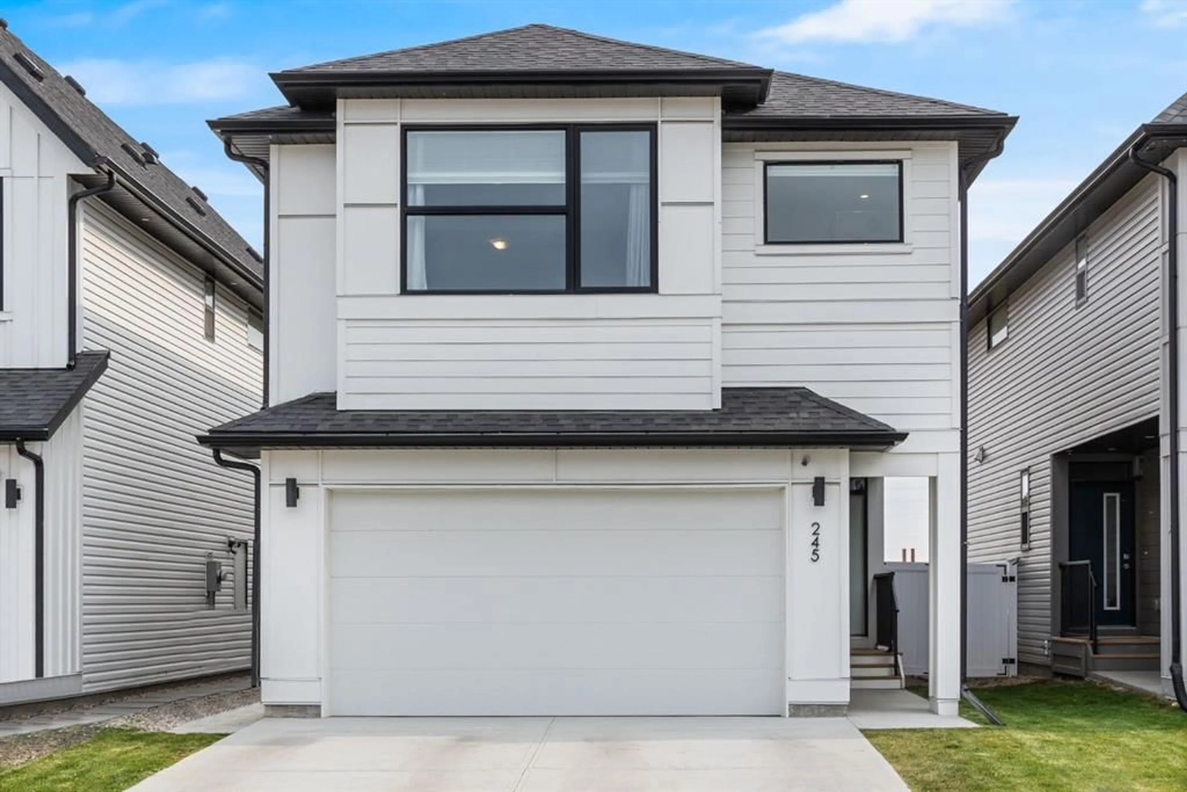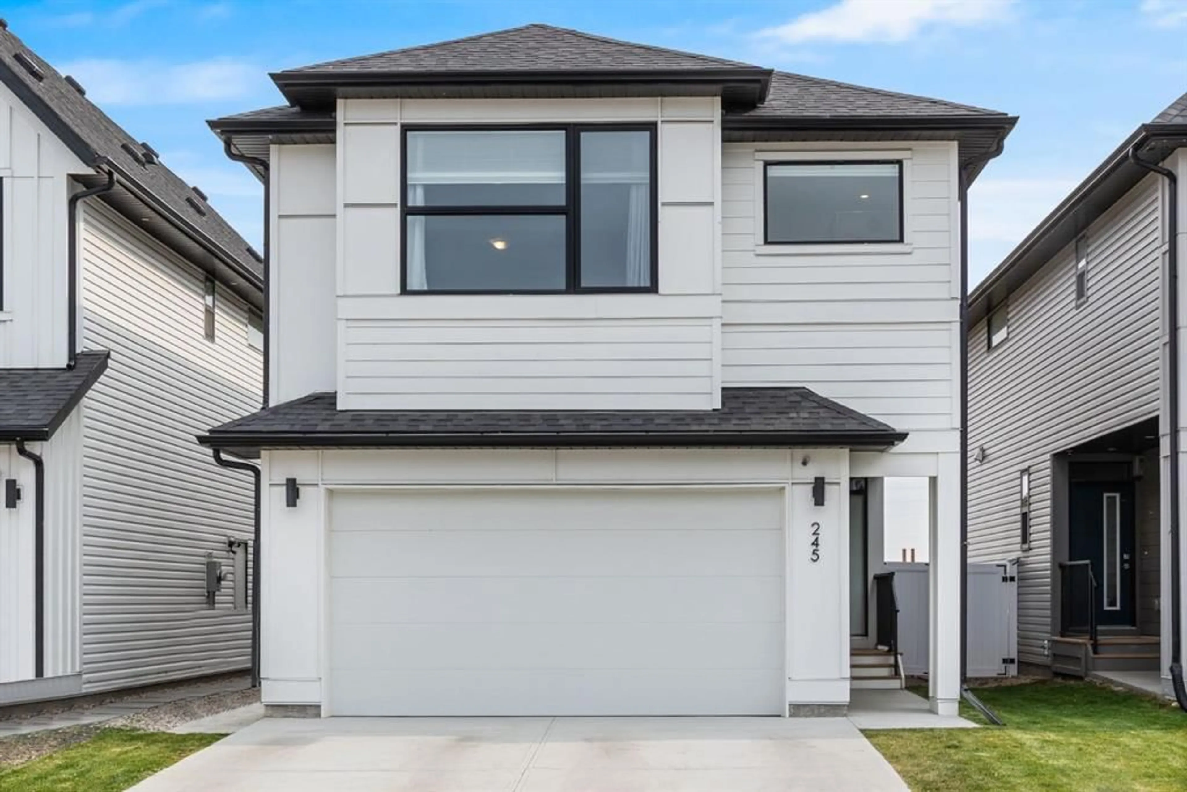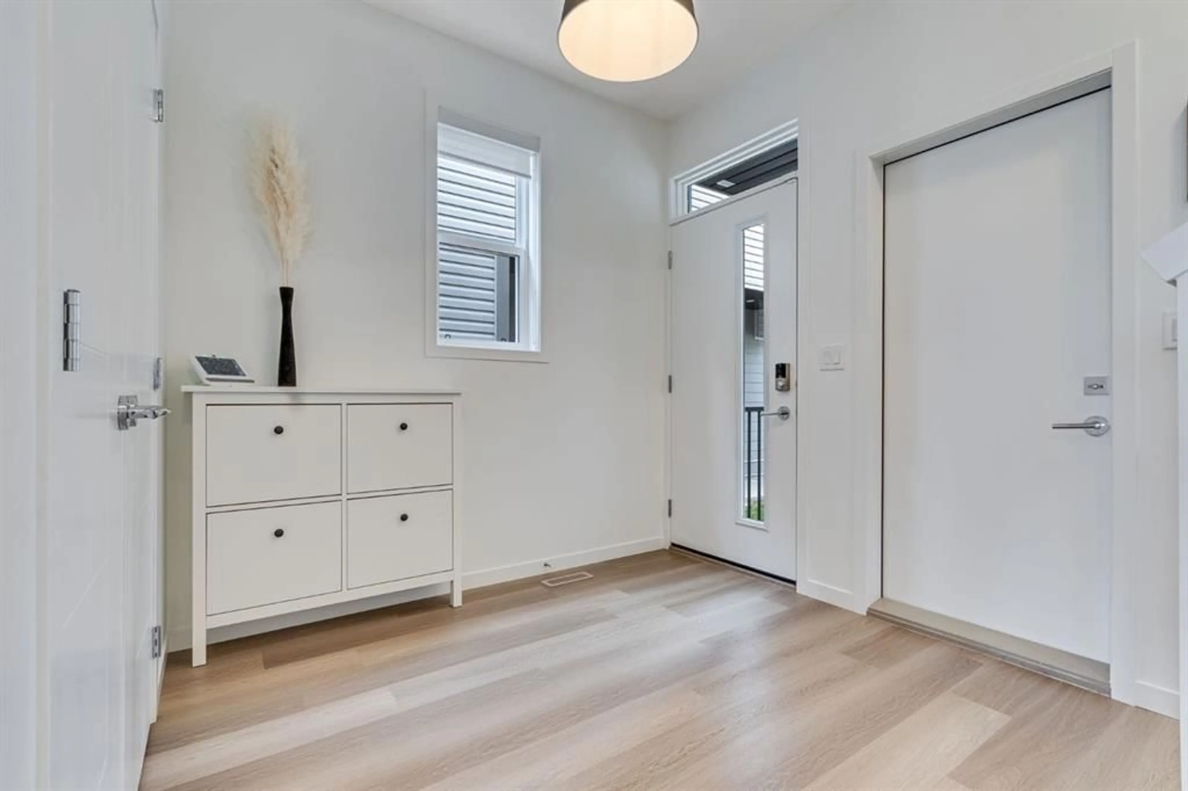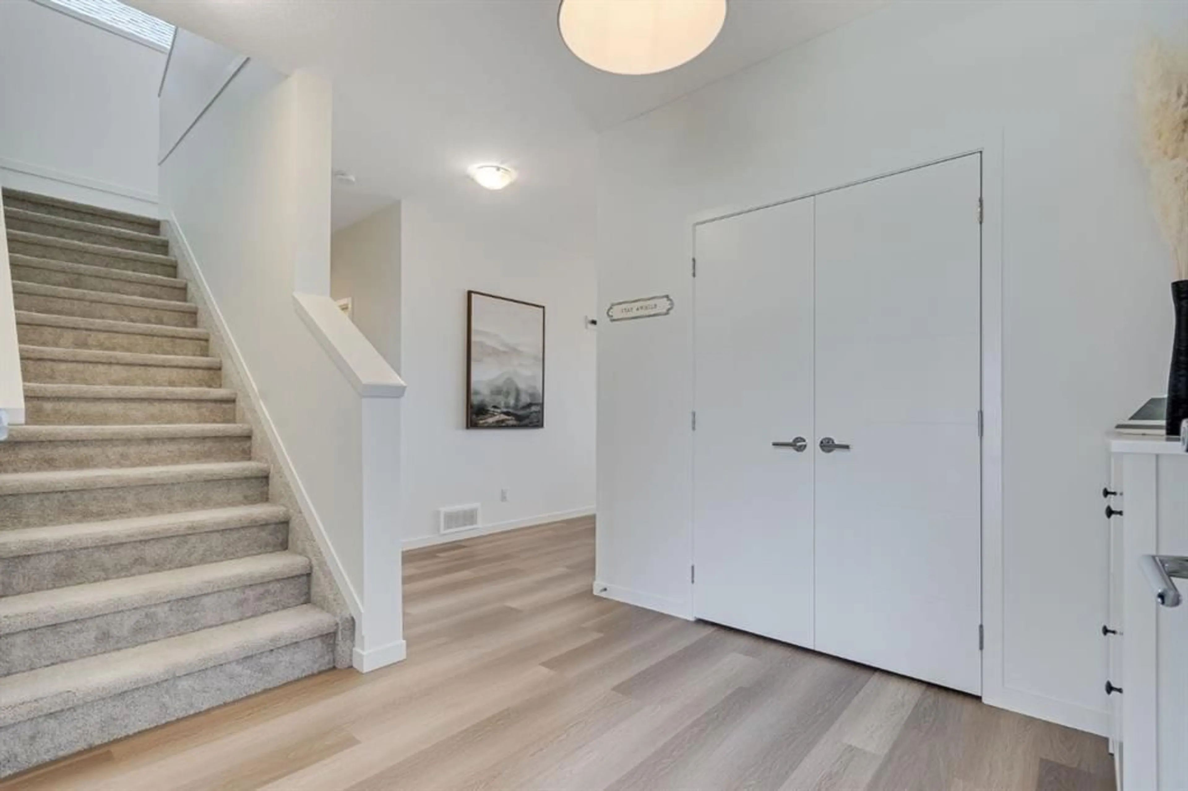245 Copperhead Way, Calgary, Alberta T2Z 5H2
Contact us about this property
Highlights
Estimated valueThis is the price Wahi expects this property to sell for.
The calculation is powered by our Instant Home Value Estimate, which uses current market and property price trends to estimate your home’s value with a 90% accuracy rate.Not available
Price/Sqft$318/sqft
Monthly cost
Open Calculator
Description
Welcome to this stunning 2-storey home offering nearly 2,400 sq ft of beautifully designed living space, perfectly blending style, function, and comfort. Backing onto open green space, this property provides a private backyard retreat while being steps away from the vibrant amenities of Copperfield. Step inside to an open-concept layout filled with natural light and modern finishes. At the heart of the home, the chef’s kitchen features a large island with seating, upgraded stainless steel appliances and full-height cabinetry. The dining space flows seamlessly into the bright living room, anchored by a stylish stone fireplace a perfect gathering place for family and friends. A front flex room with a sliding barn door offers versatility for a home office, playroom, or creative space. Upstairs, you’ll find a thoughtfully designed floor plan ideal for families. The vaulted bonus room creates a welcoming hangout space, while the luxurious primary retreat offers vaulted ceilings, a spacious walk-in closet, and a spa-inspired 5-piece ensuite complete with dual sinks, a freestanding soaker tub, and a glass shower. Two additional bedrooms, a second 5-piece bathroom, and an upper laundry room ensure comfort and practicality for busy households. The unfinished basement with 9 foot ceilings, 3 oversized Egress windows and a separate side entrance is waiting for your personal touches! Enjoy the peace and privacy of a backyard designed for low-maintenance living. A large deck and stone patio overlook the expansive green space, providing the perfect setting for outdoor dining, relaxation, or entertaining. Maintenance free fencing to top it off! All this plus Copperfield is a welcoming southeast Calgary community known for its family-friendly amenities and outdoor lifestyle. Walking paths, ponds, and playgrounds are woven throughout, creating a strong sense of connection. Schools, daycares, and recreational facilities are close at hand, along with convenient access to shopping, dining, and services in nearby Mahogany, McKenzie Towne, and Seton. Quick routes via Stoney Trail and Deerfoot make commuting simple while keeping you close to everything you need. This is more than a house it’s a place to create lasting memories.
Upcoming Open House
Property Details
Interior
Features
Upper Floor
Bedroom
12`6" x 14`4"Bedroom
10`1" x 14`2"Family Room
17`8" x 17`4"Laundry
5`7" x 6`7"Exterior
Features
Parking
Garage spaces 2
Garage type -
Other parking spaces 2
Total parking spaces 4
Property History
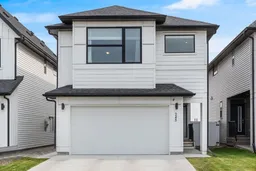 49
49
