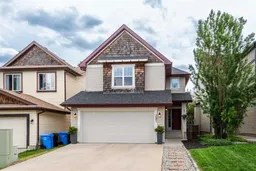Spotless, Stylish, and Move-In Ready in Copperfield! This exceptionally maintained and thoughtfully updated home offers the perfect blend of comfort, style, and functionality— ideal for growing families! Step inside to a bright and inviting main floor featuring gorgeous vinyl plank flooring, modern, on trend paint colors, and a contemporary kitchen with sleek S/S appliances and plenty of cabinetry— perfect for any home chef. Upstairs, you'll find three generously sized bedrooms, including a king sized primary retreat with a large walk-in closet and a spa-inspired ensuite featuring a soaking tub and separate shower. The two additional bedrooms are both spacious and versatile— ideal for kids, guests, or a home office. A large bonus room offers the perfect setting for movie nights, playtime, or relaxing, and upstairs laundry adds convenience to your daily routine. The newly developed basement features oversized sunshine windows, a fourth bedroom, a 2 piece bathroom, and a cozy family room— great for teens or extended family. Outside, enjoy the fully fenced backyard with an updated deck and patio— perfect for summer barbecues and outdoor entertaining. Close to schools, shopping, transit, parks, playgrounds, pathways, and Copperfield Pond, this home is truly a rare find in one of Calgary’s most desirable neighbourhoods
Inclusions: Dishwasher,Dryer,Garage Control(s),Range Hood,Refrigerator,Stove(s),Washer,Window Coverings
 37
37


