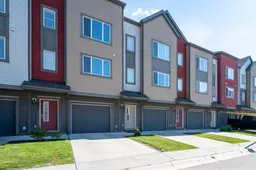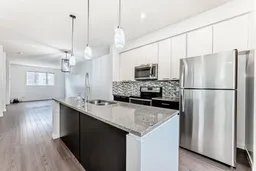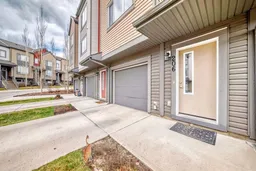Discover the perfect blend of comfort, style, and location in this beautifully maintained and move-in ready townhome, tucked away in one of the most desirable spots in the complex. Step out onto your spacious private deck, where you’ll enjoy peaceful views of a lush green courtyard framed by mature trees, colourful perennials, and a charming gazebo — a true hidden gem. Inside, you’re welcomed by a bright and open layout with soaring 9’ ceilings and designer touches throughout. The chef-inspired kitchen is loaded with upgrades, including sleek quartz countertops, two-tone cabinetry, an eye-catching tile backsplash, and a full suite of stainless steel appliances. The oversized island and optional walk-in pantry add both function and flair — perfect for entertaining or everyday living. The upper-level features two generously sized primary suites, each offering its own private ensuite, walk-in closet, and ceiling fan for year-round comfort. You’ll also love the convenience of upstairs laundry with built-in shelving, and beautifully finished bathrooms with modern tile and thoughtful details. Additional highlights include a finished garage, plenty of storage space in the basement, and valuable recent updates like a new furnace (2023) and hot water tank (2024). Whether you’re looking for your first home, downsizing in style, or searching for a turnkey investment, this townhome checks every box. All that’s missing is you — book your private showing today!
Inclusions: Dishwasher,Dryer,Electric Stove,Garage Control(s),Microwave Hood Fan,Refrigerator,Washer,Window Coverings
 31
31




