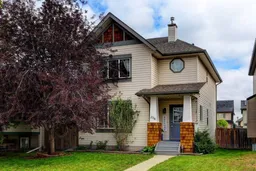Welcome to this beautiful home in desirable Copperfield! Offering thoughtful updates, generously-sized rooms, a double garage, and a cul-de-sac location, you’re sure to find something to love! The main floor features a large foyer with custom built-ins, living room with gas fireplace, kitchen with newer stainless steel appliances, half bathroom, and dining room with access to the large deck. Updated hardwood flooring flows throughout the entire main level. Upstairs, the highly functional layout continues with a 4-piece family bathroom and 2 good-sized bedrooms overlooking the back yard, one with a walk-in closet. Up front, the large primary suite features custom cabinets, ceiling fan, and a 4-piece ensuite with a door, extra storage, and a decorative window. In the undeveloped basement, you’ll find laundry, a recently serviced furnace, and lots of space for storage or your fresh ideas. Out back, take the aggregate walkway to the double garage with 220 volt wiring and back alley access. This home is on a cul-de-sac street and just 6 houses from the Copperfield Blvd Park. It’s also less than 600 ft from the Rotary/Mattamy Greenway, a 138 km network of parks and pathways that encircles the city. All this, plus great access to schools, retail, entertainment, and Stoney and Deerfoot freeways. Check out the 3D tour and then book your showing today!
Inclusions: Dishwasher,Dryer,Electric Range,Microwave,Range Hood,Washer,Window Coverings
 37
37


