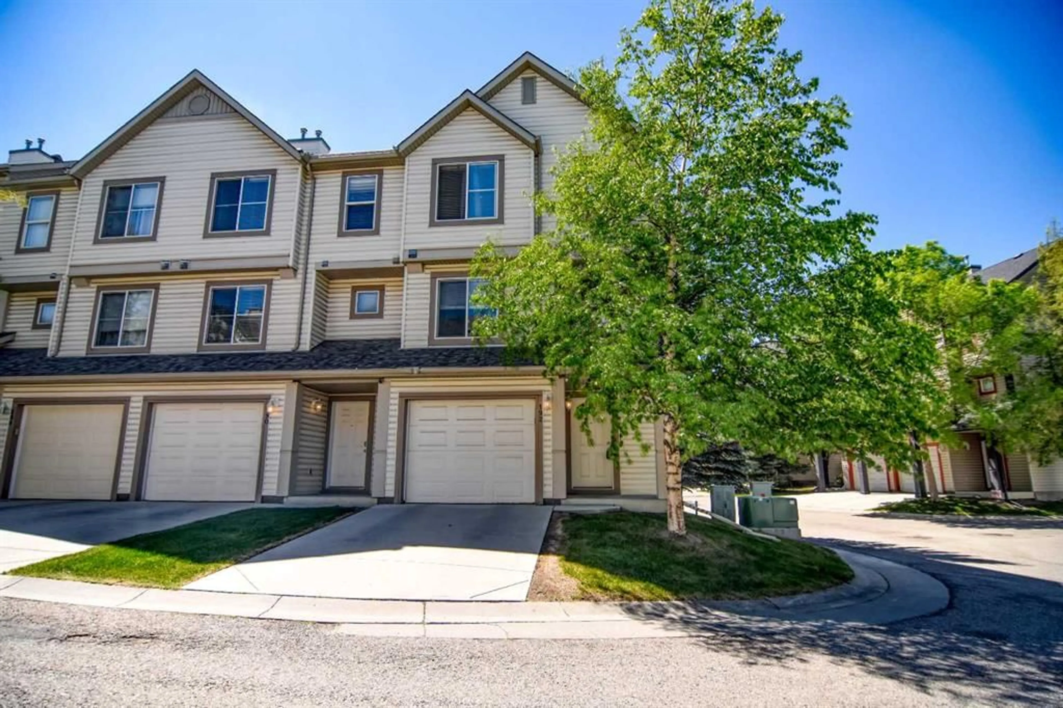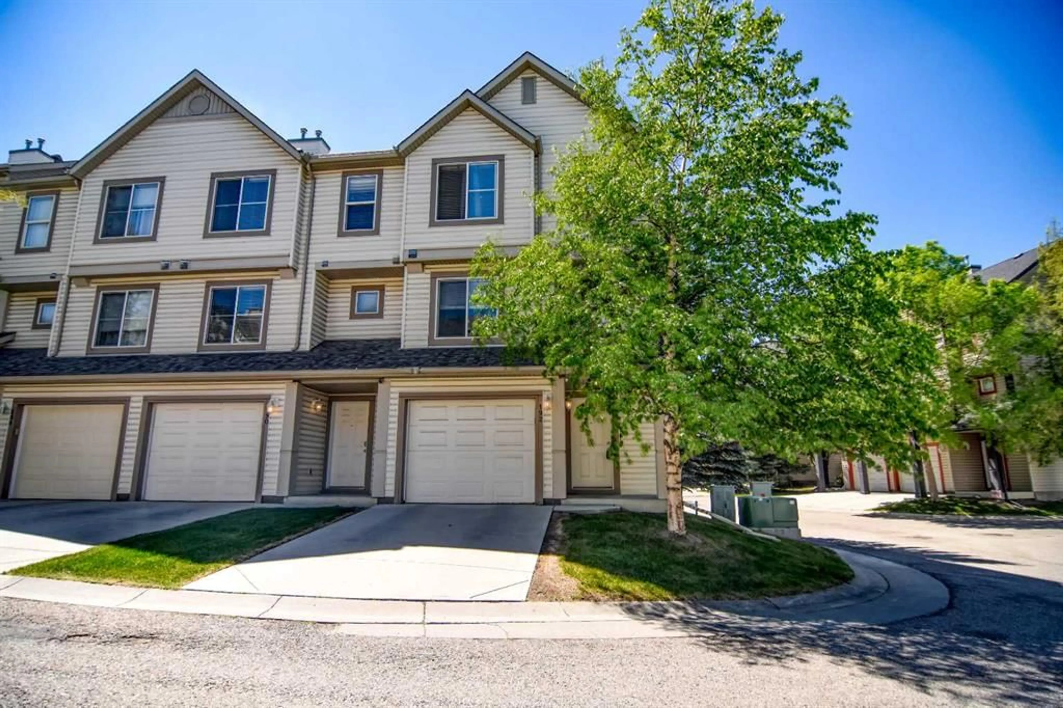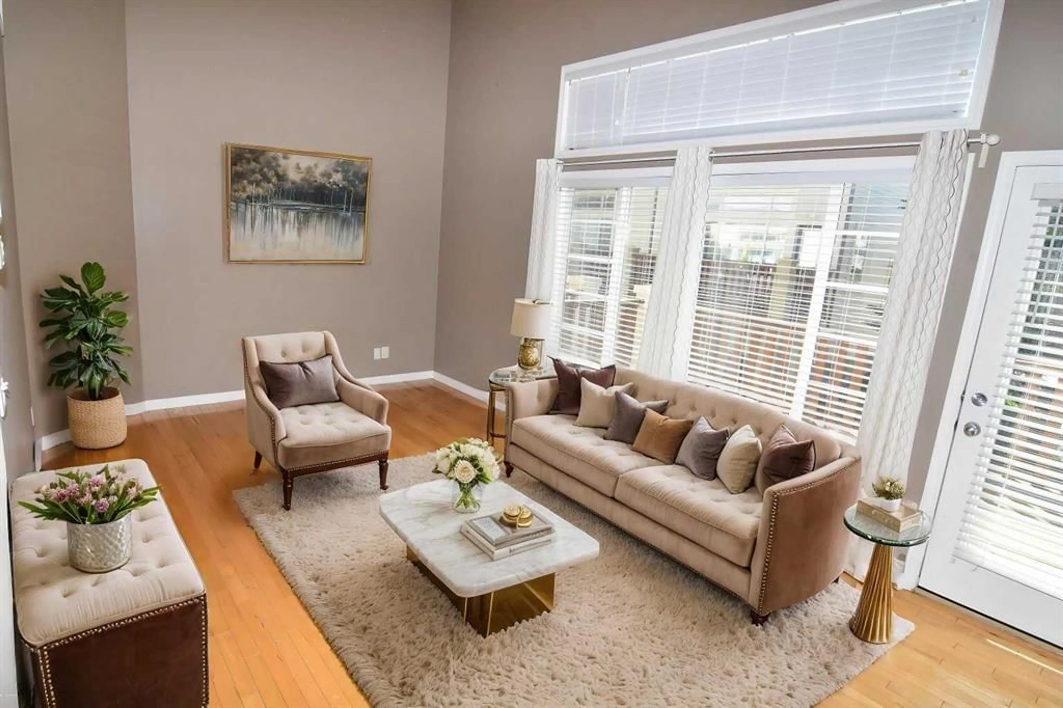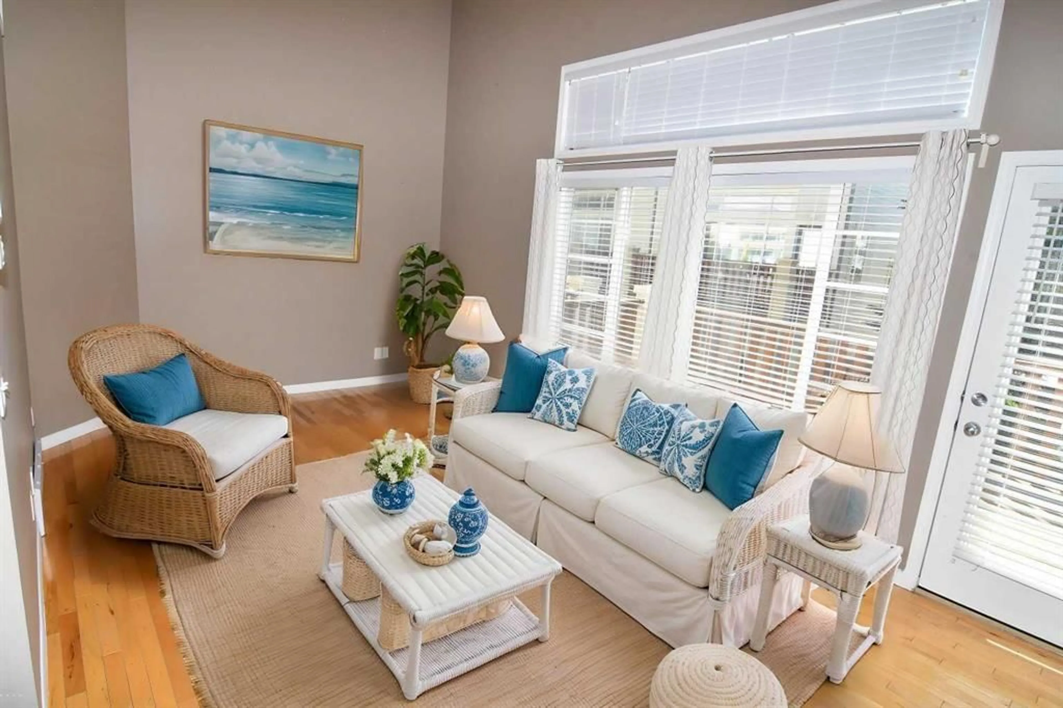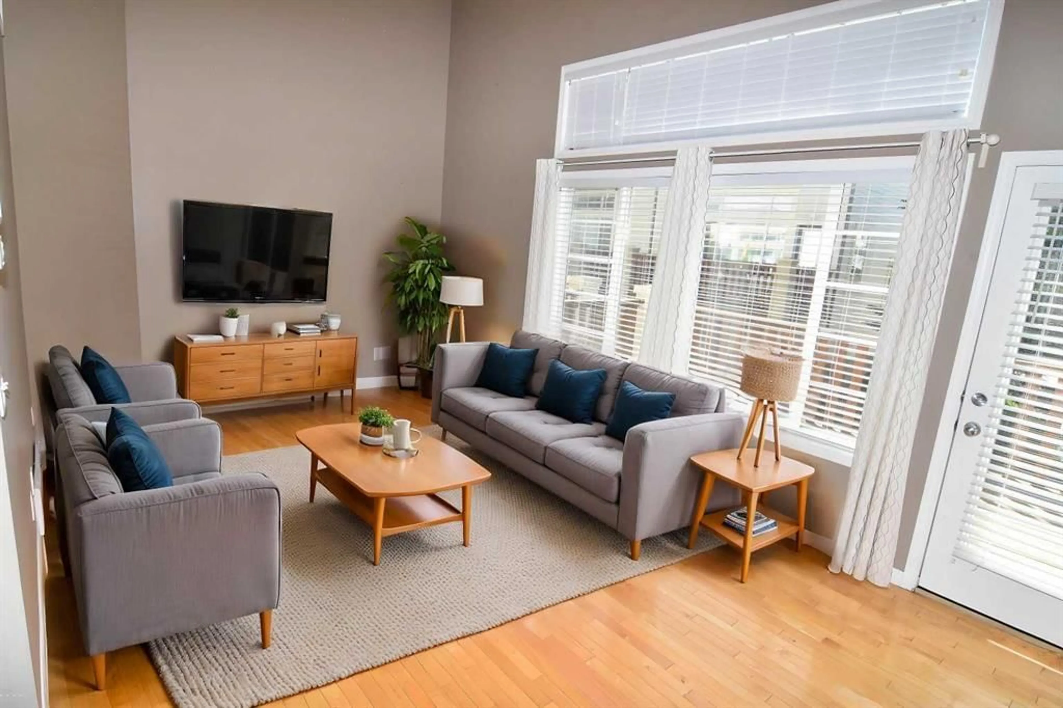192 Copperfield Lane, Calgary, Alberta T2Z 4T3
Contact us about this property
Highlights
Estimated ValueThis is the price Wahi expects this property to sell for.
The calculation is powered by our Instant Home Value Estimate, which uses current market and property price trends to estimate your home’s value with a 90% accuracy rate.Not available
Price/Sqft$345/sqft
Est. Mortgage$1,816/mo
Maintenance fees$373/mo
Tax Amount (2025)$2,635/yr
Days On Market2 days
Description
This inviting corner unit townhome is tucked away on a quiet side street in the vibrant, family-friendly community of Copperfield. Ideal for first-time homebuyers, young professionals, or investors, the home offers a functional layout with thoughtful features and easy access to the South Health Campus and everyday amenities. Inside, you'll find well-kept hardwood flooring and generous natural light from expansive windows that brighten the open-concept living area. Step out onto the elevated deck and enjoy a peaceful view of the green space—an ideal setting for morning coffee or relaxed outdoor meals. The upper level features two well-sized bedrooms, each with its own ensuite bathroom and walk-in closet, offering added comfort and privacy. The kitchen is practical and well-equipped with plenty of cabinet space, natural wood finishes, and a layout that’s great for everyday living or casual entertaining. The walk-out lower level provides additional living space with access to a private patio—perfect for a home office, media room, or cozy lounge. A single attached garage adds everyday convenience with secure parking and extra storage. Lovingly cared for and move-in ready, this home is close to parks, schools, shopping, transit, and major roadways—making it a solid choice in a growing south Calgary neighbourhood. Book your showing today!
Property Details
Interior
Features
Main Floor
Living Room
18`3" x 10`1"Dining Room
9`10" x 6`7"Kitchen
11`0" x 10`2"Laundry
4`11" x 2`9"Exterior
Features
Parking
Garage spaces 1
Garage type -
Other parking spaces 1
Total parking spaces 2
Property History
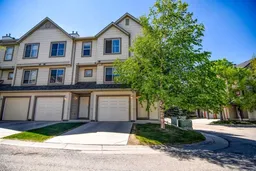 30
30
