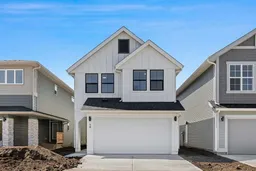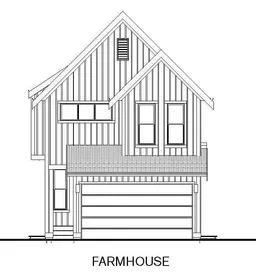Stunning 3-Bedroom with an office Eastwood Model in Copperstone – Modern Living at Its Finest!
Welcome to the Eastwood, a meticulously crafted 3-bedroom, 2.5-bathroom home nestled in the vibrant community of Copperstone at Copperfield, Calgary. This residence offers a harmonious blend of contemporary design and functional living spaces, perfect for families seeking comfort and style.
Key Features:
Spacious Layout: The Eastwood boasts an expansive open-concept main floor with 9-ft ceilings, creating an airy and inviting atmosphere.
Luxurious Primary Suite: Retreat to the primary bedroom, highlighted by vaulted ceilings, a generous walk-in closet, and a spa-like ensuite bathroom.
Additional Bedrooms: Two well-appointed bedrooms provide ample space for family, guests, or a home office setup.
Unfinished Basement: The 851 sq.ft. unfinished basement with 9-ft ceilings offers potential for customization, whether you envision a home theater, gym, or additional living quarters.
Side Entry: A convenient side entry enhances accessibility and offers potential for a future 'legal basement suite', subject to municipal approvals.
Community Highlights:
Copperstone at Copperfield is a master-planned community known for its family-friendly environment and modern amenities. Residents enjoy proximity to parks, walking trails, schools, and shopping centers, ensuring a balanced lifestyle of relaxation and convenience.
Inclusions: Dishwasher,Refrigerator,Stove(s)
 37
37



