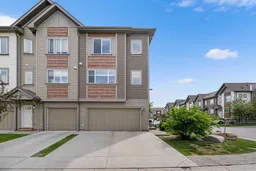End-Unit Townhome with Walk-Out Basement
Welcome to this beautifully maintained, three-level end-unit townhome—one of the largest in a meticulously kept complex—featuring a rare double attached garage. Ideally located in the heart of Copperfield.
The main floor boasts a bright, open-concept layout with 9-foot ceilings, perfect for family life and entertaining. The kitchen is equipped with sleek stainless steel appliances, shaker-style cabinetry, spacious island with seating and a walk in pantry. The adjacent living room opens onto a generous balcony with a natural gas BBQ hookup—ideal for summer grilling or enjoying your morning coffee.
Also on the main floor is a conveniently located 2-piece powder room.
Upstairs, you'll find two spacious bedrooms—each designed as a primary suite, complete with full ensuite bathrooms and large walk-in closets with windows for natural light. A stacked washer and dryer are discreetly tucked into a closet, maximizing storage and convenience.
The walk-out lower level offers a versatile flex space—perfect as a fourth bedroom, home office, or personal gym. This level also includes the garage entry and opens onto a covered patio.
Forget the hassle of lawn care and snow removal—these services are covered by the condo fees, giving you more time to focus on what you love.
Located in the vibrant and family-friendly community of Copperfield, you’ll enjoy easy access to parks, schools, pathways, shopping, and the South Health Campus. This home truly offers outstanding value in a fantastic location.
Don’t miss your opportunity to make it yours!
Inclusions: Dishwasher,Dryer,Electric Stove,Garage Control(s),Microwave Hood Fan,Refrigerator,Washer,Window Coverings
 29
29


