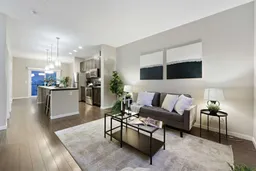Open house Saturday October 4th from 12:30-2:30pm
This stunning home with over 1700 square feet of living space and a walkout basement, perfectly blends modern design with everyday convenience. Featuring a front attached garage and front driveway—a rare find—this home offers both style and practicality.
As you step inside, you’re greeted by a spacious foyer with direct access to the garage and a versatile walkout basement space that opens onto a private patio.
The main floor is bright and open, designed with an impressive open-concept layout. The kitchen showcases a massive 9-foot island, flowing seamlessly into the dining area, office/flex space, and inviting living room. Step out onto the balcony, complete with a gas line for your BBQ, making outdoor dining a breeze. A generously sized half bathroom completes this level.
On the top floor, the primary suite features large windows and an abundance of natural light, along with a large walk in closet and a private ensuite bathroom. Down the hall, you’ll find two additional bedrooms, a full bathroom, and the convenience of upstairs laundry.
This complex is well managed with low fees, tons of visitor parking and a beautiful outdoor courtyard complete with walking paths. Located just moments away from parks, schools, shopping and more - this home offers many unique features rarely found in similar properties.
Inclusions: Dishwasher,Dryer,Electric Stove,Microwave Hood Fan,Refrigerator,Washer,Window Coverings
 34
34


