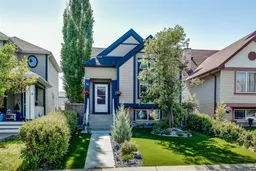Welcome to this thoughtfully upgraded 4-level split offering over 1,933 square feet of total living space in the heart of family-friendly Copperfield. With a long list of recent enhancements by the current owners, this home perfectly balances style, comfort, and functionality.
The open-concept main level is ideal for entertaining, featuring soaring ceilings, rich dark oak hardwood floors, and a stylish kitchen complete with black and stainless-steel appliances, a breakfast bar, and direct access to an upper deck—perfect for morning coffee or summer BBQs.
Upstairs, you’ll find a generous primary retreat with a jetted tub ensuite, a second bedroom, and a full 4-piece bathroom. The lower walkout level showcases a spacious family room with brand new luxury vinyl plank flooring and direct access to a beautifully landscaped backyard—fully finished with professionally installed premium artificial turf in both the front and back, including your very own putting green.
The fully developed basement adds a third bedroom, an additional 3-piece bathroom, and a dedicated laundry area, offering versatility for families, guests, or a home office setup.
Additional recent upgrades include a newer furnace and roof, plus a 23’ x 23’ detached garage. Located close to parks, schools, transit, shopping, and with quick access to Deerfoot Trail, this is a turnkey opportunity in one of Calgary’s most welcoming southeast communities.
Don’t miss your chance to call this exceptional Copperfield property home.
Inclusions: Dishwasher,Dryer,Electric Stove,Garage Control(s),Humidifier,Microwave,Range Hood,Refrigerator,Washer,Window Coverings
 35
35


