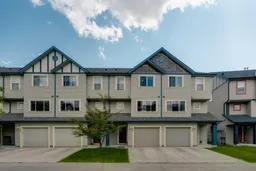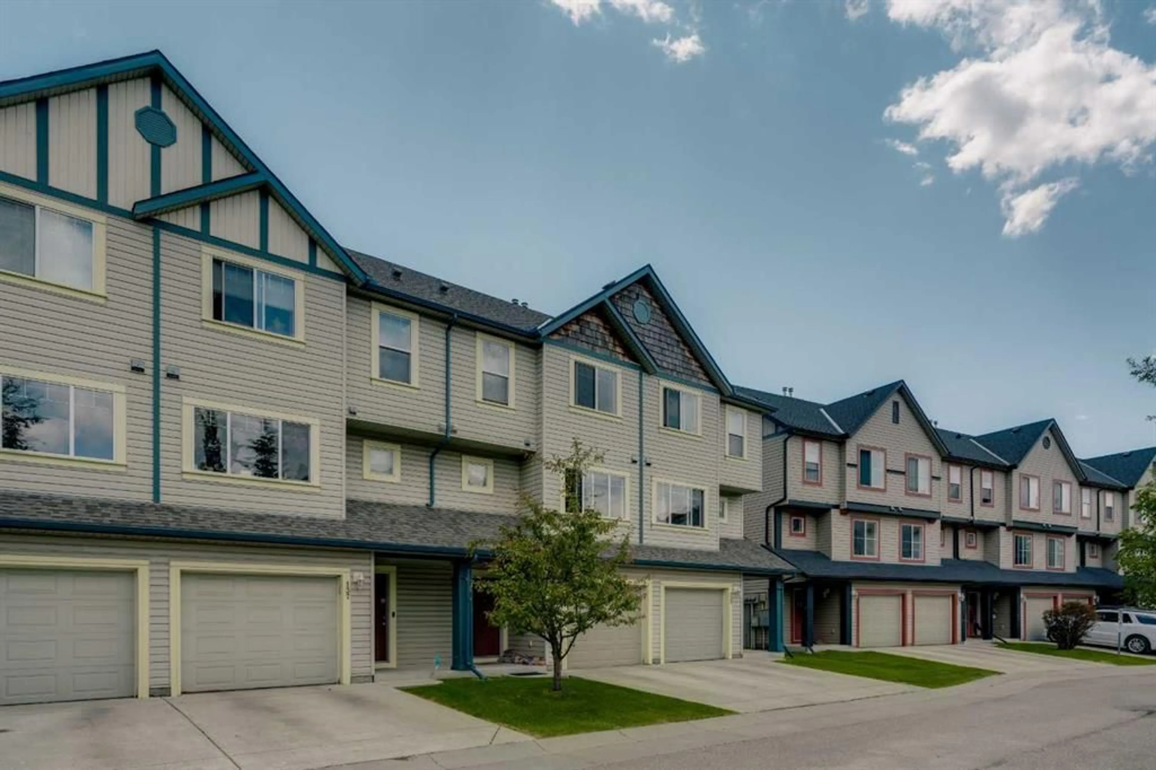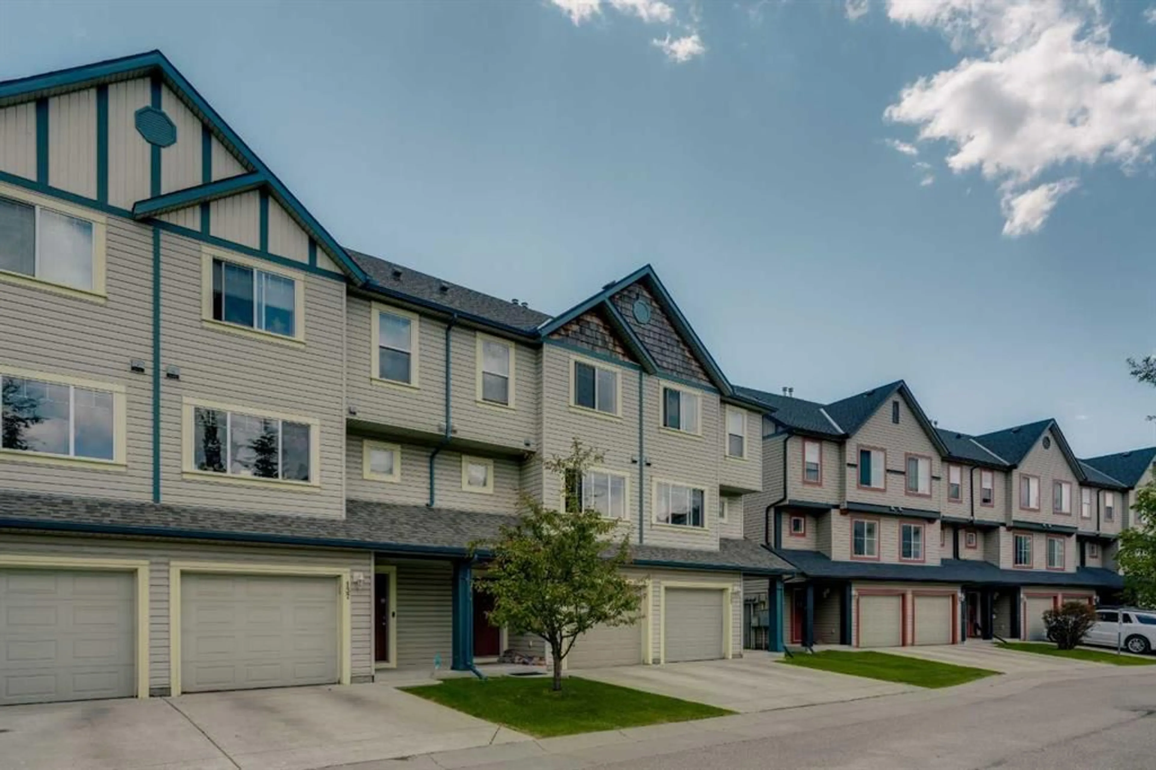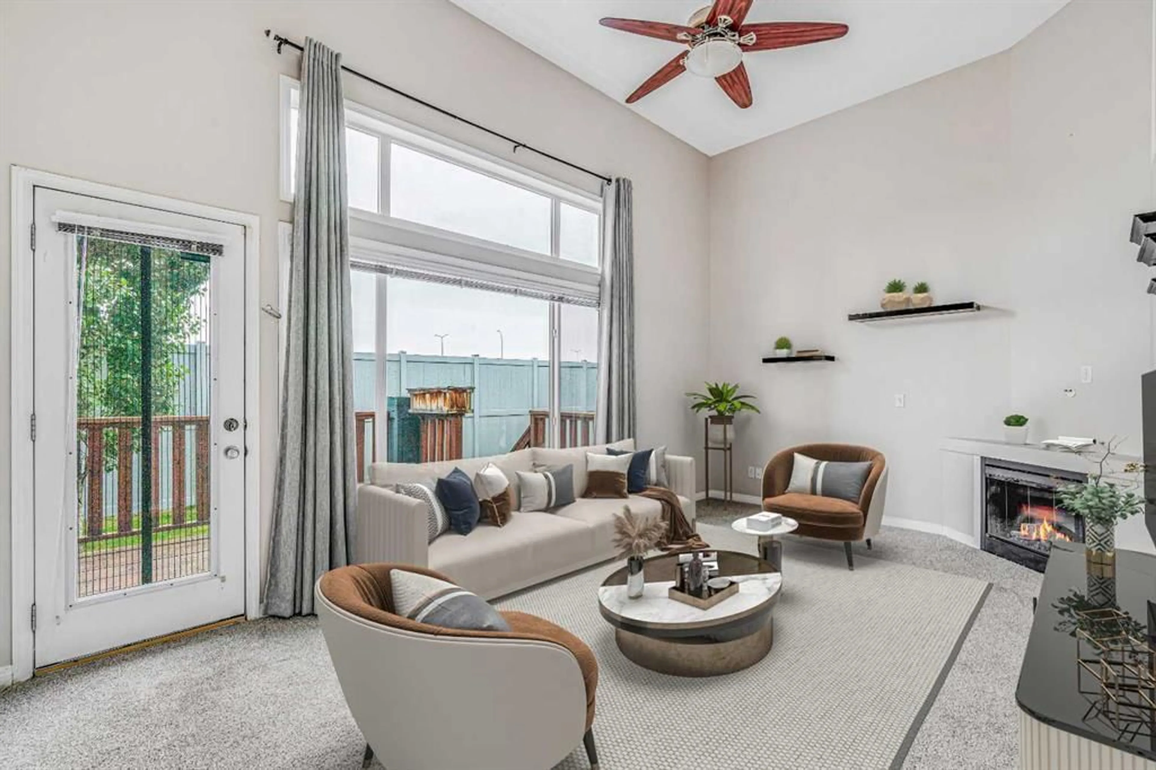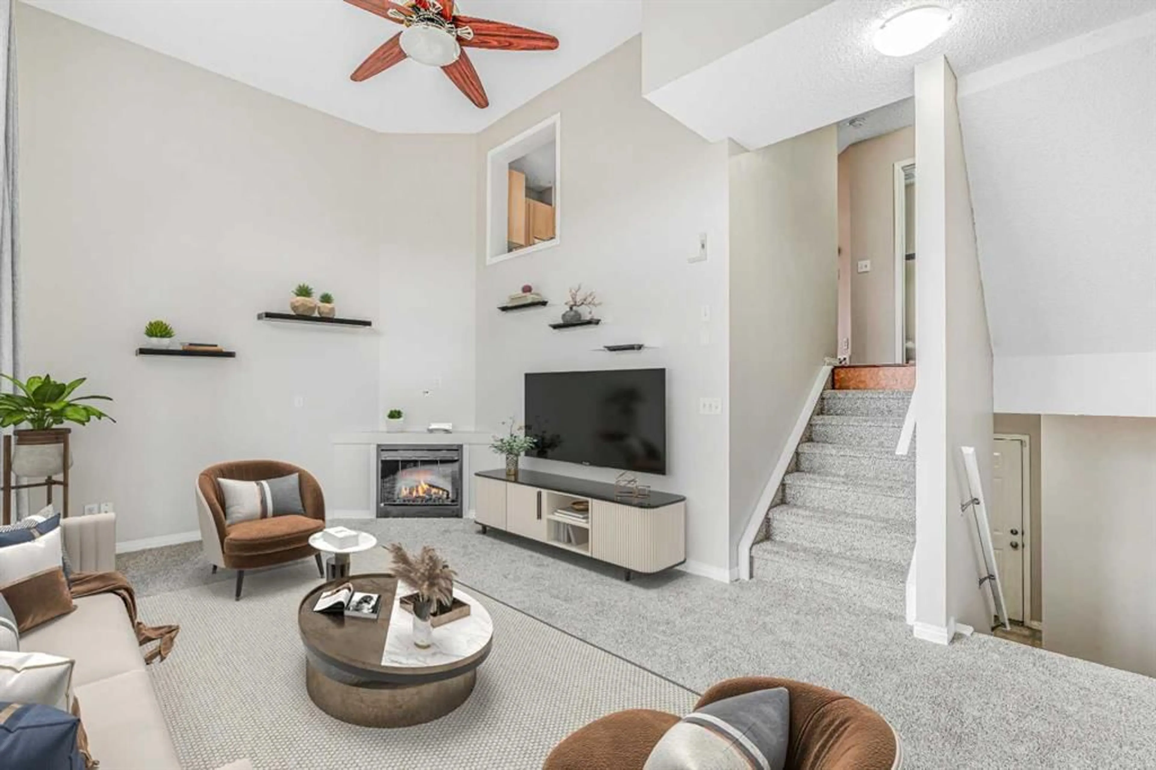135 Copperfield Lane, Calgary, Alberta T2Z 4S9
Contact us about this property
Highlights
Estimated valueThis is the price Wahi expects this property to sell for.
The calculation is powered by our Instant Home Value Estimate, which uses current market and property price trends to estimate your home’s value with a 90% accuracy rate.Not available
Price/Sqft$319/sqft
Monthly cost
Open Calculator
Description
SELLER WILL PAY 3 MONTHS OF THE CONDO FEE FOR A LUCKY BUYER!! FRESHLY PAINTED, NEW CARPET THROUGHOUT, NEWER FURNACE(2022) AND HWT(2020), this 2 bedroom/3 bathroom townhome offers nearly 1500 square feet of developed living space and a single attached garage. Welcome to Copperfield Village, a well run, pet friendly complex with low condo fees, located close to schools, shopping with quick access to Stoney & Deerfoot Trails. A spacious entryway with a large coat closet makes coming and going effortless—room for guests to arrive without feeling crowded, and plenty of space for kids, groceries, and gear entering from either front door or garage. Step up in to the expansive living space space with huge south facing window, soaring high celings and a corner fireplace, which only a few units in the complex have. An exterior door leads out to your private deck with lots of room to BBQ and relax. Perched above the living room, the kitchen and dining level commands attention with its sense of openness making it easy to stay connected with family and friends while cooking or hosting. With plenty of cabinet and counter space, a dedicated pantry and movable island, the kitchen connects seamlessly to dining space highlighted by a large window. Tucked around the corner, the half bathroom/laundry room is located at the base of the stairs leading to the bedroom level. Upstairs, you’ll find two generous bedrooms, each complete with its own walk-in closet and private ensuite. The spacious primary retreat features a 4-piece ensuite with an oversized vanity and tub/shower combo, while the secondary bedroom boasts sweeping south-facing views and a 3-piece ensuite with a walk-in shower. The fully finished basement extends your living space with a versatile recreation room, ideal for a theatre, games room, or fitness area along with extra storage under the stairs and access to the mechanical room. The single attached garage and driveway provide parking for 2 vehicles with visitor parking just steps away.
Property Details
Interior
Features
Third Floor
Kitchen
11`6" x 10`3"2pc Bathroom
0`0" x 0`0"Dining Room
9`11" x 7`9"Exterior
Features
Parking
Garage spaces 1
Garage type -
Other parking spaces 1
Total parking spaces 2
Property History
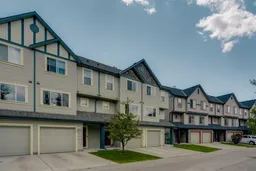 41
41