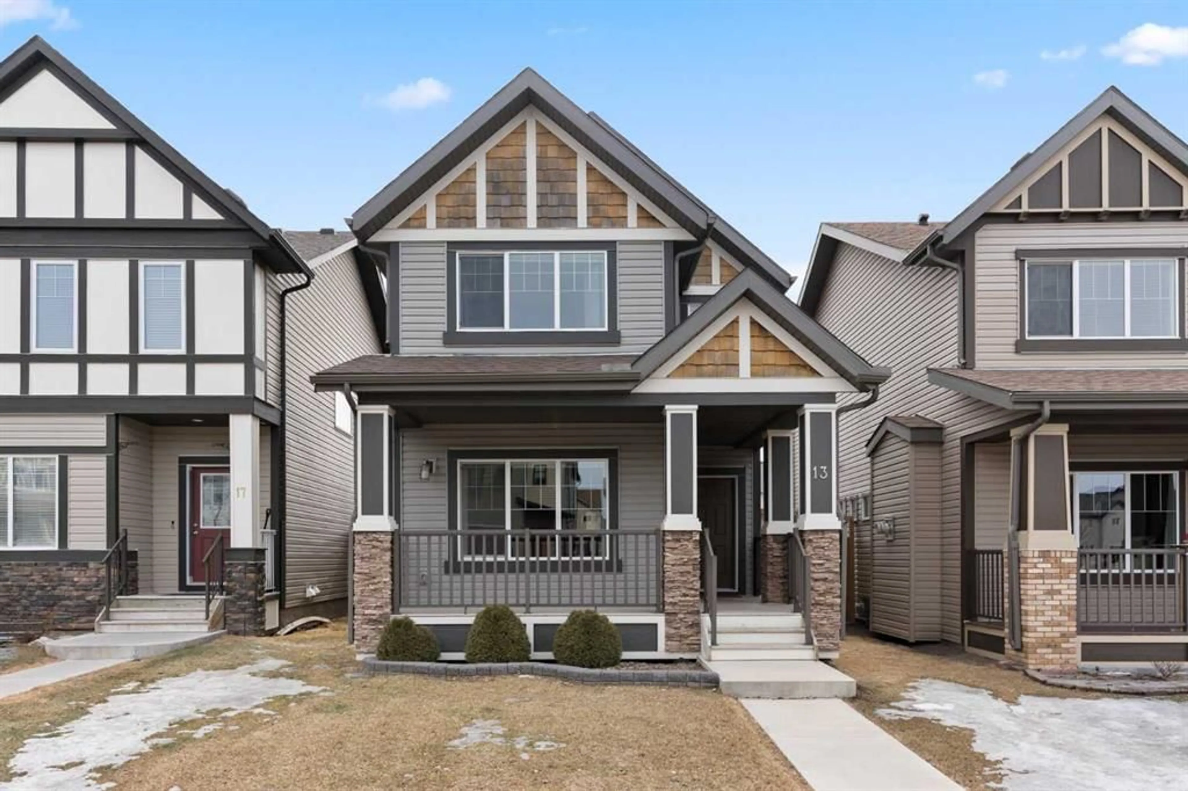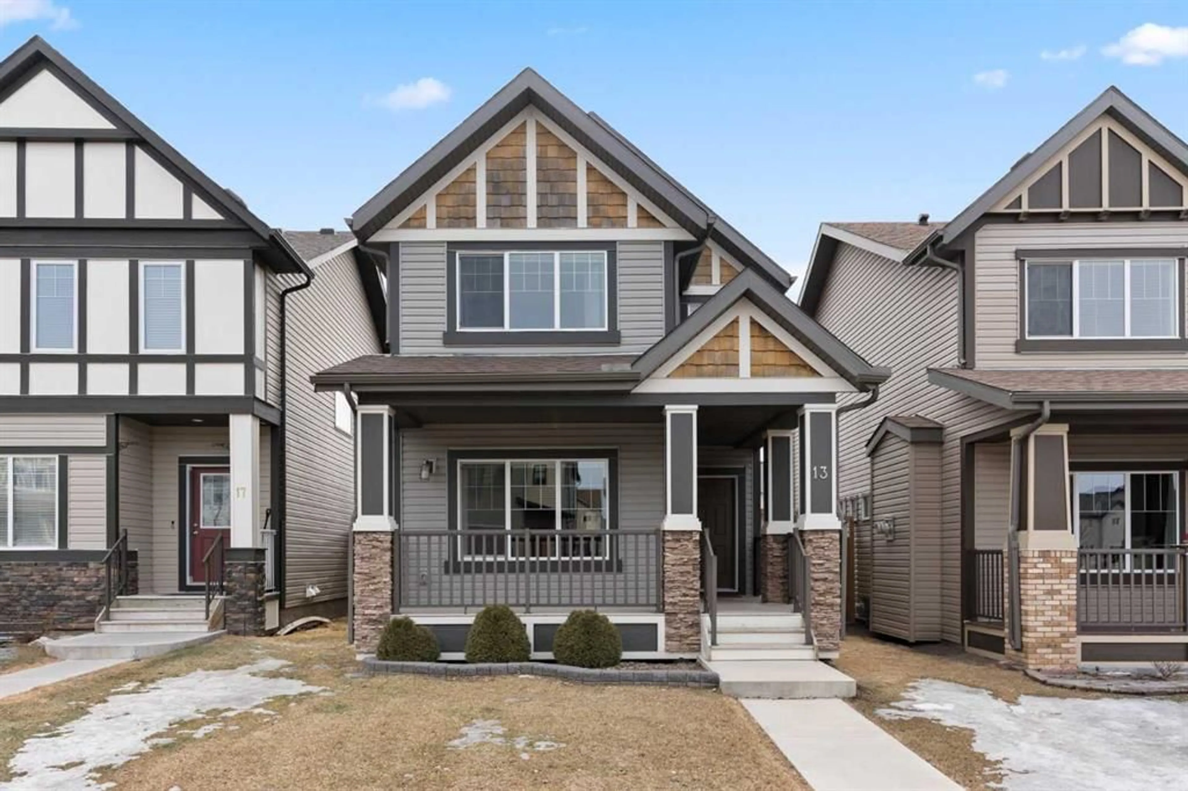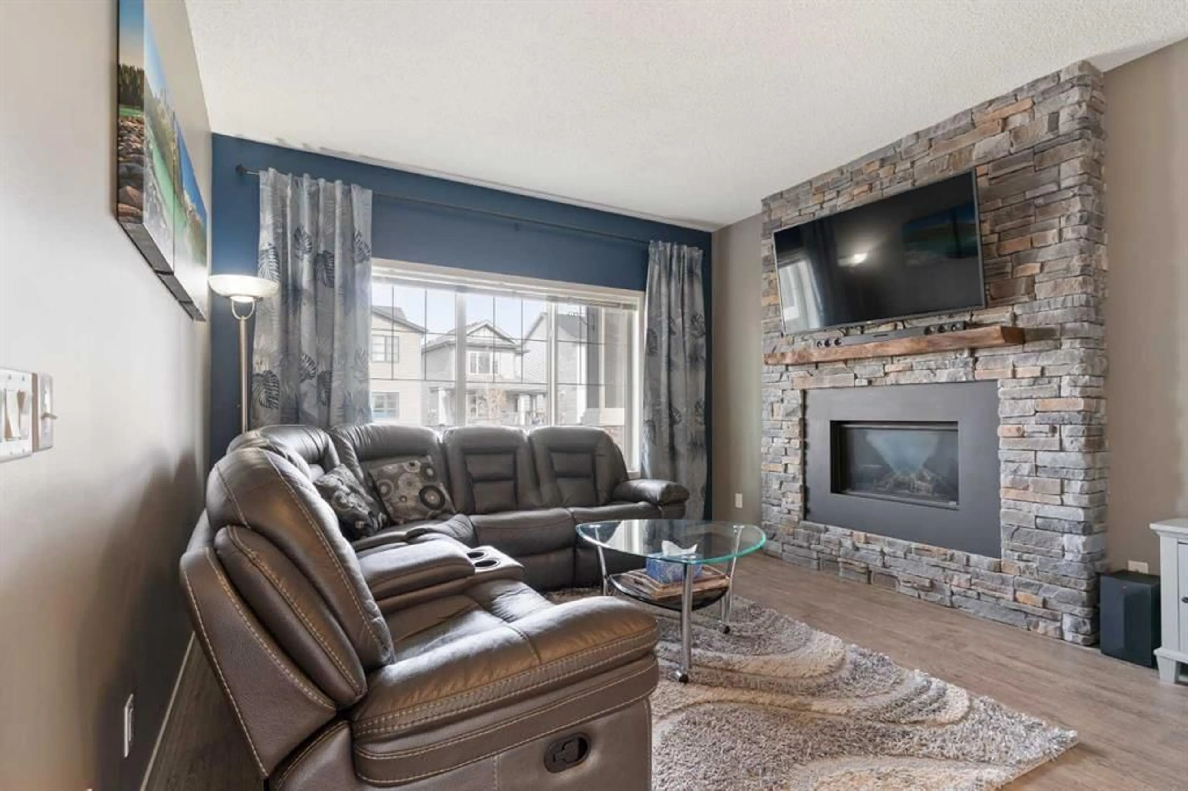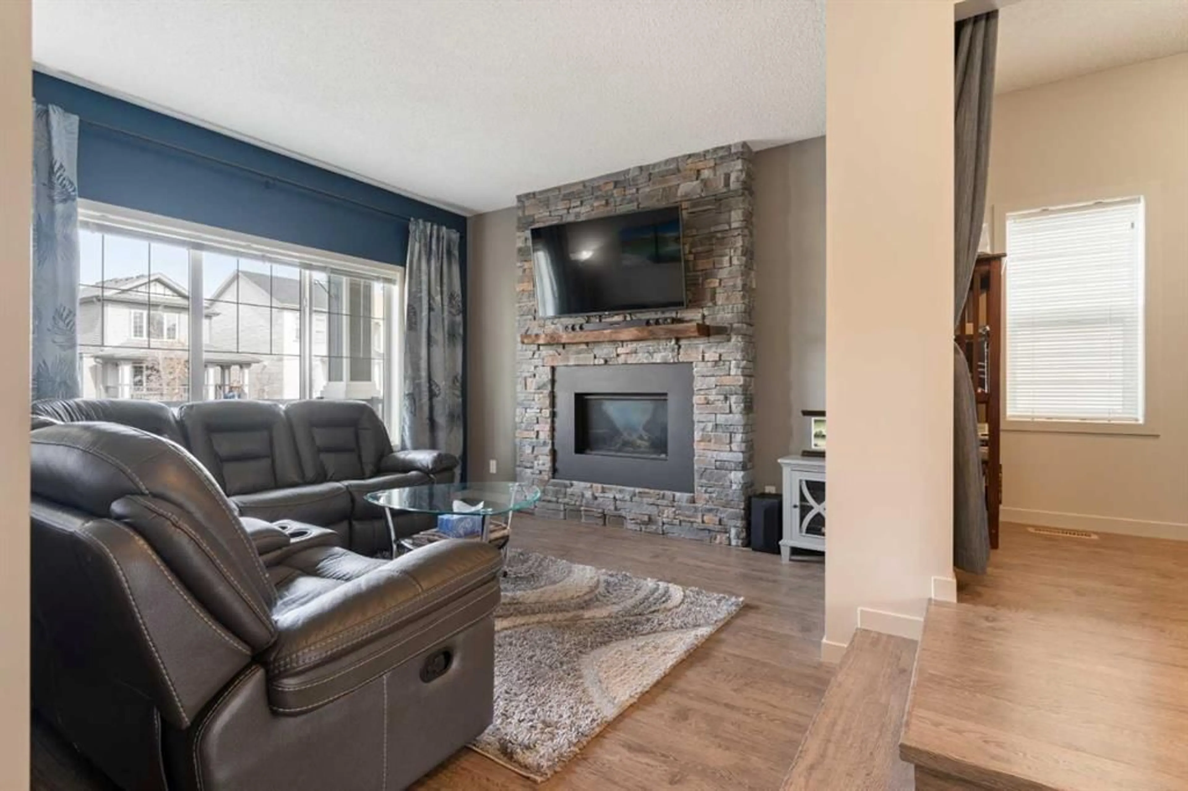13 Copperpond Ave, Calgary, Alberta T2Z 5B5
Contact us about this property
Highlights
Estimated ValueThis is the price Wahi expects this property to sell for.
The calculation is powered by our Instant Home Value Estimate, which uses current market and property price trends to estimate your home’s value with a 90% accuracy rate.Not available
Price/Sqft$386/sqft
Est. Mortgage$2,598/mo
Tax Amount (2024)$3,447/yr
Days On Market8 days
Description
Stunning 2 storey home in the heart of Copperfield and you can see the pride of ownership. This home features 9’ ceiling, central air conditioning, the roof replaced in 2021, gorgeous stamped concrete patio, fence built in 2022 and a paved back alley. This house is 1 block from Thanos Park and green space and is only 2 minutes from Copperfield School and community amenities. The open concept living room is spacious and has a gas fireplace with a beautiful stone hearth. There is a large dining room with windows for natural light and would be a wonderful place to entertain your family and friends. Kitchen has a huge granite countertop, stainless steel appliances, loads of cupboard space and recess lighting. This home has a unique one-of-a-kind den next to the stairs, which is an nice space for an office. Upstairs the primary bedrooms is your oasis awaiting with ensuite bathroom that includes his and her sinks, soaker tub, shower and there is a walk-in closet. Down the hall is 2 additional bedrooms, 4-piece bath and laundry room. The basement is a just waiting for your next renovation and it has roughed in plumbing for a bathroom. The backyard is south facing with a magnificent stamped concrete patio, there BBQ gas line, double detached garage. Close to Alkali Wetland, bike paths, ponds, shopping, school, transit and so much more. This property will not last long book you’re showing today!
Property Details
Interior
Features
Main Floor
2pc Bathroom
5`1" x 5`1"Dining Room
9`8" x 14`4"Kitchen
13`10" x 9`1"Living Room
12`9" x 17`8"Exterior
Features
Parking
Garage spaces 2
Garage type -
Other parking spaces 0
Total parking spaces 2
Property History
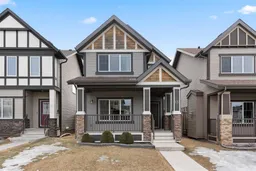 36
36
