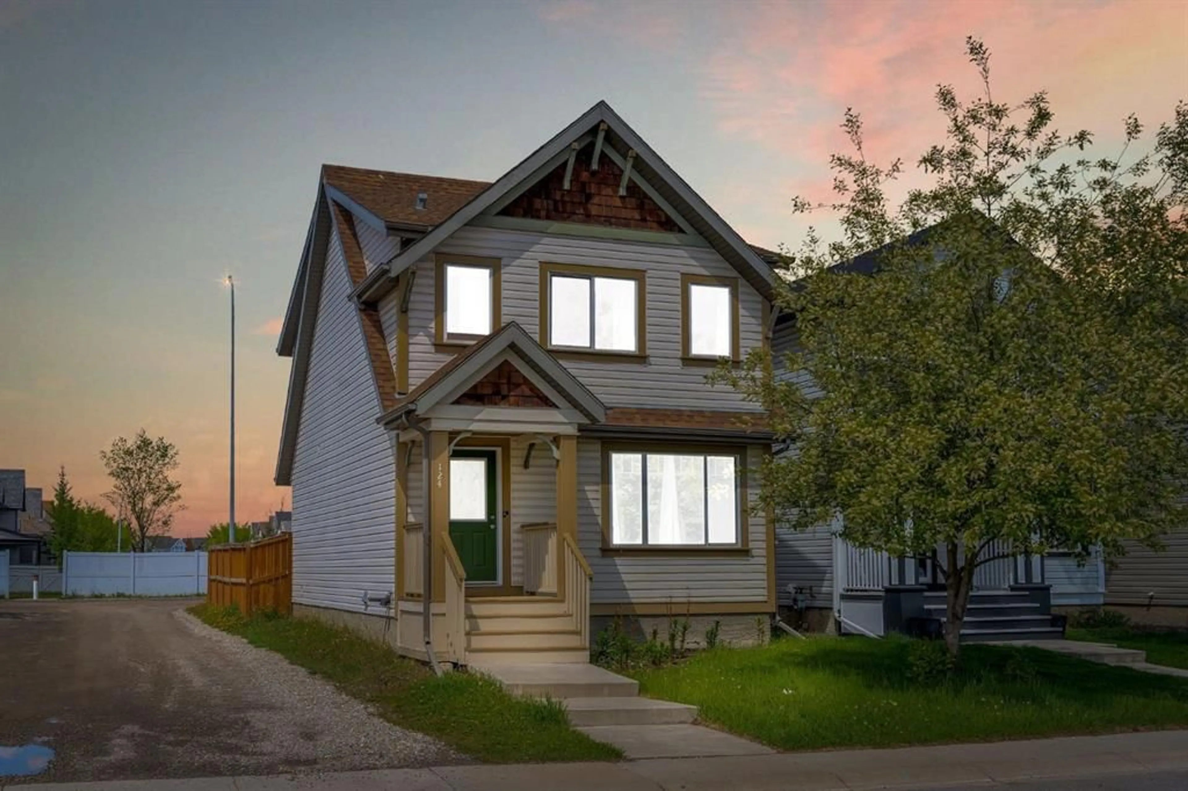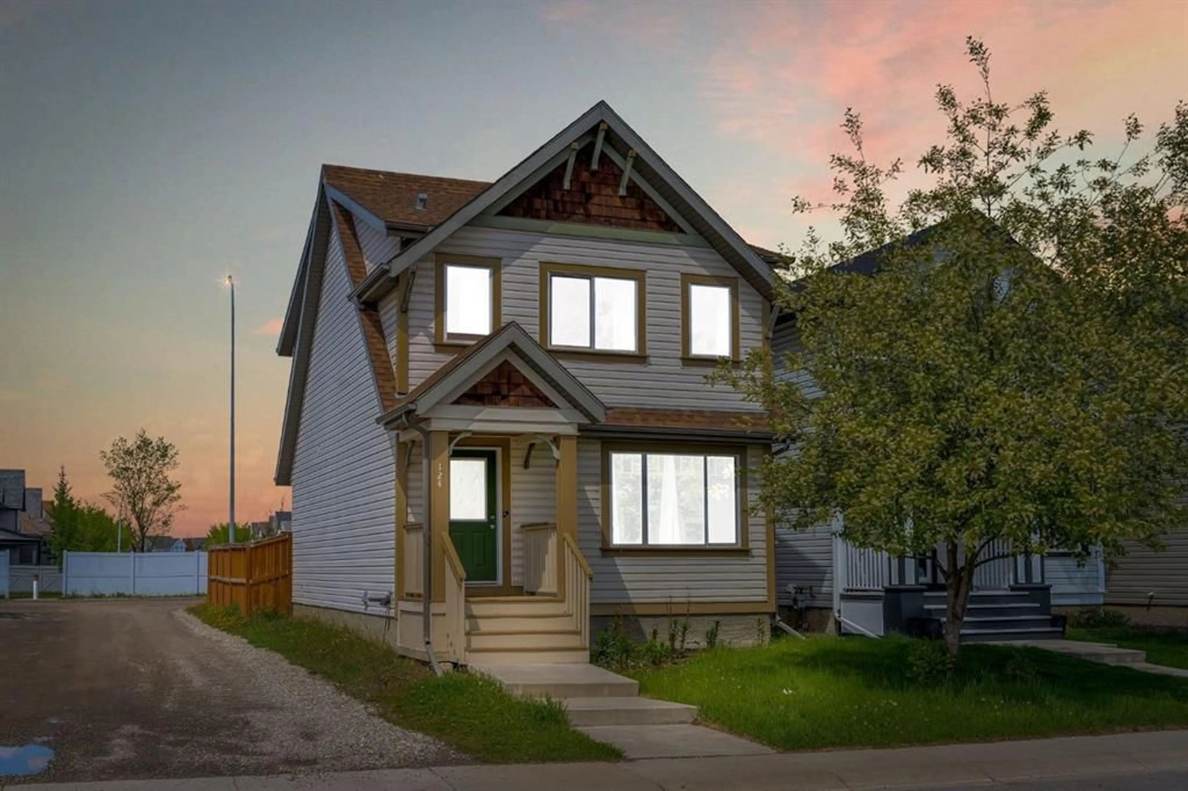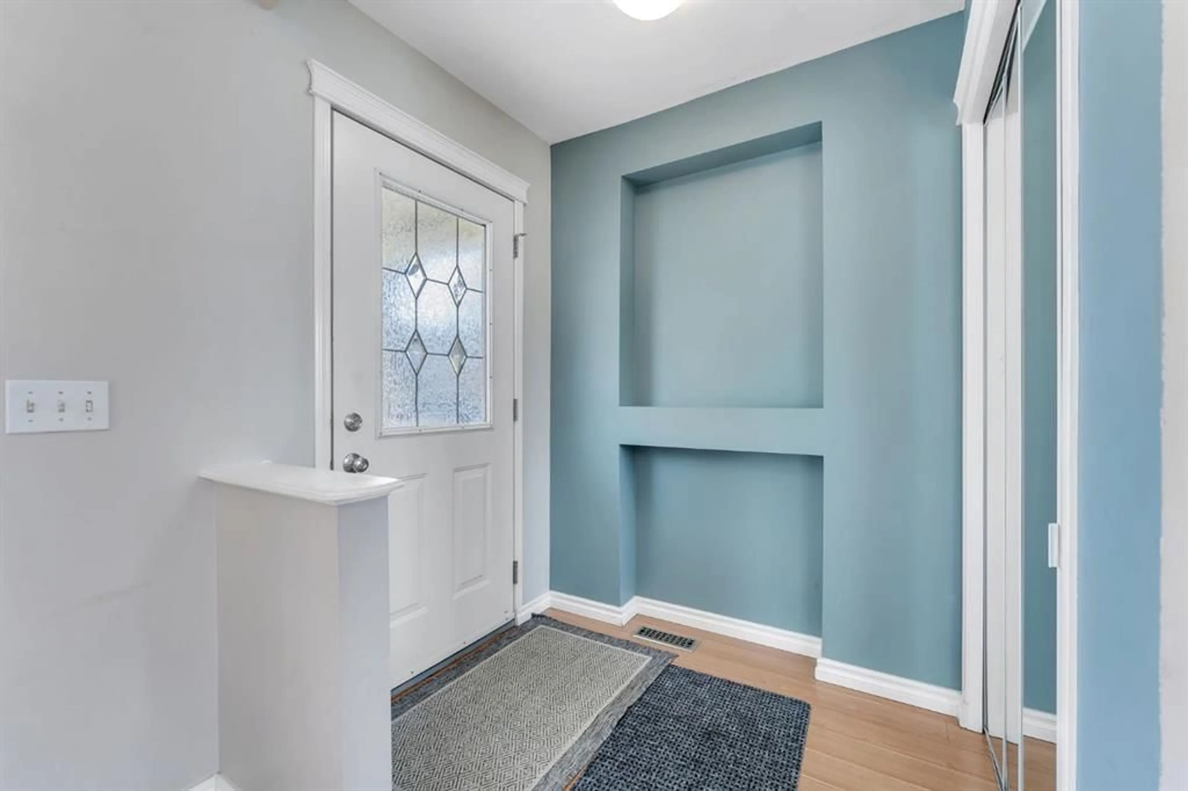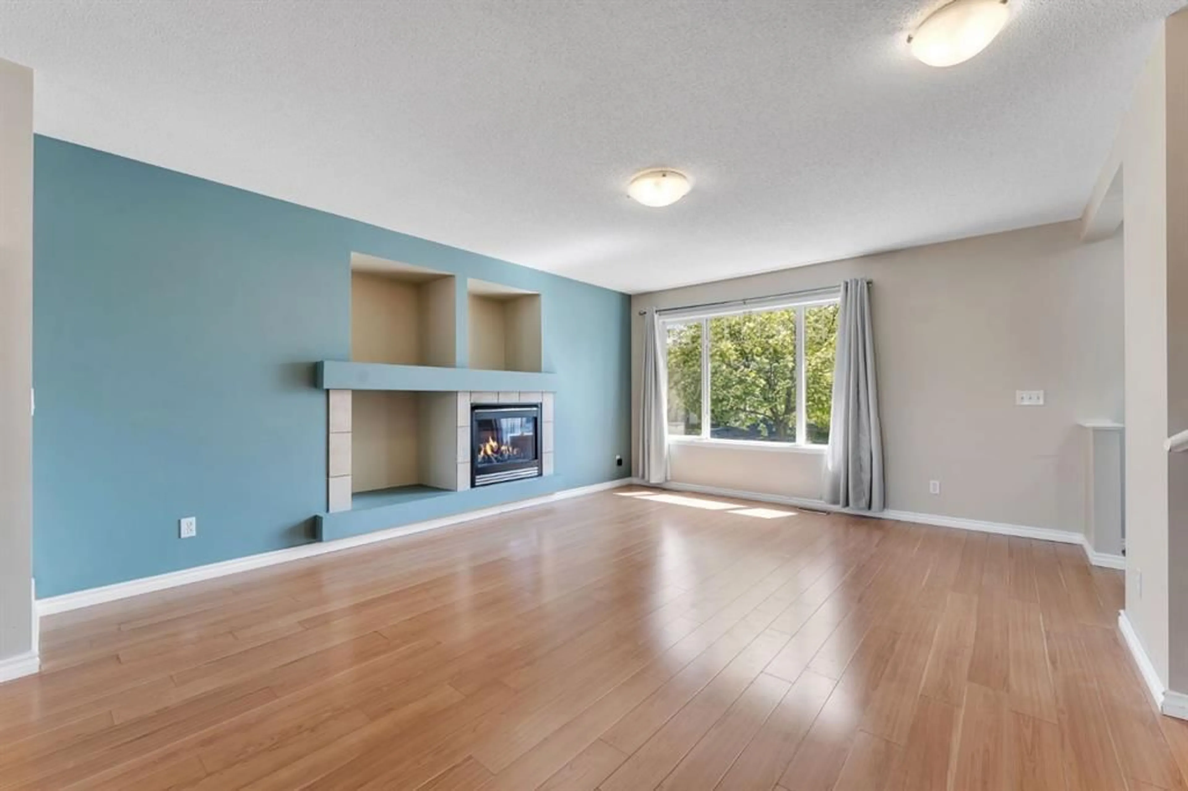124 Copperfield Rise, Calgary, Alberta T2Z 4V5
Contact us about this property
Highlights
Estimated ValueThis is the price Wahi expects this property to sell for.
The calculation is powered by our Instant Home Value Estimate, which uses current market and property price trends to estimate your home’s value with a 90% accuracy rate.Not available
Price/Sqft$429/sqft
Est. Mortgage$2,533/mo
Tax Amount (2025)$3,219/yr
Days On Market28 days
Description
Welcome to this beautifully maintained Energy Efficient Jayman-built home on a corner lot in the heart of Copperfield—a vibrant southeast Calgary community known for its mature tree-lined streets, parks, and pathways. Inside, you’ll find a bright, open layout with consistent flooring throughout the entire home, a cozy gas fireplace, custom built-ins, and a convenient 2-piece washroom on the main level. Large windows fill the space with natural light and offer views of the private backyard with no neighbours behind—plus a deck for outdoor relaxation. Upstairs features three spacious bedrooms and two full bathrooms, including a private ensuite in the primary bedroom. The finished basement includes a large rec room and a full bathroom, perfect for extra living space or hosting guests. A professionally installed hot water tank (2018) adds peace of mind, and the home’s energy-efficient design is ideal for year-round comfort. Enjoy quick, direct walking access to transit via McIvor Blvd, just steps from the backyard. Families will love the easy walk to St. Isabella Catholic School—accessible without crossing any major roads—and proximity to Copperfield School, parks, ponds, 130th Avenue shopping, and the South Health Campus. This is the perfect blend of comfort, convenience, and community living.
Property Details
Interior
Features
Main Floor
2pc Bathroom
4`10" x 4`8"Dining Room
13`0" x 10`4"Kitchen
14`10" x 14`0"Living Room
17`0" x 17`0"Exterior
Features
Parking
Garage spaces -
Garage type -
Total parking spaces 2
Property History
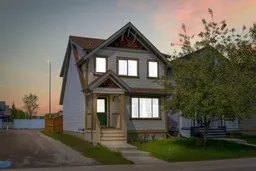 44
44
