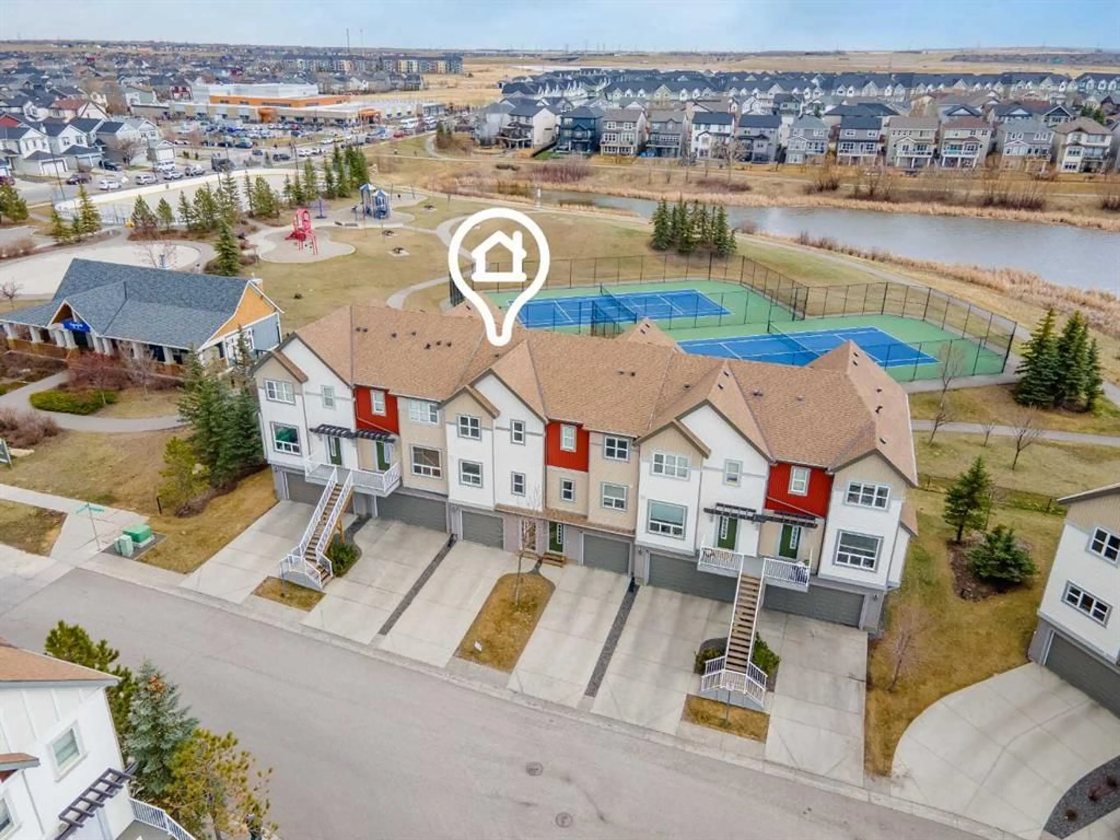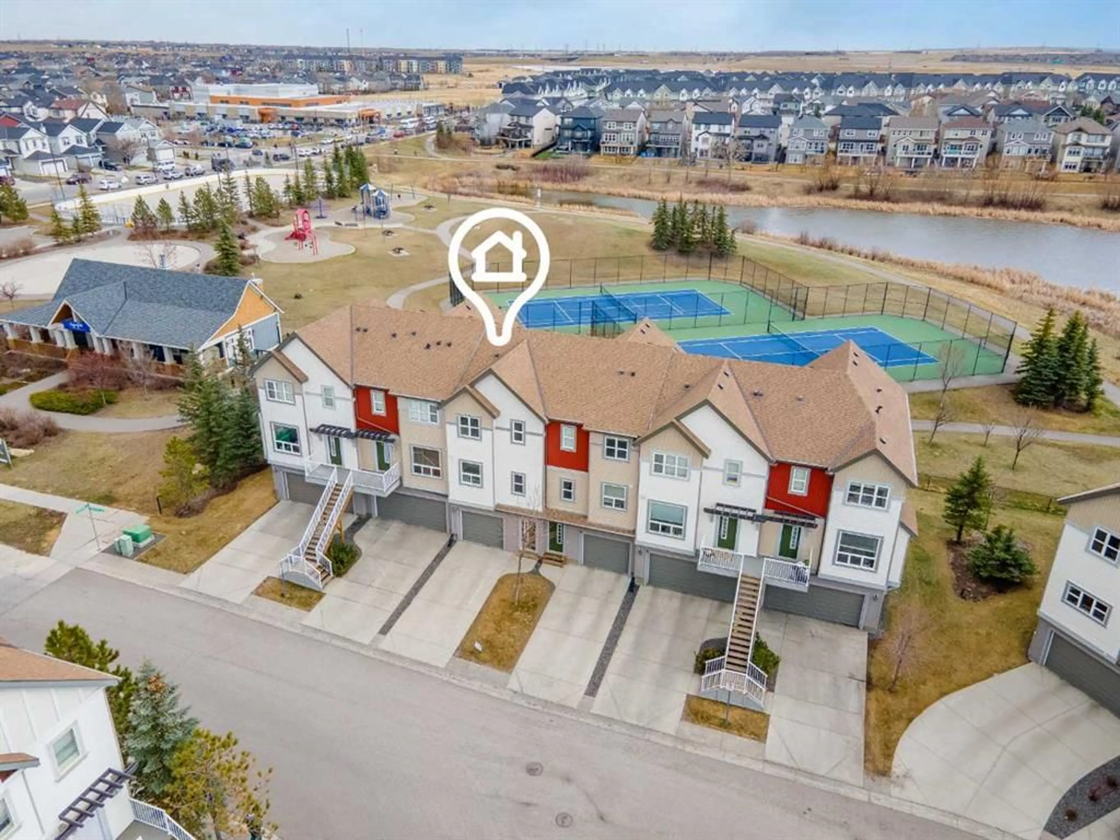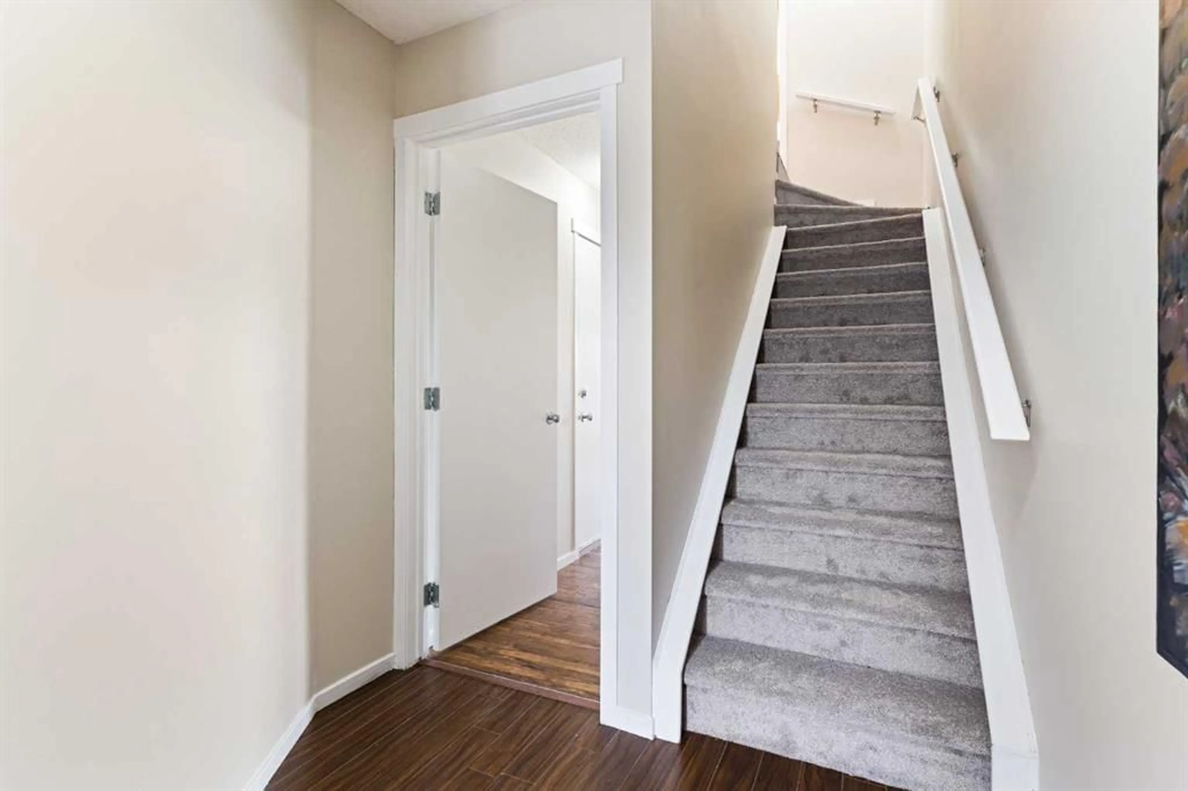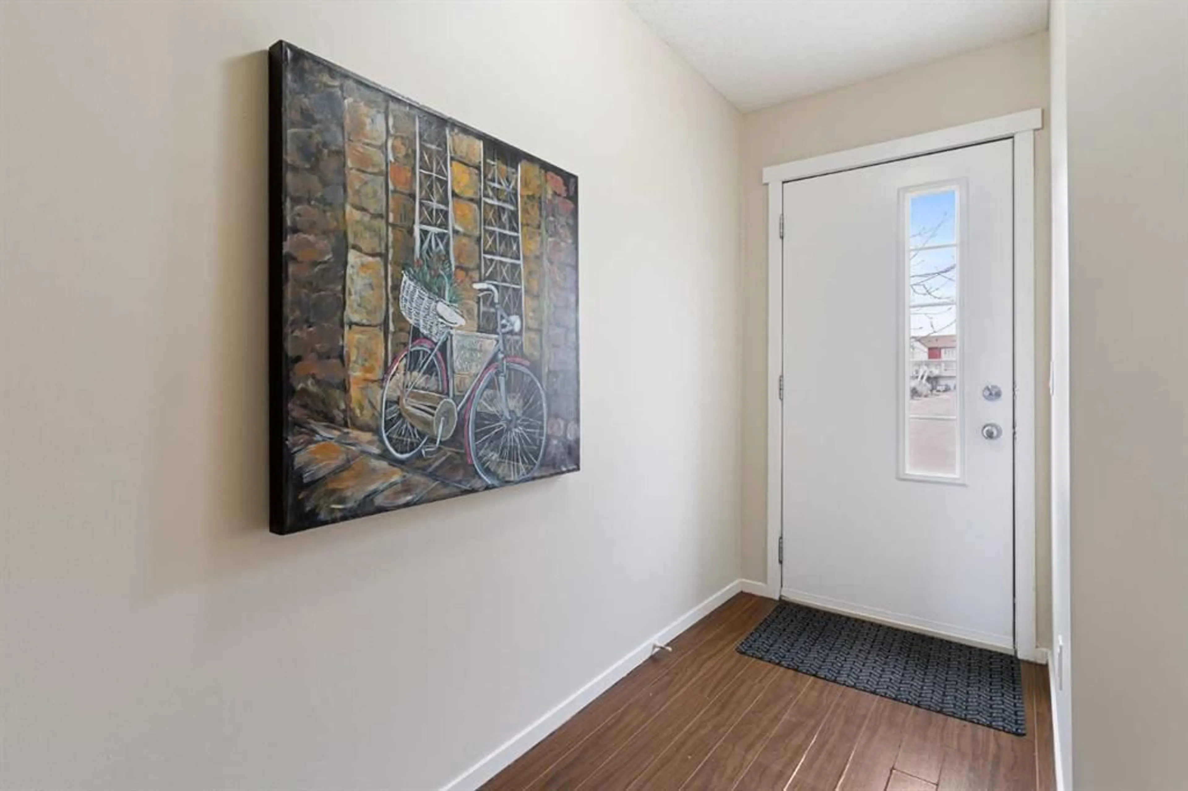12 Copperstone Cove, Calgary, Alberta T2Z 0L5
Contact us about this property
Highlights
Estimated ValueThis is the price Wahi expects this property to sell for.
The calculation is powered by our Instant Home Value Estimate, which uses current market and property price trends to estimate your home’s value with a 90% accuracy rate.Not available
Price/Sqft$252/sqft
Est. Mortgage$1,889/mo
Maintenance fees$351/mo
Tax Amount (2024)$2,091/yr
Days On Market2 days
Description
**OPEN HOUSE Saturday 12-3pm ** 3 Beds | 2.5 Bath | Walkout Basement | Garage | Backs onto Greenspace, Pond & Tennis Courts! This beautiful 3 bedroom with 2.5 bathrooms home is tucked into a peaceful setting with scenic views, direct access to walking trails & unbeatable access to amenities. Move-in ready & full of versatility. MORE REASONS YOU’LL LOVE THIS HOME: • Backs onto the serene wildflower POND, TENNIS COURTS & PARK - the ultimate peaceful backdrop for relaxing evenings or watching the kids play from the balcony • Direct access to a WALKING TRAIL around the WATER - nature is literally at your doorstep • Spacious open-concept main floor with living/dining space & cozy FLEX area off the kitchen with UPGRADED newer STAINLESS appliances • Two extra-large bedrooms upstairs. Primary with large walk-in closet & 4-piece ensuite bathroom • Another full 4-piece family bath + upper-level laundry room – super practical & convenient layout • FULLY FINISHED WALKOUT basement - ideal for a home office, guest or third bedroom, or an additional living area • Single attached GARAGE + extended driveway. Visitor & street parking steps away LOCATION PERKS: • Steps to parks, school, skating rink & community centre • Mins to Copperfield & McKenzie Towne amenities, plus High Street shopping & dining • Short drive to 130th Ave shopping, Seton & South Health Campus • Quick access to Deerfoot, Stoney Trail & 22X ** Be sure to check out the 3D Tour!
Upcoming Open House
Property Details
Interior
Features
Second Floor
2pc Bathroom
0`0" x 0`0"Dining Room
14`1" x 10`1"Kitchen
17`4" x 14`5"Living Room
15`0" x 12`5"Exterior
Features
Parking
Garage spaces 1
Garage type -
Other parking spaces 1
Total parking spaces 2
Property History
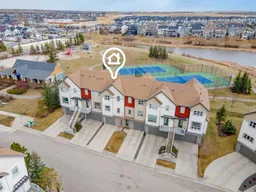 43
43
