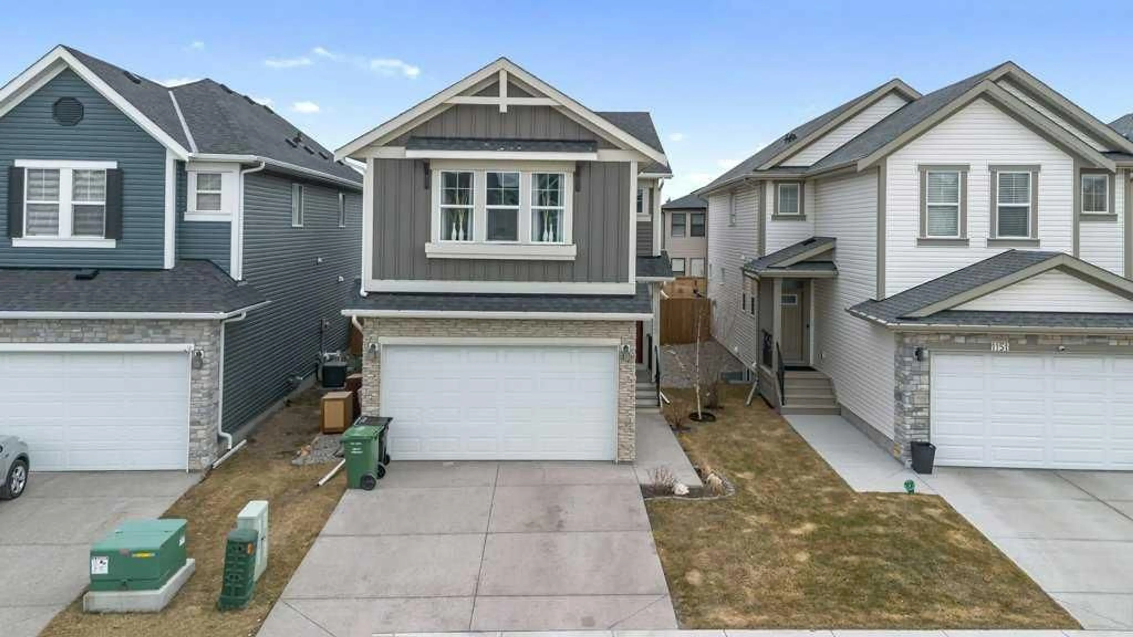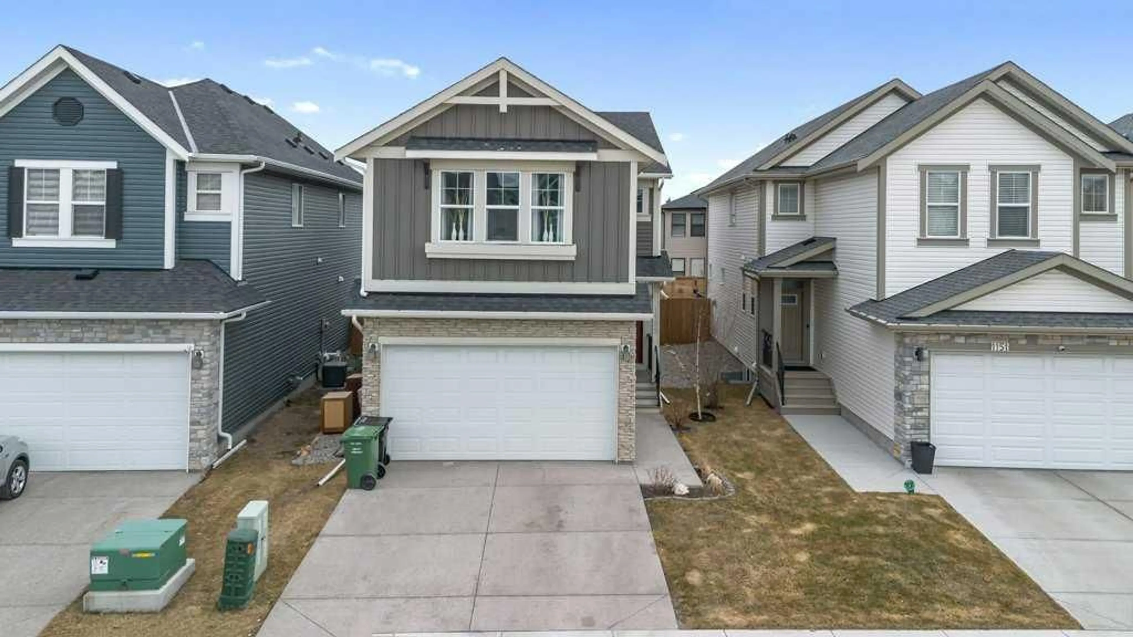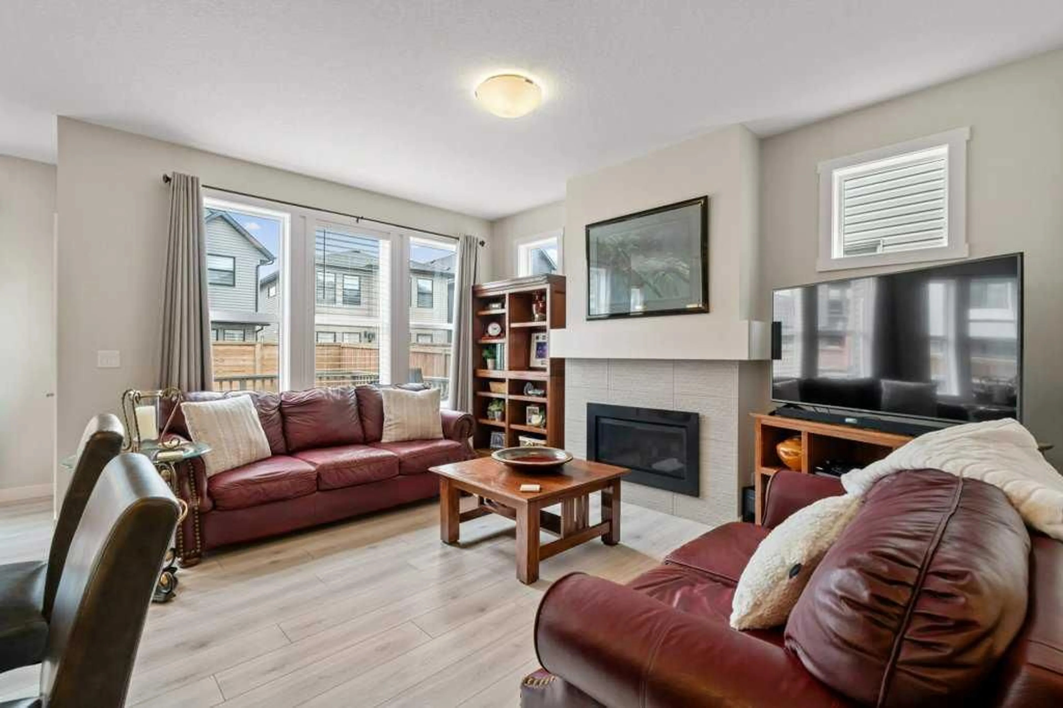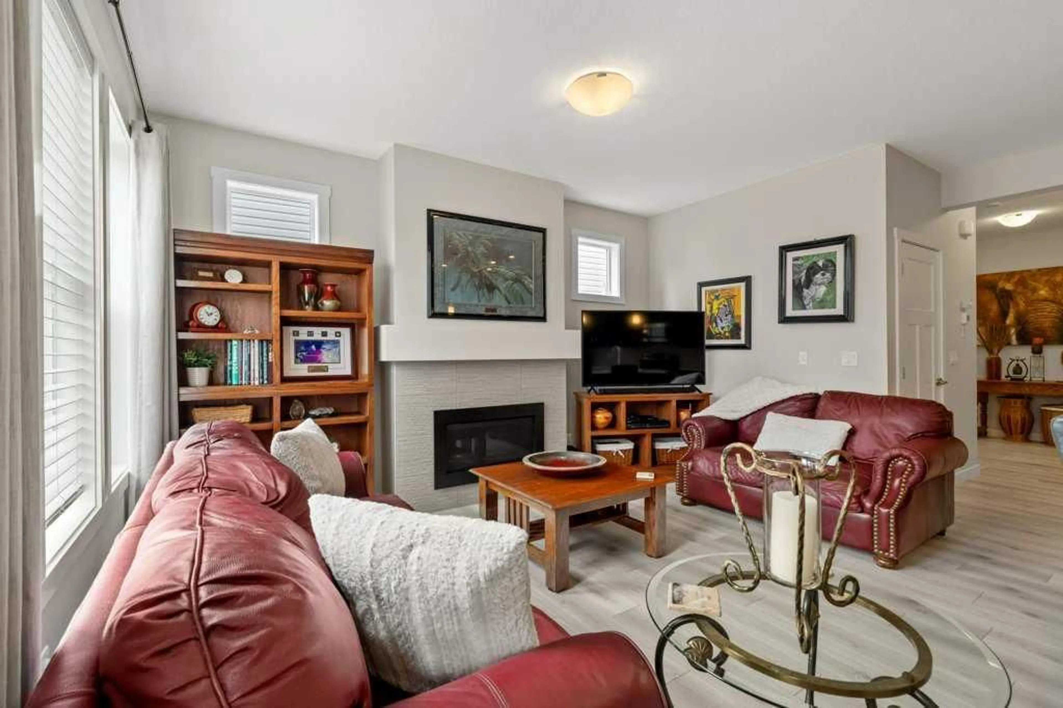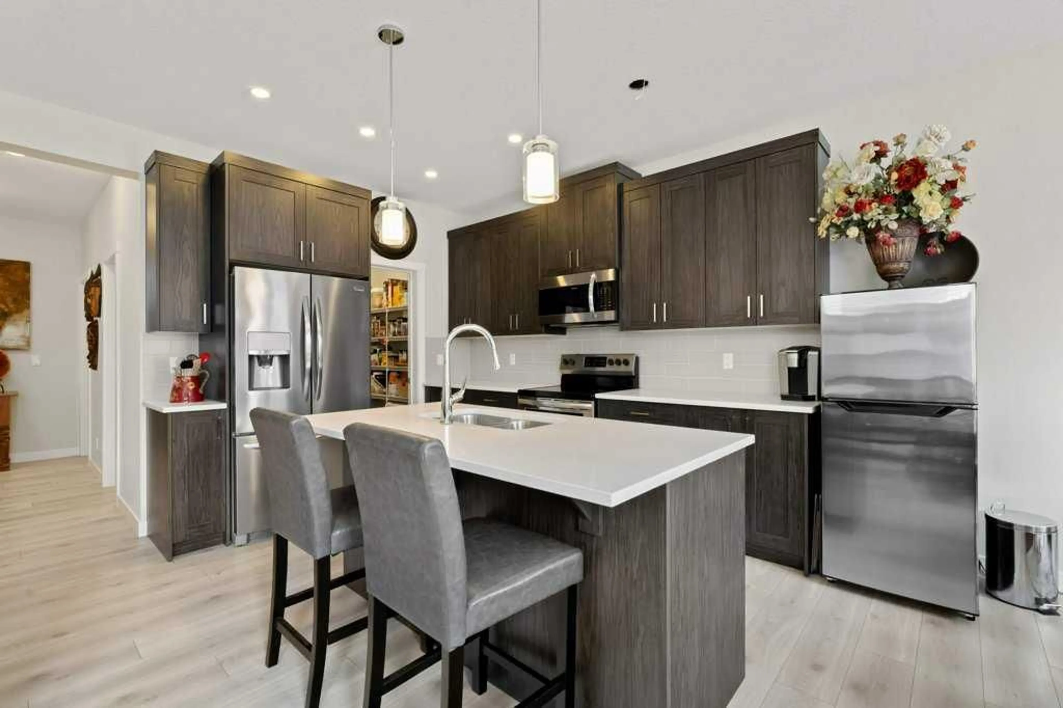1155 Copperfield Blvd, Calgary, Alberta T2Z 5G1
Contact us about this property
Highlights
Estimated ValueThis is the price Wahi expects this property to sell for.
The calculation is powered by our Instant Home Value Estimate, which uses current market and property price trends to estimate your home’s value with a 90% accuracy rate.Not available
Price/Sqft$366/sqft
Est. Mortgage$3,006/mo
Tax Amount (2024)$4,024/yr
Days On Market76 days
Description
Welcome to your perfect family home in the heart of Copperfield—a vibrant, established community known for its friendly vibe, endless green space, and convenient access to everything you need. This beautifully maintained 2-storey home offers over 2,000 sq ft of thoughtfully designed living space, with 3 bedrooms, 2.5 bathrooms, and a spacious bonus room—ideal for growing families or anyone seeking comfort, functionality, and a great location. From the moment you step inside, the large foyer makes a warm and inviting first impression. The open-concept main floor is perfect for everyday living and effortless entertaining, featuring a generous living room with a cozy gas fireplace, a bright dining area, and a well-appointed kitchen with quartz countertops, stainless steel appliances, and a walk-through pantry that connects directly to the mudroom and double attached garage—a practical layout that truly works for busy households. Upstairs, the primary suite is a true retreat, with room for king-sized furniture, a private 5-piece ensuite complete with double vanities, a standalone soaker tub, and a large walk-in closet. Two additional bedrooms, a full bathroom, and the convenient upper floor laundry make day-to-day living seamless. At the front of the home, the bonus room with vaulted ceilings adds a bright, airy space perfect for movie nights, play time, or a home office. Outside, the spacious back deck is ideal for summer BBQs or simply relaxing while watching the kids play. A ramp leads down to the grass, offering easy access and added flexibility for anyone needing mobility support. Recent updates provide peace of mind, including a new roof, siding on the north wall, eavestroughs, downspouts, and garage door (all completed in 2022), along with a new A/C unit installed in 2020 and an upgraded power humidifier to keep your indoor air quality at its best year-round. Living in Copperfield means you’re surrounded by schools, playgrounds, sports fields, bike trails, and community parks, with plenty of shopping and dining just minutes away in every direction. Whether you’re heading downtown or escaping to the mountains, you’ll love the quick access to both Stoney and Deerfoot Trails, making every commute or weekend getaway a breeze. This home truly offers the best of both worlds—a spacious, functional layout in a location that keeps you close to nature, convenience, and community. Come experience the lifestyle Copperfield has to offer—you’re going to feel right at home.
Property Details
Interior
Features
Main Floor
Breakfast Nook
8`10" x 9`1"Kitchen
9`6" x 13`8"Living Room
12`1" x 18`8"2pc Bathroom
3`0" x 8`2"Exterior
Features
Parking
Garage spaces 2
Garage type -
Other parking spaces 0
Total parking spaces 2
Property History
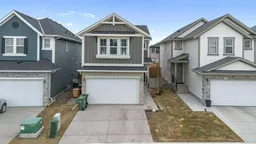 30
30
