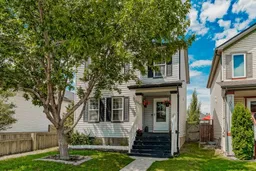Welcome to 109 Copperfield Mews SE — the perfect blend of charm, comfort, and functionality in one of Calgary’s most loved family communities! This adorable 2-storey home welcomes you with a sweet front porch, perfect for morning coffees or winding down in the evenings. Step inside to a bright, open-concept main floor featuring laminate flooring throughout and a cozy gas fireplace with a mantle in the living room. You'll appreciate the custom built-ins that add everyday practicality and style. The kitchen has been tastefully updated with stainless steel appliances, a central island for all your meal prep needs, and a sunny breakfast nook. A built-in desk area makes working from home or helping the kids with homework a breeze. Upstairs offers three bedrooms, including a spacious primary retreat and two kids’ rooms, all sharing a well-appointed 4-piece bathroom. The newly finished basement expands your living space with a large family room, a versatile flex room that can easily serve as a fourth bedroom, and a rough-in for a future bathroom — ideal for growing families or guests. Enjoy summer evenings in your fully fenced backyard, complete with a deck, garden beds, and a firepit — a perfect outdoor setup for entertaining or relaxing under the stars. Bonus: laundry is conveniently located in the basement, and there’s a rear parking pad for added convenience. This move-in-ready gem in Copperfield checks all the boxes. Don’t miss your chance to make it yours!
Inclusions: Dishwasher,Electric Stove,Range Hood,Refrigerator,Washer/Dryer
 34
34


