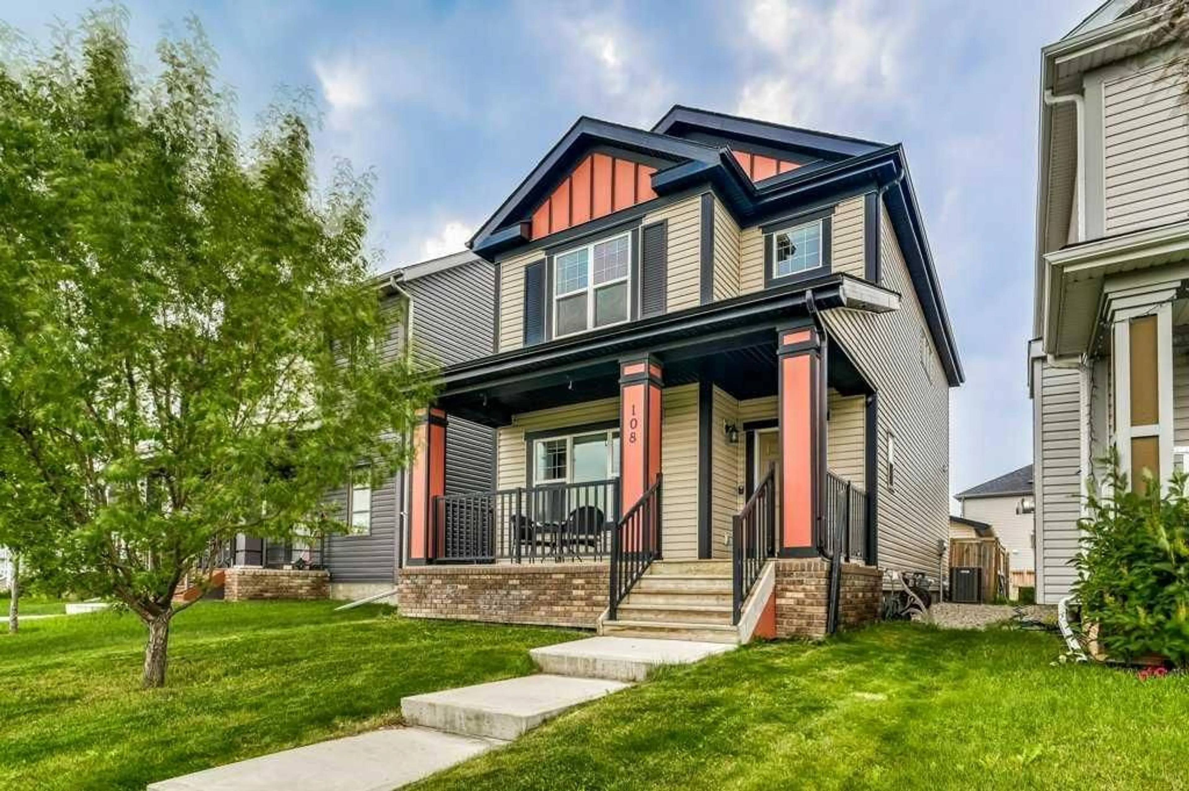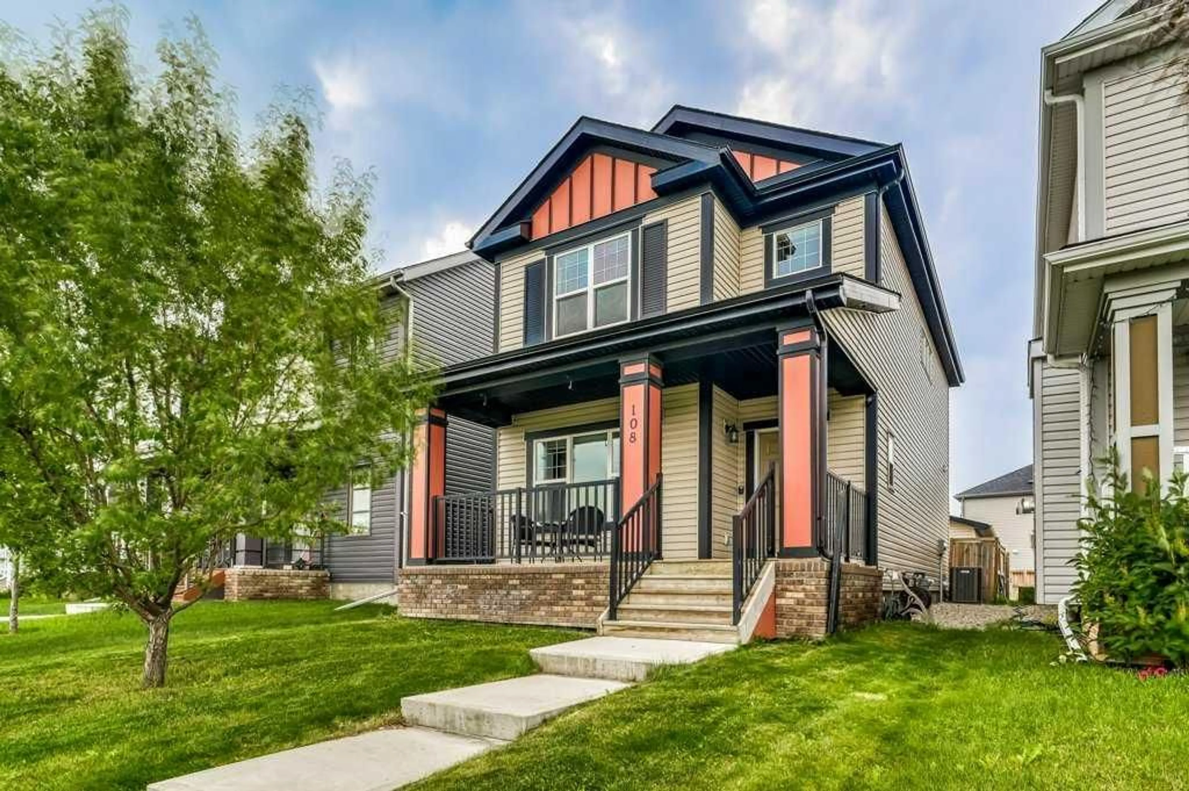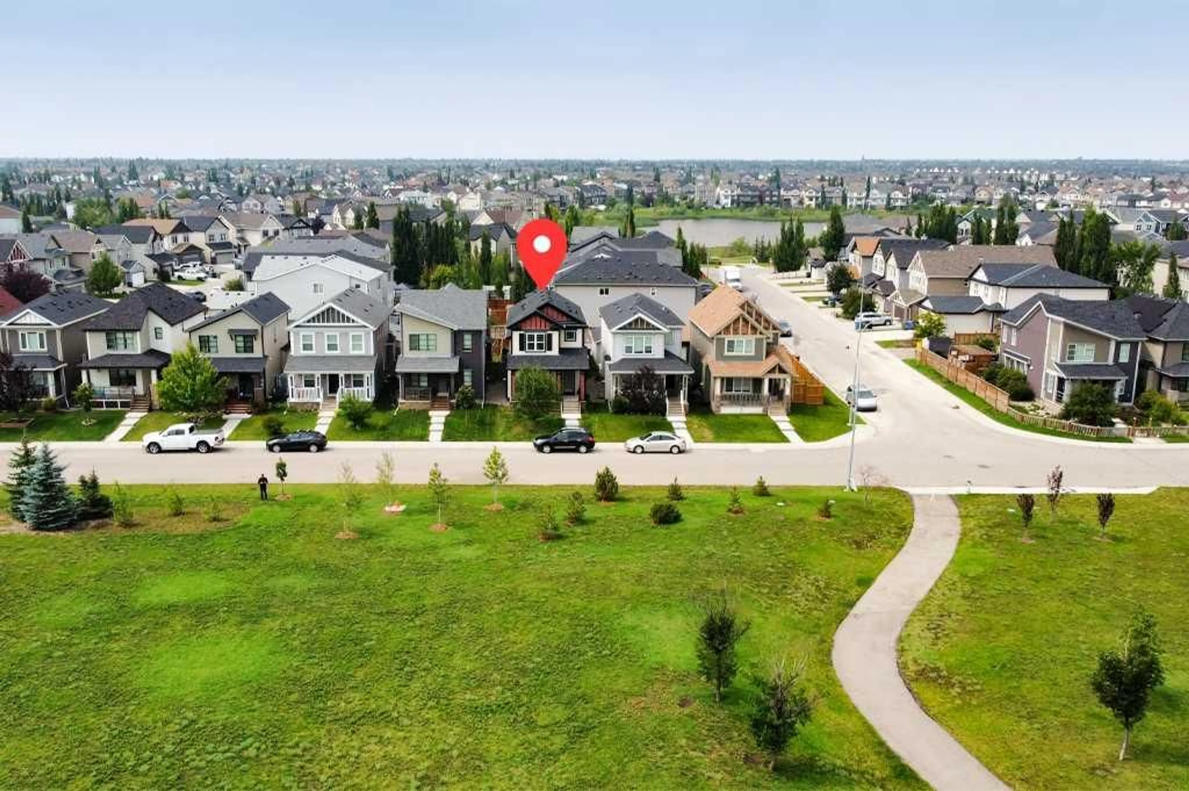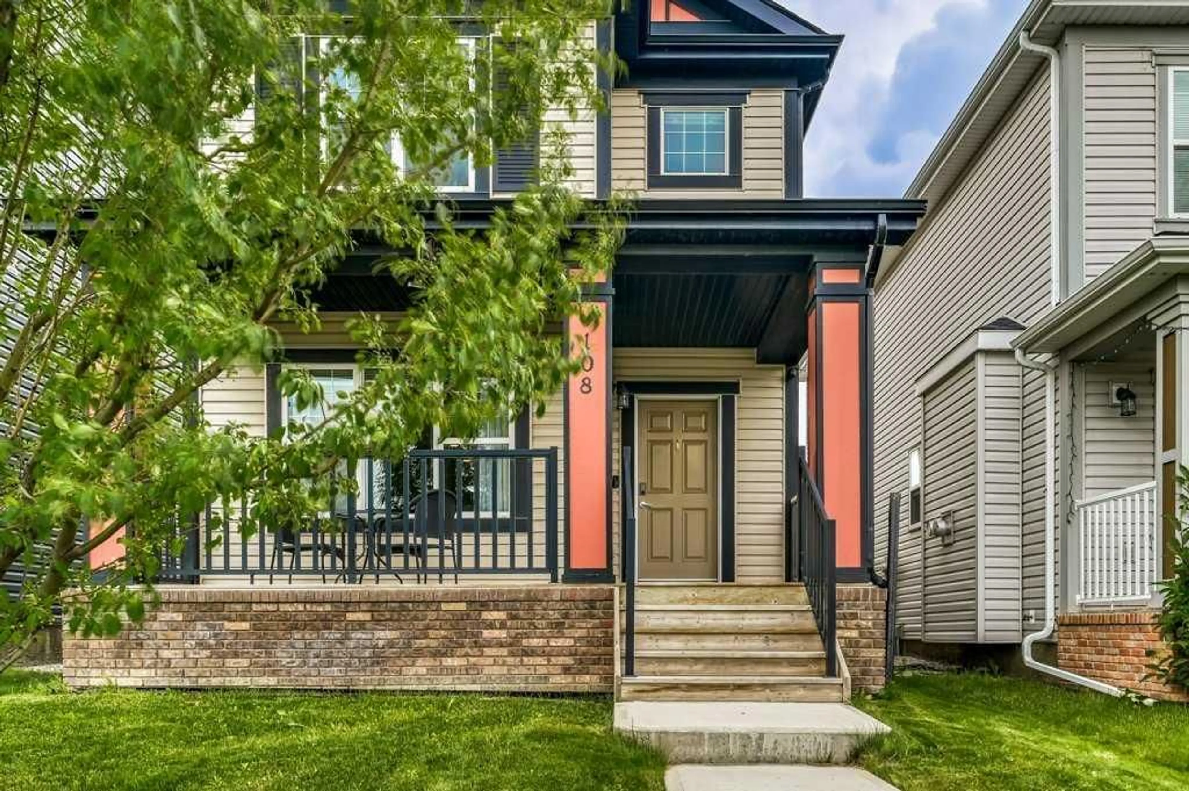108 Copperpond Pk, Calgary, Alberta T2Z 0L2
Contact us about this property
Highlights
Estimated valueThis is the price Wahi expects this property to sell for.
The calculation is powered by our Instant Home Value Estimate, which uses current market and property price trends to estimate your home’s value with a 90% accuracy rate.Not available
Price/Sqft$406/sqft
Monthly cost
Open Calculator
Description
Your Dream Family Home in Copperfield! Welcome to this beautifully maintained, air-conditioned 4-bedroom, 3.5-bathroom home, perfectly positioned across from a quiet park—offering serene views and added privacy in one of Calgary’s most family-friendly communities. Step inside to discover hardwood flooring throughout the main level and a bright, inviting living room with large windows and a cozy gas fireplace. The open-concept kitchen is a true standout, featuring stainless steel appliances, granite countertops, and a large island with bar seating—perfect for both family meals and entertaining guests. Off the back entrance, a practical mudroom helps keep life organized, leading to an insulated double detached garage with a paved back lane. Outside, enjoy your fully fenced, west-facing backyard with a spacious deck—ideal for summer BBQs and relaxing evenings in the sun. Upstairs, you'll find three spacious bedrooms, including a primary suite with a walk-in closet and a 4-piece ensuite boasting double vanities. The convenient upper-level laundry adds everyday ease. The professionally finished basement (2023) offers even more living space, complete with luxury vinyl plank flooring, a legal fourth bedroom, a full bathroom, and a large rec room—perfect for movie nights, a home gym, or play area. Upgrades include a newer roof (2020) and hot water tank. Don't miss your chance to enjoy park-front living with all the comforts of modern design and thoughtful updates. Book your private showing today!
Property Details
Interior
Features
Main Floor
Foyer
6`3" x 12`2"2pc Bathroom
5`4" x 4`10"Kitchen
15`0" x 14`1"Dining Room
13`3" x 8`11"Exterior
Features
Parking
Garage spaces 2
Garage type -
Other parking spaces 0
Total parking spaces 2
Property History
 42
42





