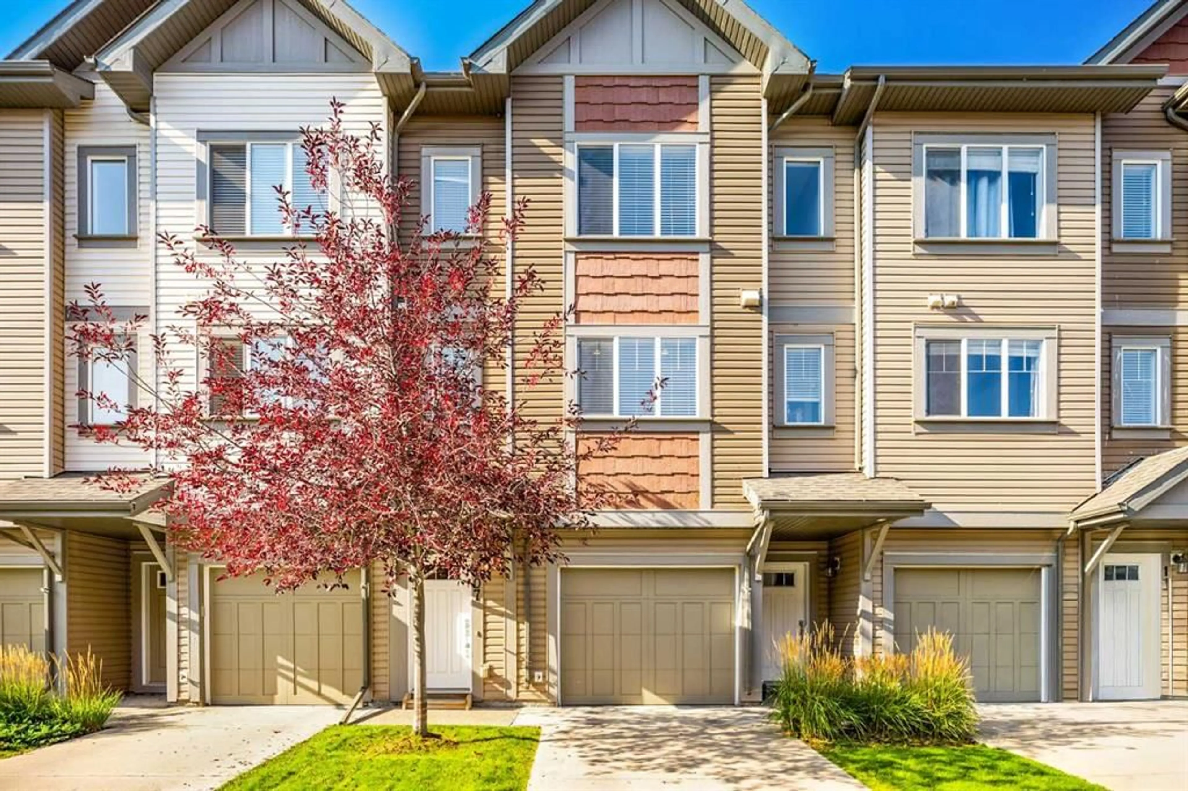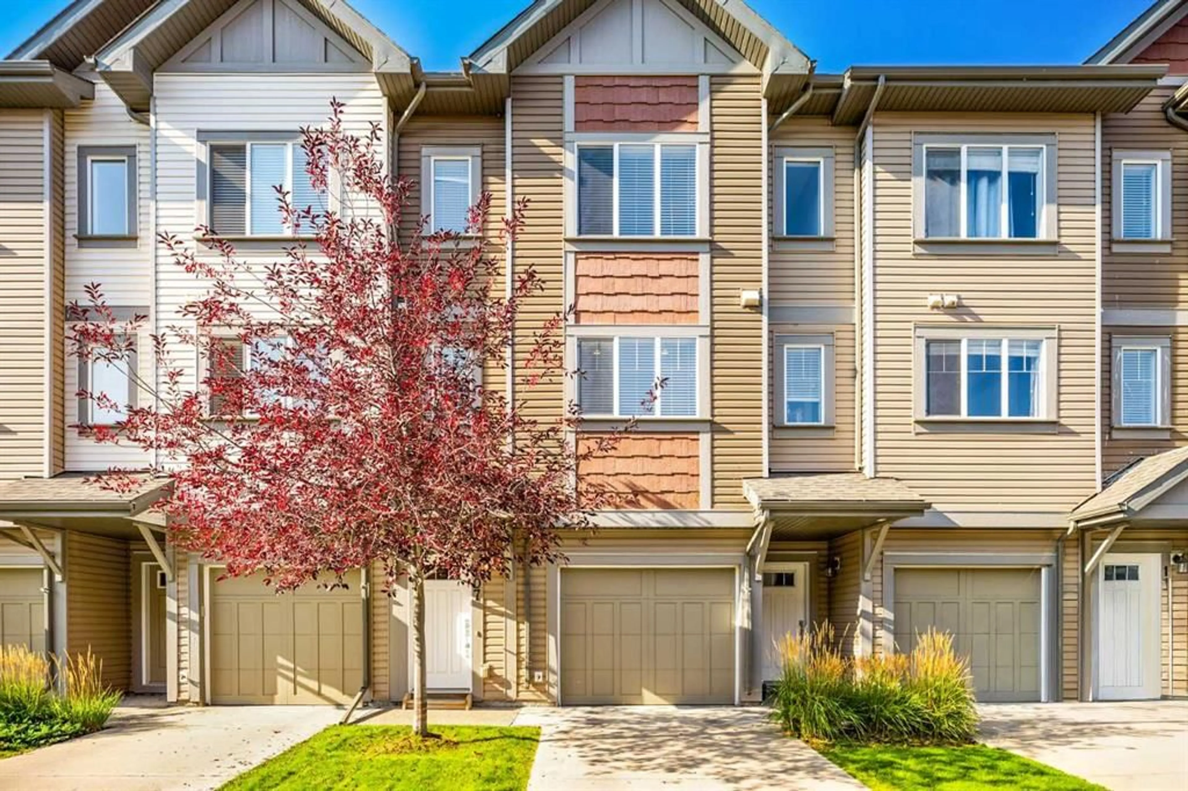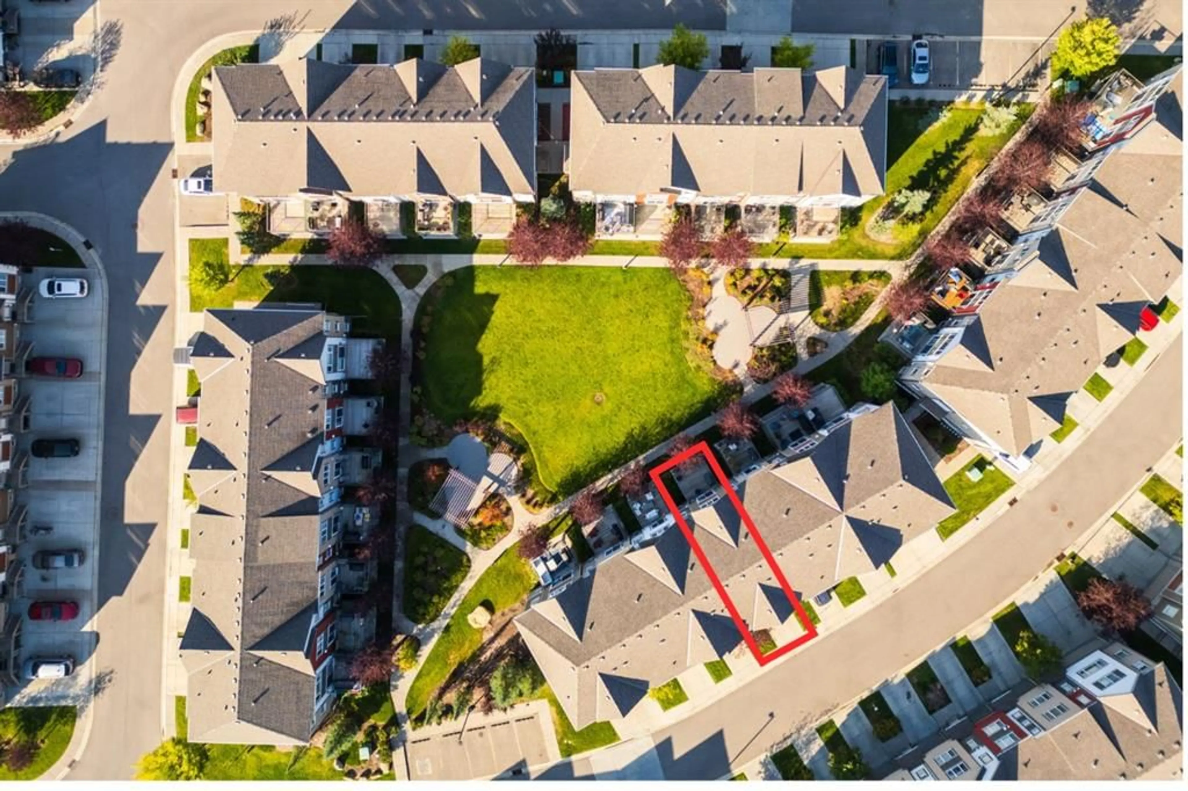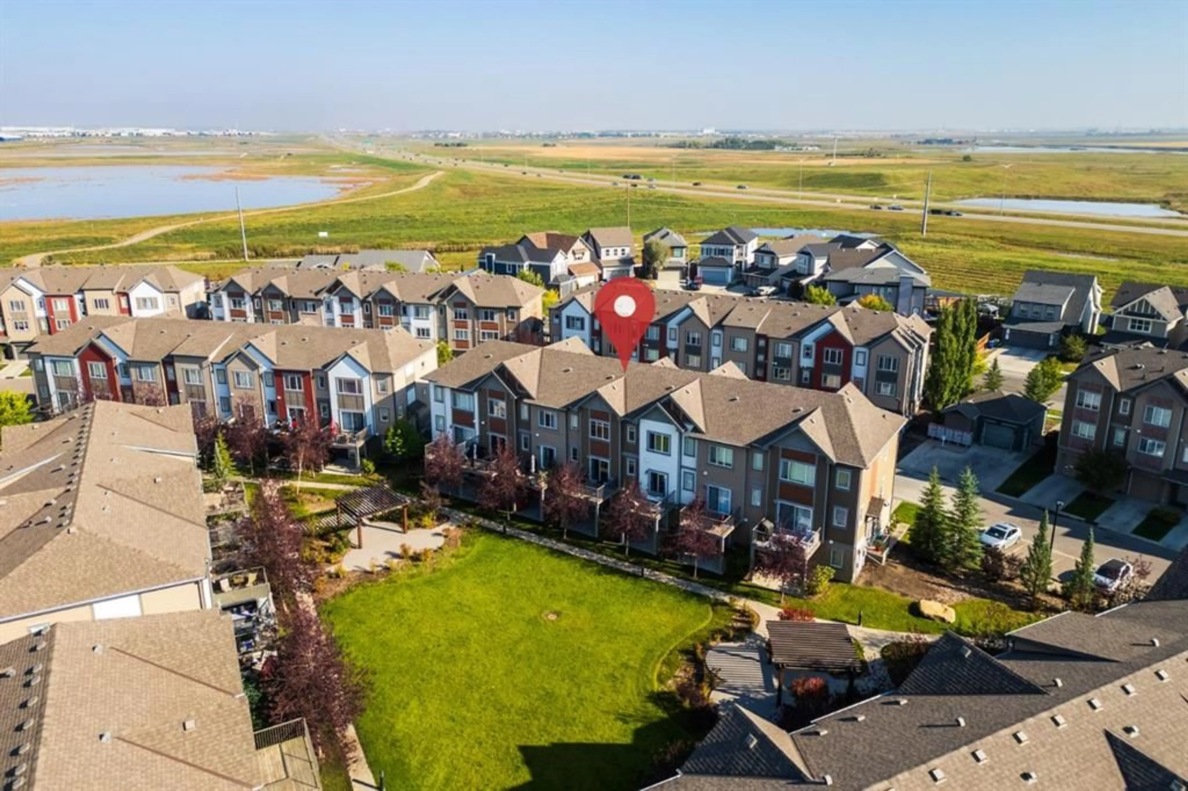107 Copperpond Villas, Calgary, Alberta T2Z 5B9
Contact us about this property
Highlights
Estimated valueThis is the price Wahi expects this property to sell for.
The calculation is powered by our Instant Home Value Estimate, which uses current market and property price trends to estimate your home’s value with a 90% accuracy rate.Not available
Price/Sqft$251/sqft
Monthly cost
Open Calculator
Description
Welcome to 107 Copperpond Villas SE — a thoughtfully designed townhome tucked into a quiet and serene courtyard setting in Copperfield. This 2 bedroom, 2.5 bath home offers a comfortable, functional layout with space in all the right places. The main living area is open and inviting, with a bright living room that steps out onto the South-facing balcony overlooking the landscaped courtyard. The kitchen is a standout feature, with its full L-shaped design offering plenty of counter space, island seating, and oversized walk-in pantry — complete with its own window. On this level you’ll also find a handy office space just off the living room, with an abundance of natural light onlooking the greenery behind - perfect for working from home or a cozy reading nook. Upstairs are two generous bedrooms, each with their own ensuite bathrooms and walk-in closets, giving everyone privacy and convenience. The primary bedroom looks out over the green space, offering a calm and quiet retreat. Downstairs, the walkout basement with sliding doors to a private patio is ready to be finished into whatever you need — a third bedroom, gym, or home office. The patio itself is surrounded by trees and shrubs, offering added privacy and serenity. The balcony above soaks up the sun all day and is equipped with a BBQ gas line and a hose bib for added convenience. With a single attached garage, a driveway for extra parking, and a brand-new hot water tank (2025), this home is move-in ready. You’ll love the balance of peaceful living while still being close to schools, shopping, and easy access to both Stoney and Deerfoot Trail.
Property Details
Interior
Features
Lower Floor
Foyer
6`11" x 12`5"Storage
17`6" x 20`8"Exterior
Features
Parking
Garage spaces 1
Garage type -
Other parking spaces 1
Total parking spaces 2
Property History
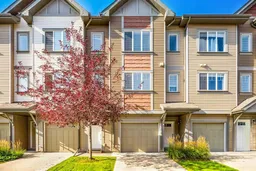 45
45
