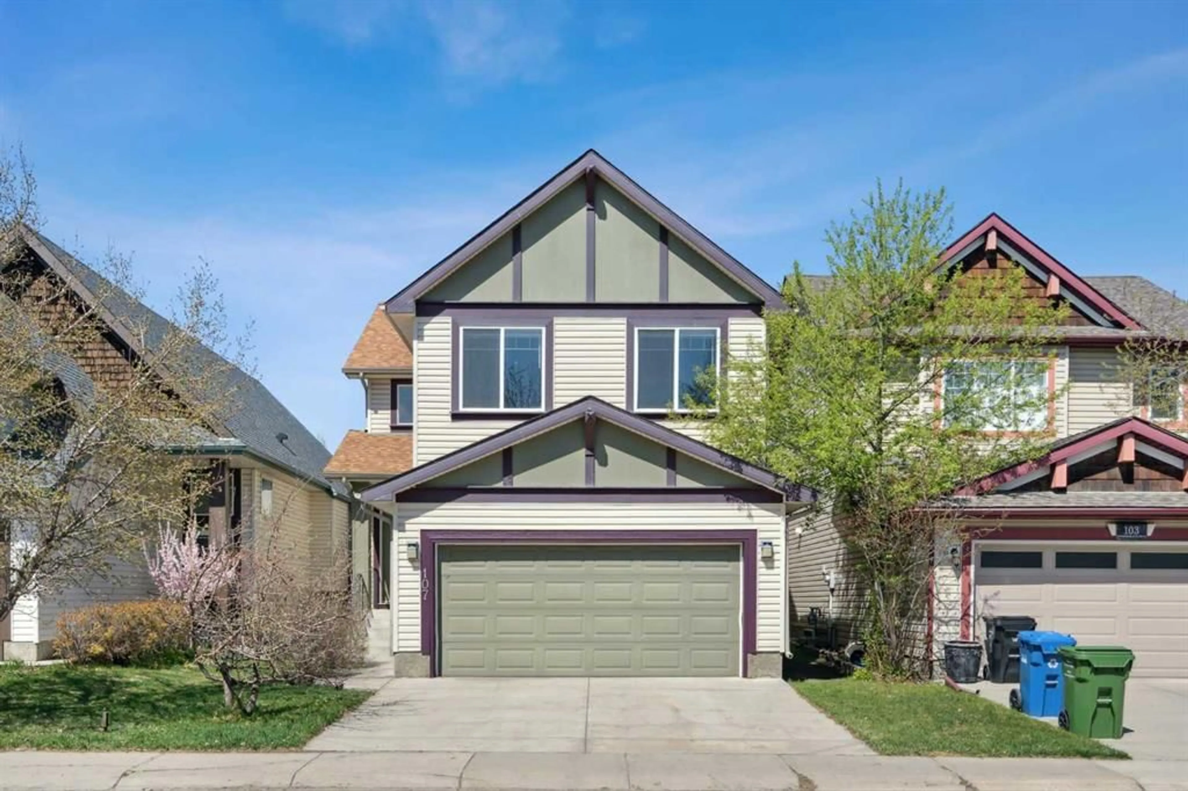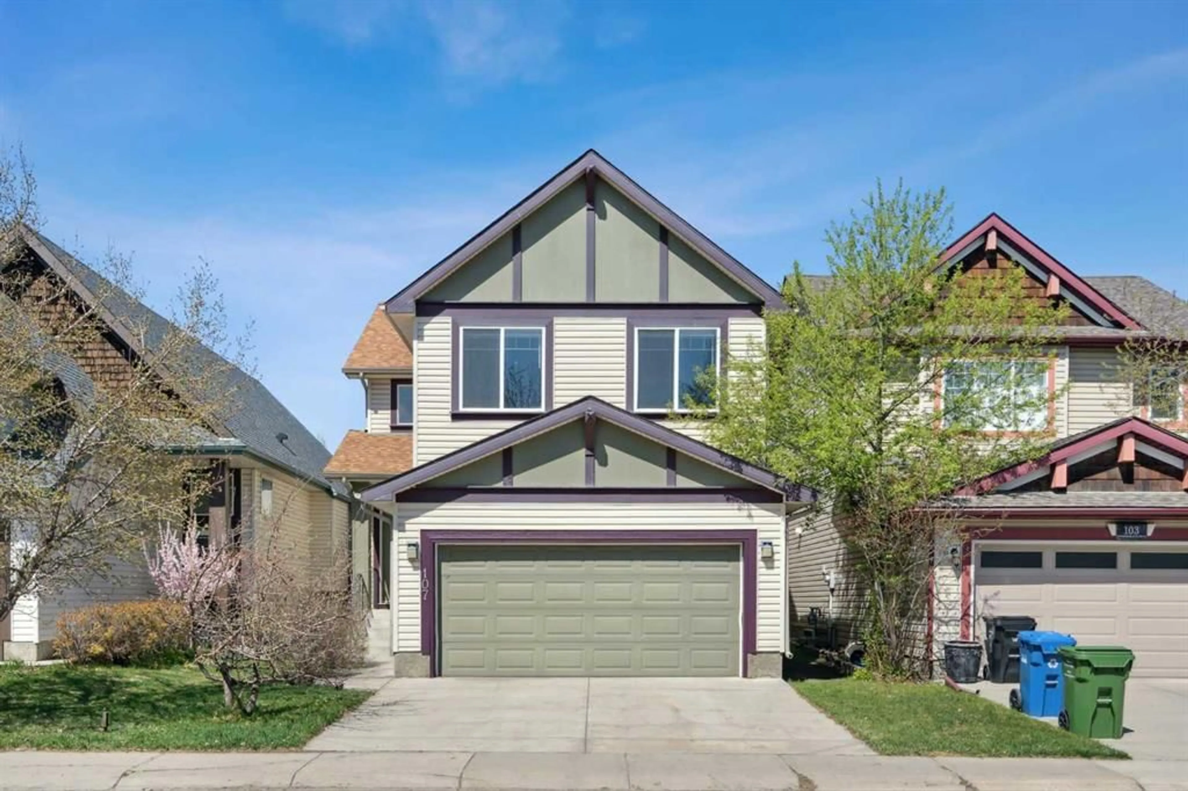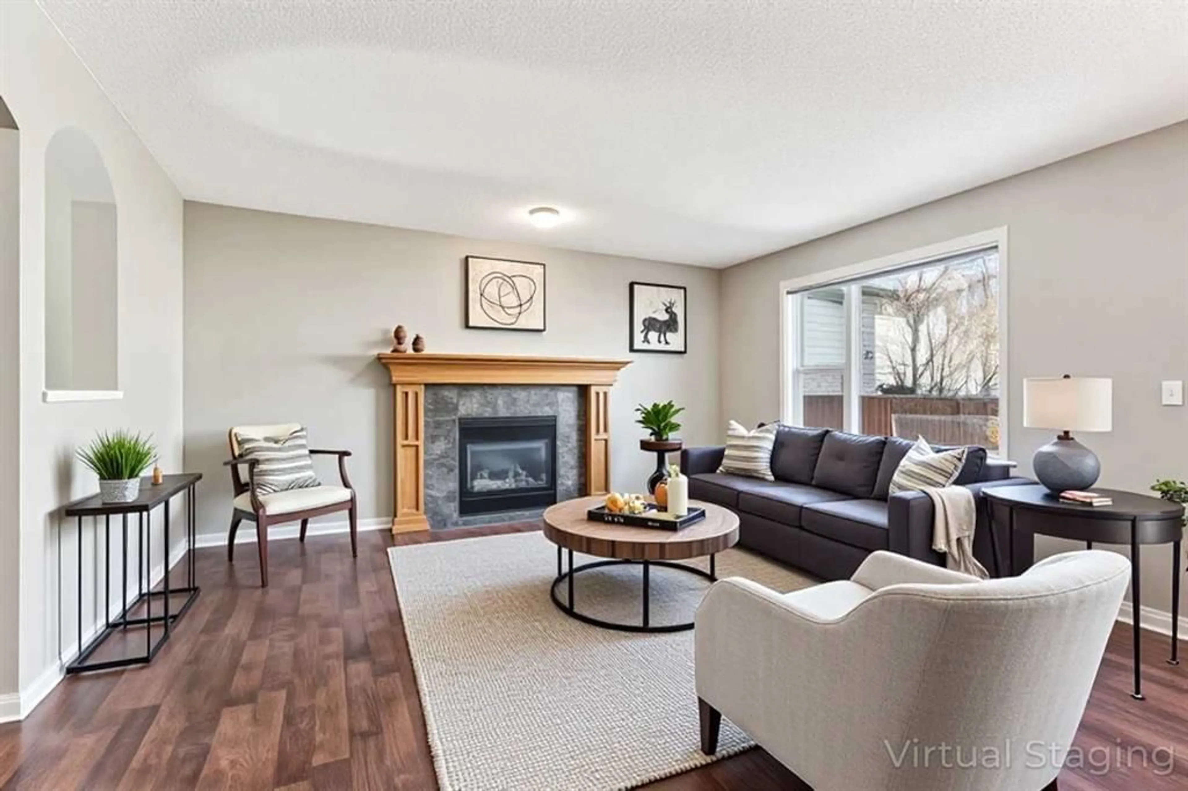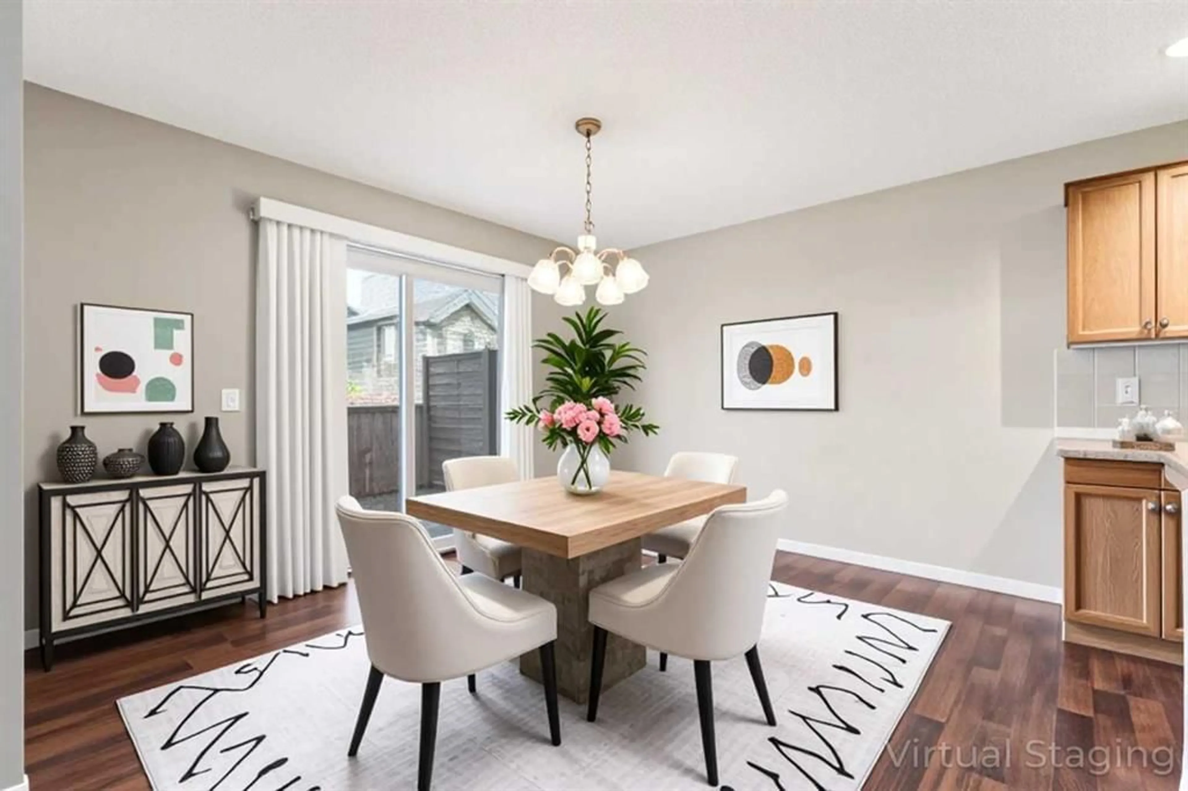107 Copperfield Close, Calgary, Alberta T2Z 4L3
Contact us about this property
Highlights
Estimated ValueThis is the price Wahi expects this property to sell for.
The calculation is powered by our Instant Home Value Estimate, which uses current market and property price trends to estimate your home’s value with a 90% accuracy rate.Not available
Price/Sqft$350/sqft
Est. Mortgage$2,693/mo
Tax Amount (2024)$3,732/yr
Days On Market33 days
Description
*Open House on Saturday, June 7, 12-2pm* Welcome to 107 Copperfield Close SE — a quiet, move-in-ready home with central air conditioning tucked away on the peaceful backside of a low-traffic street, perfect for families with kids or pets. With parks, a pond, and walking trails just steps away, this home blends calm surroundings with ultimate convenience. Step inside and you'll instantly feel at home. The main level shines with beautiful laminate flooring, a cozy gas fireplace, and an open-concept layout ideal for entertaining or relaxing. The bright kitchen features a large island, corner pantry, and flows effortlessly into the dining area and sunny living space. Upstairs, you’ll love the spacious family bonus room — perfect for movie nights, a kids’ play zone, or even a home office. The primary suite offers a walk-in closet and a spa-like ensuite with a soaker tub and separate glass shower. Two additional bedrooms, a four-piece bathroom, and a convenient upstairs laundry room complete this ideal second-floor layout. The basement is partially finished, offering an additional room, a recreation room, future area for bathroom and loads of storage space — ideal for a future gym, guest suite, or games room. Outside, enjoy a massive fenced backyard with mature shade trees (including apple trees!), an oversized deck for summer barbecues, and an attached double garage (24'5" x 19'3"). Recent upgrades include a new roof and siding completed in Fall 2020. This truly is the perfect-sized home for a growing family. Located just minutes from schools, grocery stores, restaurants, gas stations, and Starbucks, Copperfield offers everything you need within a five-minute drive. You’ll love being close to the South Calgary Health Campus, multiple parks and playgrounds, an off-leash dog park, and quick access to both Stoney Trail and Deerfoot for an easy commute. The sellers have loved living here — for its peaceful energy, safe streets, and unbeatable access to everything. Now, it’s your chance to call this special place home.
Upcoming Open House
Property Details
Interior
Features
Main Floor
2pc Bathroom
4`7" x 4`10"Dining Room
12`2" x 10`11"Foyer
9`6" x 6`11"Kitchen
12`2" x 8`6"Exterior
Features
Parking
Garage spaces 2
Garage type -
Other parking spaces 2
Total parking spaces 4
Property History
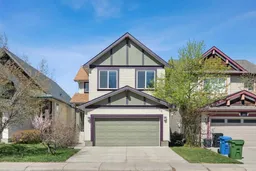 25
25
