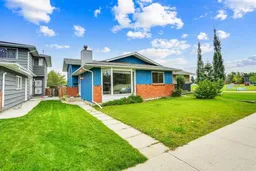A Rare Gem in Coach Hill! INVESTORS OR FIRST TIME HOME BUYER ALERT!! PRICED LOWER THAN A TOWNHOUSE IN THE AREA!!!
Welcome to this beautifully maintained, sun-filled 4-bedroom, 4-level split semi-detached home that radiates warmth and charm from the moment you step inside. Perfectly situated right next to a sprawling park in the highly sought-after, established community of Coach Hill, this home truly offers the best of location and lifestyle!
Step into the bright and open main floor where the living and dining areas flow seamlessly into a spacious, well-designed kitchen—perfect for both everyday living and entertaining. The kitchen is a chef’s delight, featuring abundant oak cabinetry, a pantry, center island, quality updated appliances including a double oven stove and built-in microwave. Beautiful laminate flooring adds style and easy maintenance throughout the kitchen, hallway, and stairs.
Upstairs you’ll find three full levels of spotless living space, complete with 3 bathrooms for ultimate convenience. The third level is a cozy retreat with a corner gas fireplace, a stylish 3-piece bath, and direct walk-up access to your private, lovingly landscaped backyard—featuring a gazebo and a tranquil fish pond, perfect for relaxing afternoons or hosting friends.
Additional perks include a double paved parking pad, a brand-new roof, and a new water heater—everything has been taken care of so you can simply move in and start enjoying your new home!
You’ll love the unbeatable convenience: public transit right at your door, all amenities nearby, and just a quick 2–5 minute drive to few of the most prestigious private schools in the city.
This is more than a home—it’s a lifestyle. Come see it today before it’s gone!
Inclusions: Dishwasher,Dryer,Electric Stove,Range Hood,Refrigerator,Washer
 43Listing by pillar 9®
43Listing by pillar 9® 43
43


