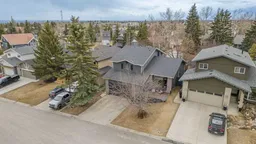Tucked away on a quiet cul-de-sac in one of Calgary’s most desirable communities, this beautifully maintained 5-level split home offers a rare combination of space, comfort, and unbeatable location. Coach Hill is loved for its top-rated schools, mature tree-lined streets, and quick access to downtown Calgary and the majestic Rocky Mountains—making it the ideal neighbourhood for families and professionals alike.
Step inside and immediately feel at home with rich hardwood flooring throughout, a modern kitchen featuring stainless steel appliances, and a gas stove that any home chef will appreciate. The butcher block counters and breakfast bar add both function and rustic charm, creating a warm and welcoming space to gather and cook.
The home offers three generously sized bedrooms on the upper levels and two full bathrooms, including a private ensuite for the primary bedroom and walk-in closet. A fourth bedroom is located on the lower level, perfect for guests, a home office, or extended family, along with an additional full bathroom to make mornings and busy schedules seamless. In total, the home includes three and a half bathrooms, offering plenty of flexibility for any family size or lifestyle. The lower level is cozy and versatile, ideal for use as a recreation room, teen retreat, with room to customize based on your needs.
A double attached garage adds convenience, storage, and functionality, along with steel storage shelves and a tire hanger already installed. The property includes a comprehensive list of features and inclusions: stainless steel kitchen appliances including a gas stove, and garburator; window coverings throughout and a rough-in for central vacuum. The outdoor spaces are equally impressive, featuring a covered back deck with a gas BBQ outlet, a fire pit for evening entertaining, mature trees for privacy, and back alley access for added convenience. The front yard showcases a stunning Mayday tree that blossoms beautifully in the spring and provides an elegant, natural centrepiece to your home’s exterior.
The home is ideally located near parks, playgrounds, top-rated schools, shopping centres, and an extensive network of walking and bike paths, providing the perfect balance of suburban calm and city accessibility. The lot is rectangular, situated in a peaceful cul-de-sac with a back yard that offers both privacy and usability.
Whether you’re hosting friends on the deck, relaxing in one of the many cozy living spaces, or enjoying the natural beauty of the neighbourhood, this home has everything you need and more. Don’t miss your chance to own a move-in ready, thoughtfully upgraded family home in the vibrant and welcoming community of Coach Hill.
Inclusions: Dishwasher,Garage Control(s),Garburator,Gas Stove,Microwave Hood Fan,Refrigerator,Washer/Dryer,Window Coverings
 48
48


