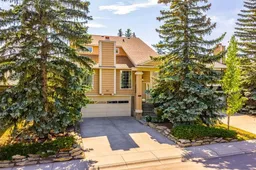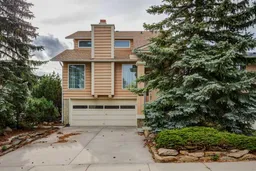Welcome to Coach Hill – one of Calgary’s most established and sought-after west-end communities. And right here is a home that’s about to make your heart skip a beat.
This isn’t your average listing. This is a fully renovated, design-forward home sitting on one of the most desirable streets in the area – right across from a playground, with over 2,200 square feet of meticulously finished living space.
Coach Hill is known for its mature trees, quiet streets, unbeatable access to downtown, the mountains and top-rated schools. It's that rare balance of city convenience and peaceful suburban charm. Homes here don’t last long, especially when they look like this.
Step inside and you’ll immediately notice how this home feels different. The layout is unique, yet effortlessly functional, with natural light streaming in, warming up the entire main floor.
Relax by the wood-burning fireplace in the front living room, now updated with a contemporary surround and a reimagined flow thanks to the removed step and sleek modern trim.
The kitchen? It’s a showstopper. Think two-tone cabinetry in black and oak, leathered granite countertops, a built-in microwave/air fryer combo, under-cabinet LED lighting, and a stunning black textural backsplash that ties it all together.
Every appliance is newer – and yes, that’s a Café counter-depth fridge for that seamless, built-in look.
This is the kind of kitchen that inspires dinner parties, wine nights, or simply that perfect cup of coffee in the morning.
Off the kitchen, the family room was upgraded with a custom built-in bar, complete with wine fridge, extended backsplash, and sleek shelving. And when the evening calls, step out onto your west-facing deck overlooking a private backyard, featuring a water feature – ready for summer enjoyment.
Downstairs, the fully developed lower level offers a spacious rec room, custom built-ins, laundry area with a newer washer/dryer and sink, and direct access from the garage, which includes a custom-built workbench and ample storage.
Head up the brand new maple and black iron staircase, a design element that’s as bold as it is beautiful, and you’ll find three bedrooms and two full baths, all beautifully updated. The primary ensuite feels like a spa retreat, with a frameless glass shower, dual sinks, and calming finishes.
Even the kids’ closets are custom built, and every bathroom in the home? Designed with intention, elegance, and practicality – from the wallpaper to the tile work.
Let’s recap:
– All newer windows on main and upper floors
– Newer furnace, hot water tank, and vacuum system
– Smart thermostat, modern Kuzco designer lighting
– Waterproof LVP flooring throughout
– Fresh paint, new trim, custom storage everywhere
This home doesn’t just check the boxes, it rewrites them.
Homes like this, especially in Coach Hill, don’t sit long. With every detail professionally curated, all that’s left for you to do is move in and live the lifestyle most people only dream of.
Inclusions: Dishwasher,Dryer,Electric Stove,Refrigerator,Washer,Window Coverings
 50
50



