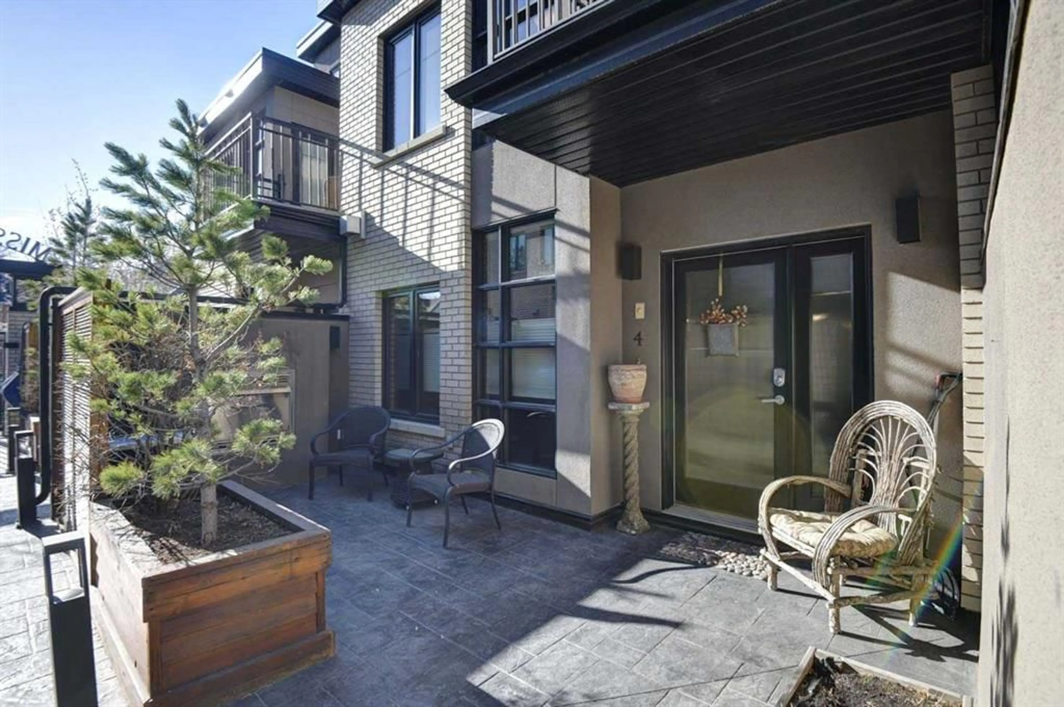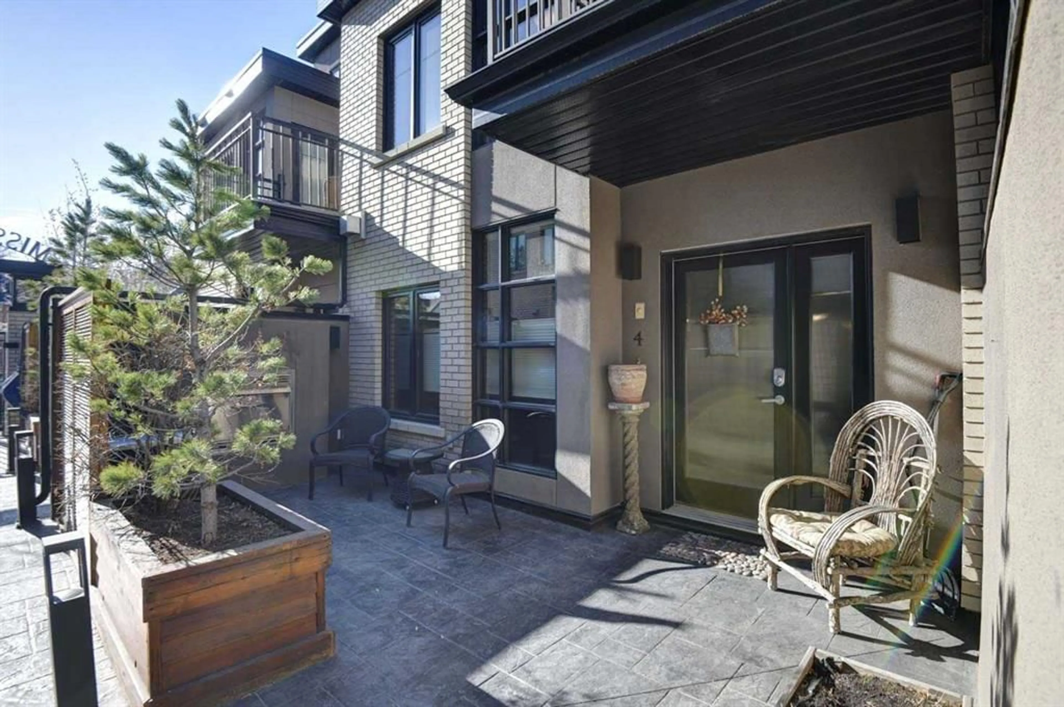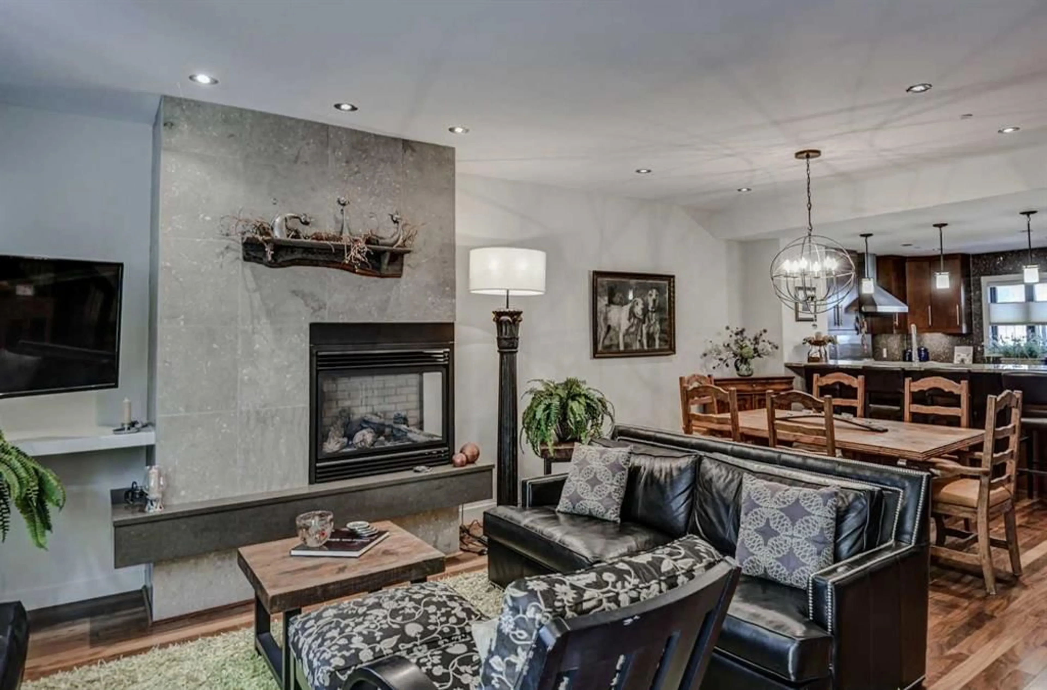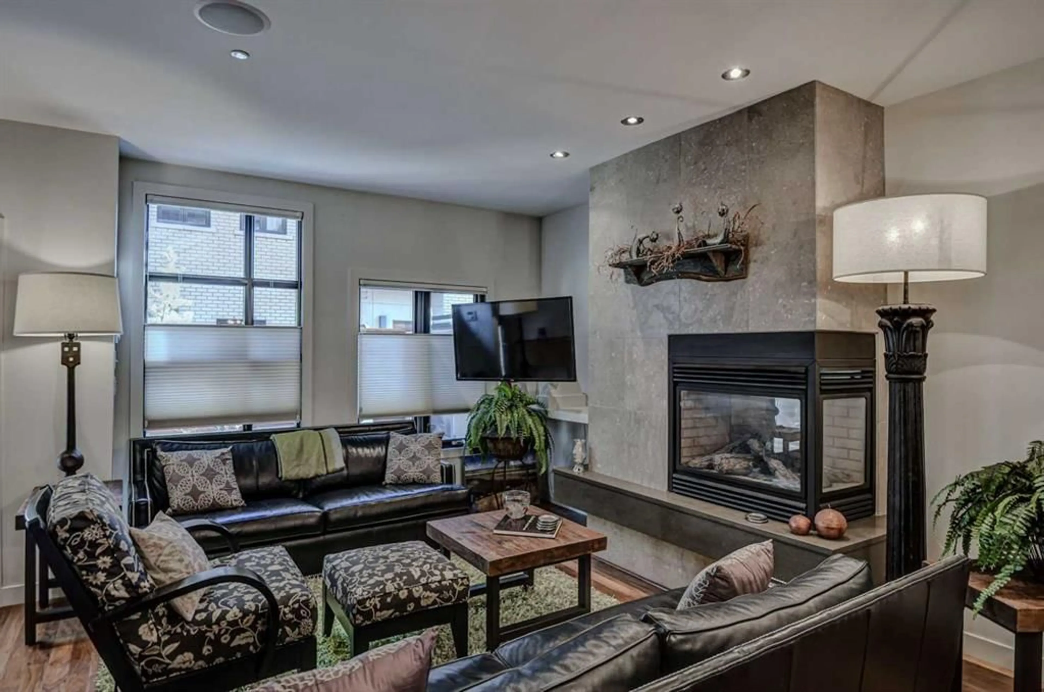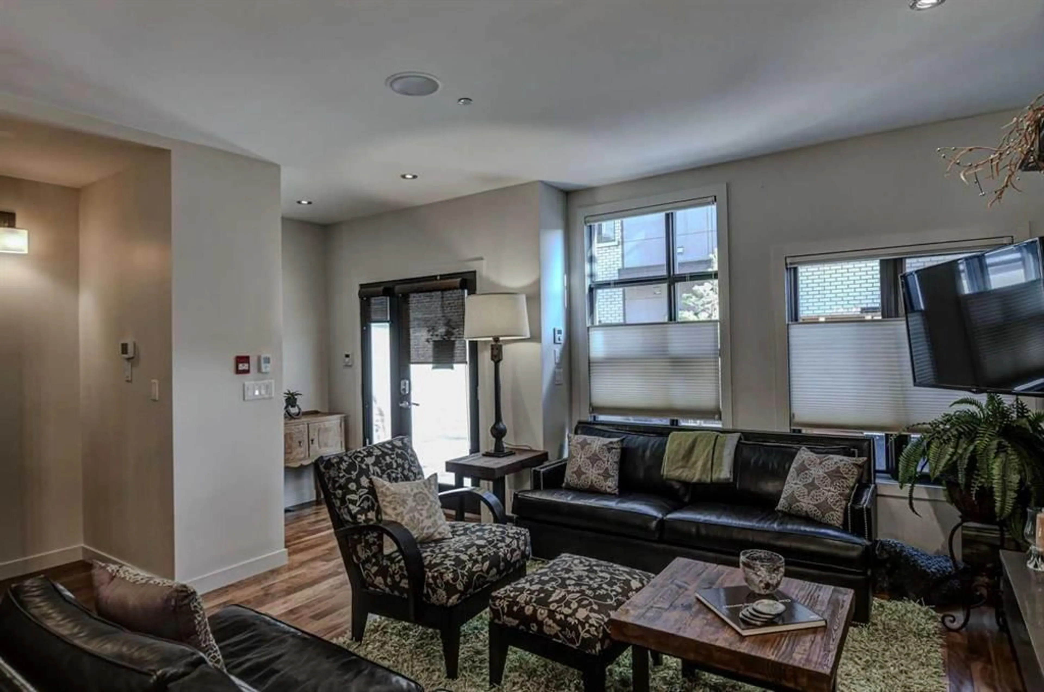540 21 Ave #4, Calgary, Alberta T2S 0H1
Contact us about this property
Highlights
Estimated ValueThis is the price Wahi expects this property to sell for.
The calculation is powered by our Instant Home Value Estimate, which uses current market and property price trends to estimate your home’s value with a 90% accuracy rate.Not available
Price/Sqft$649/sqft
Est. Mortgage$5,583/mo
Maintenance fees$912/mo
Tax Amount (2024)$7,459/yr
Days On Market25 days
Description
Welcome to Mission Crossing, where luxury meets lifestyle in the heart of Cliff Bungalow—one of Calgary’s most vibrant and walkable communities. This executive three-storey townhome is an exquisite blend of high-end design and effortless convenience, perfect for those who appreciate refined living with a lock-and-leave mindset. Step inside to discover a thoughtfully designed open-concept main floor made for entertaining. The living, dining, and kitchen areas flow seamlessly, anchored by a stunning gourmet kitchen featuring premium appliances: a Wolf gas range, Sub-Zero fridge, dishwasher, stainless steel hood fan, and a Sharp drawer-style microwave. Granite countertops, custom cabinetry, a generous raised breakfast bar, and a large pantry complete the space. A discreet 2-piece powder room adds privacy and ease. On the second level, two elegant bedrooms await—one currently styled as a home office—alongside a sleek 4-piece bathroom and a spacious laundry room with abundant storage. Step onto your private south-facing balcony for morning coffee overlooking the peaceful courtyard. The entire third floor is your personal sanctuary. The expansive primary suite boasts custom California Closets and a spa-like ensuite with in-floor heating, a deep soaker tub, and a separate water closet. From here, step out onto your private rooftop patio—a show-stopping space with panoramic city views, perfect for hosting summer soirées or unwinding under the stars. Downstairs, enjoy direct access to your private double garage in a secure underground parkade, complete with built-in storage and a private elevator that whisks you directly from the garage to your primary suite. Additional luxuries include central A/C, a gas fireplace, and four private outdoor living spaces—including one with an outdoor oven. Located just steps from the shops and restaurants of Mission, with the Elbow River, 17th Avenue, and downtown all within walking distance, this is urban luxury redefined. A rare opportunity for the discerning buyer seeking the ultimate inner-city lifestyle.
Property Details
Interior
Features
Main Floor
Kitchen
11`0" x 11`2"2pc Bathroom
4`11" x 5`4"Dining Room
10`8" x 10`0"Living Room
12`11" x 11`5"Exterior
Features
Parking
Garage spaces 2
Garage type -
Other parking spaces 0
Total parking spaces 2
Property History
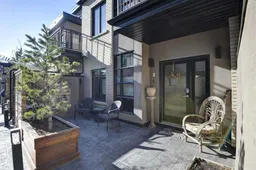 41
41
