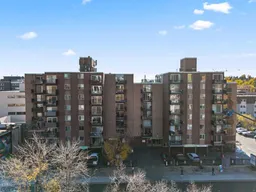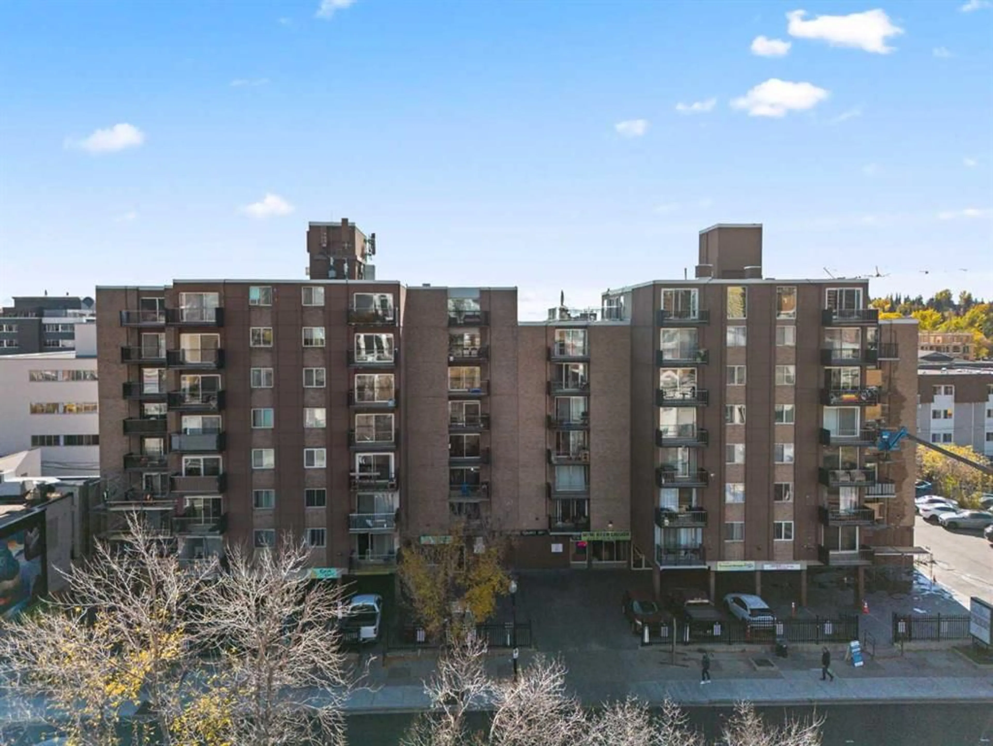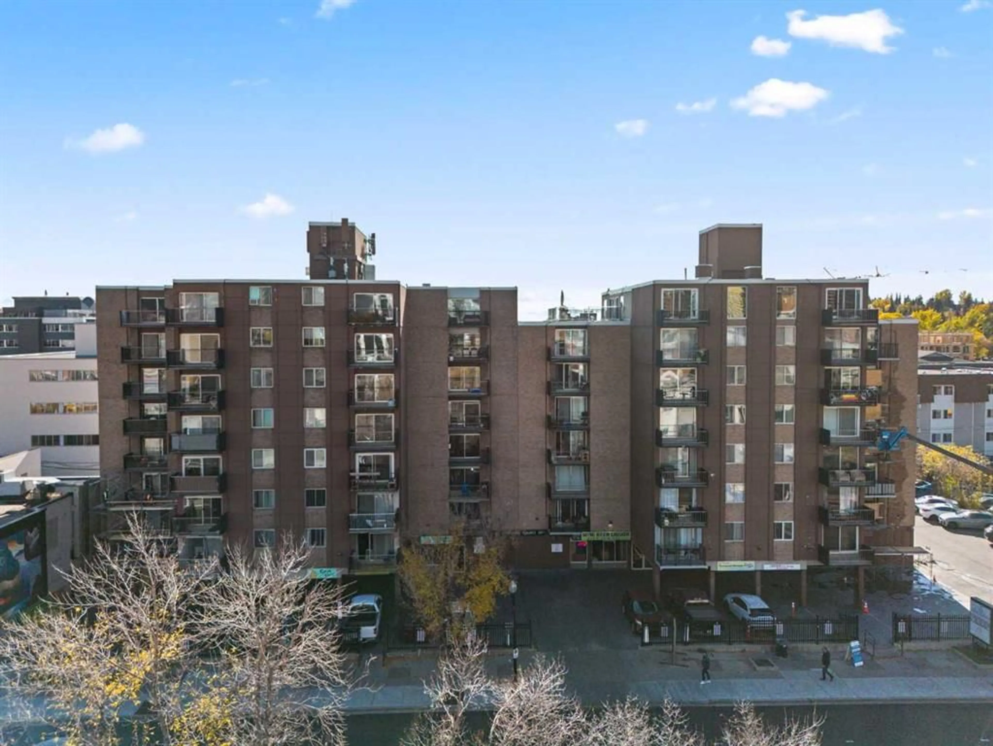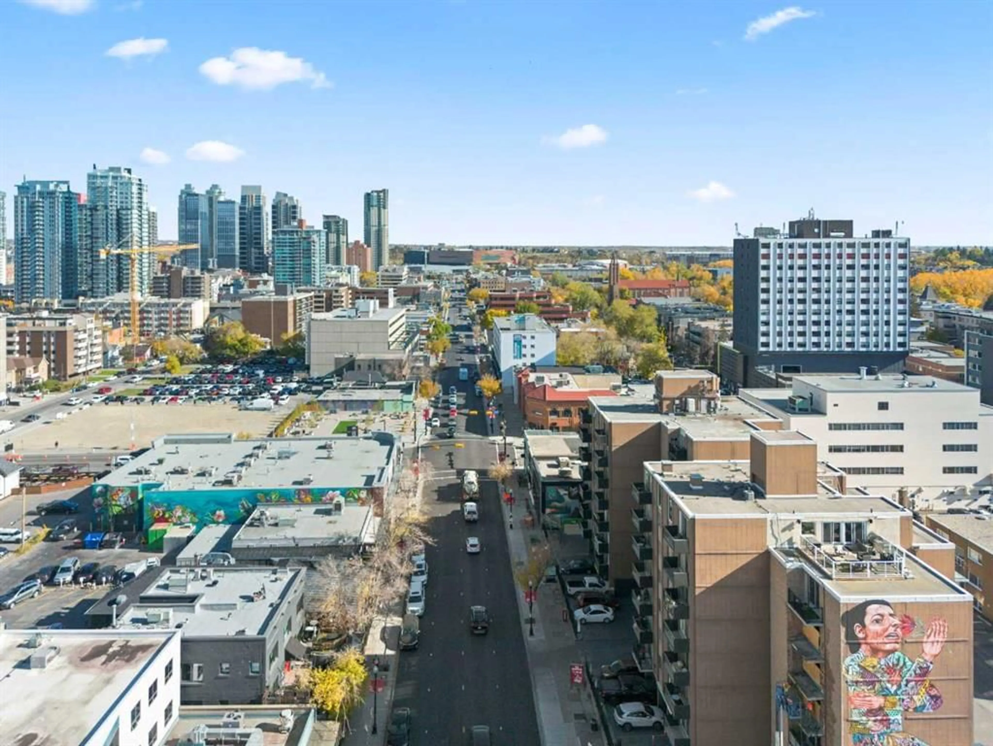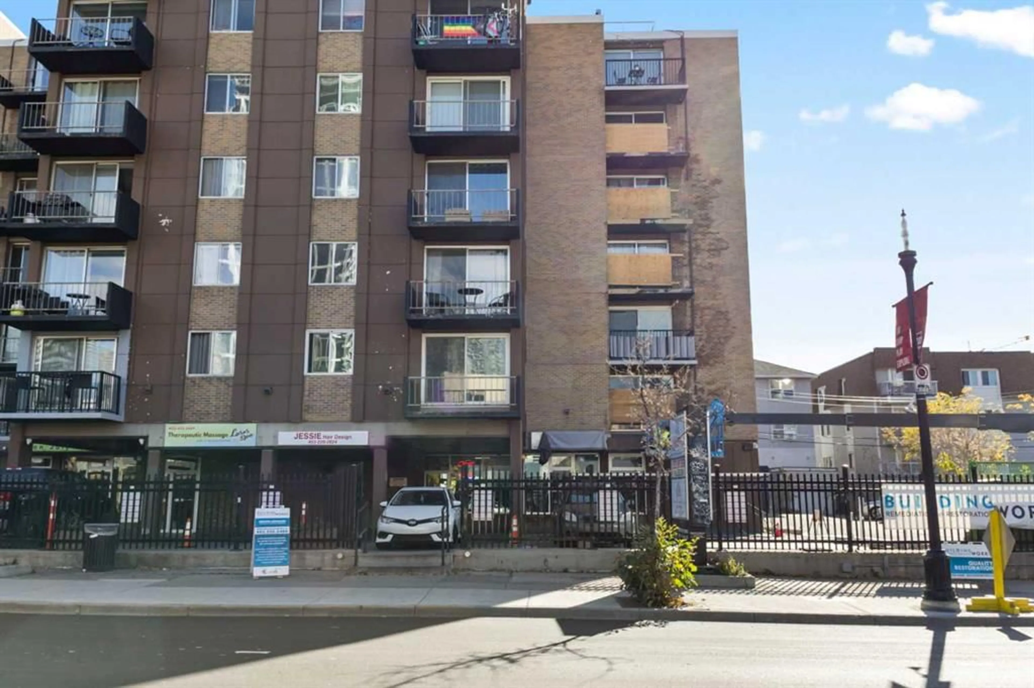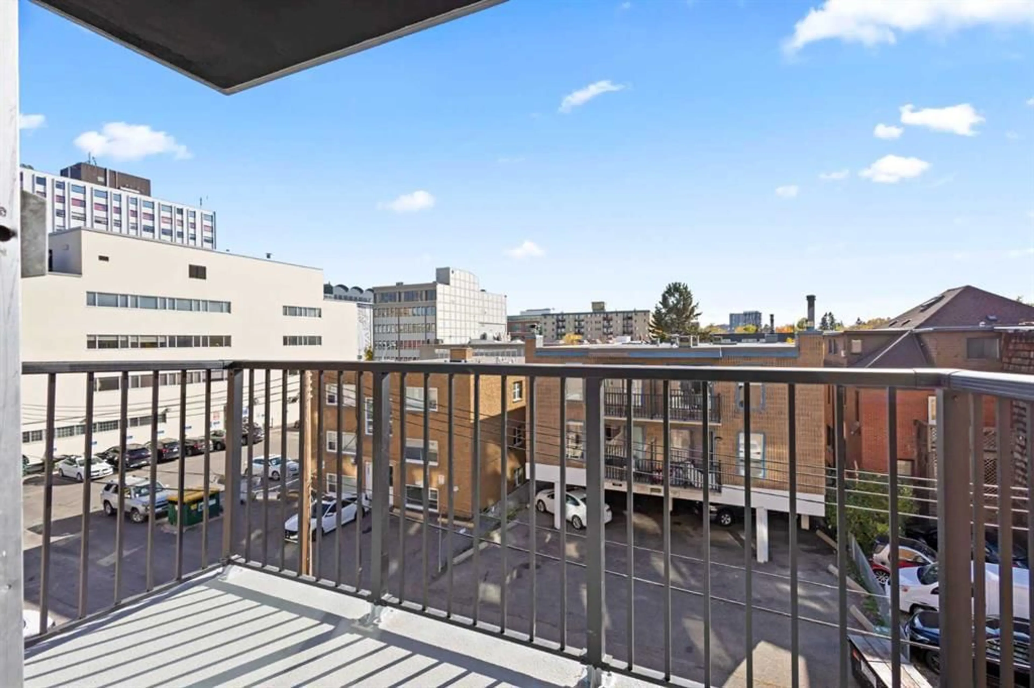519 17 Ave #440, Calgary, Alberta T2S 0A9
Contact us about this property
Highlights
Estimated ValueThis is the price Wahi expects this property to sell for.
The calculation is powered by our Instant Home Value Estimate, which uses current market and property price trends to estimate your home’s value with a 90% accuracy rate.Not available
Price/Sqft$299/sqft
Est. Mortgage$794/mo
Maintenance fees$409/mo
Tax Amount (2024)$950/yr
Days On Market56 days
Description
PRICE TO SELL!!!!! Welcome to Stratford Towers, ideally situated on the vibrant 17 Ave , where you can enjoy the best of city living just steps from an array of amenities, including transportation, trendy restaurants, lively pubs, and more. This beautifully updated south-facing condo features sleek white flat-panel cabinets, a stylish subway tile backsplash, and elegant quartz countertops with a dual sink, making it a perfect space for cooking and entertaining. The modern kitchen comes equipped with stainless steel appliances, including a microwave oven hood fan and a dishwasher, ensuring both functionality and style. Throughout the unit, you'll find wide-plank laminate flooring—no carpet here! The updated bathroom is a true retreat, boasting a luxurious soaker tub with a full-height tile surround, a chic vanity with an under-mount sink, and contemporary lighting fixtures. Step out onto the cozy patio from the living room to soak in the sunshine, and enjoy the upgraded knock-down ceiling that adds a touch of sophistication. Stratford Towers offers convenient amenities including an elevator, as well as on-site options like a bakery, pizzeria, and liquor store. With an unbeatable location just minutes from Stampede Park and the newly renovated BMO Centre, this condo presents an excellent opportunity for both buyers and investors alike. Don’t miss your chance to call this fantastic property home—book a showing today and make your offer!
Property Details
Interior
Features
Main Floor
4pc Bathroom
5`0" x 6`10"Bedroom - Primary
9`3" x 14`0"Dining Room
12`5" x 11`3"Kitchen
7`7" x 9`0"Exterior
Features
Condo Details
Amenities
None
Inclusions
Property History
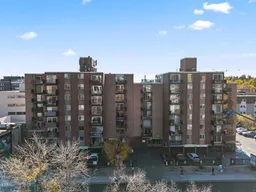 18
18