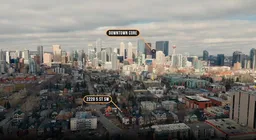OPEN HOUSE SUNDAY MARCH 30, 1-3pm. Nestled in Calgary’s vibrant Mission/Cliff Bungalow neighborhood, this pristine, never-occupied three-story masterpiece townhome by Knightsbridge seamlessly merges sophisticated design with quality. Steps from eclectic dining, boutique shops, scenic river pathways, and everyday conveniences, this residence promises a lifestyle of effortless urban connectivity.
The main floor invites you into an open-concept layout, anchored by a chef’s kitchen boasting premium stainless steel appliances, a sprawling island with seating, and a sleek built-in pantry. Adjacent, the inviting family room complete with a contemporary fireplace and custom shelving which creates a warm hub for gatherings or quiet evenings.
Ascend to the top floor, where the primary suite indulges with a spa-like ensuite. Unwind in the freestanding tub, refresh in the glasswalk-in shower, and enjoy the comfort of heated floors. A custom organized walk-in closet completes this private oasis. Two additional bedrooms, a den (ideal for a home office or lounge), and a full bathroom completes this level, offering flexibility for family or guests.
The entry floor features a versatile multi-purpose third flex room (perfect for an office, guests or a gym), a half bath, and direct access to the finished double garage. A practical touch for urban living.
Crowning the home is a sprawling rooftop patio, where panoramic views set the stage for romantic dining and sunset cocktails. The landscaped front yard adds curb appeal, while the triple-glazed windows and central A/C ensure year-round comfort.
Families will appreciate the proximity to top-rated schools, including Earl Grey School, Western Canada High School, and Calgary Montessori School.
Combining cutting edge finishes, thoughtful layout, and a walkable location, this townhome is more than a residence, it’s a gateway to elevated living. Schedule your tour and experience luxury where every detail delivers. **Open house March 14 & 15 12:00pm-3:00pm**
Inclusions: Built-In Oven,Built-In Refrigerator,Central Air Conditioner,Dishwasher,Disposal,Gas Cooktop,Microwave,Range Hood,Washer/Dryer
 50
50


