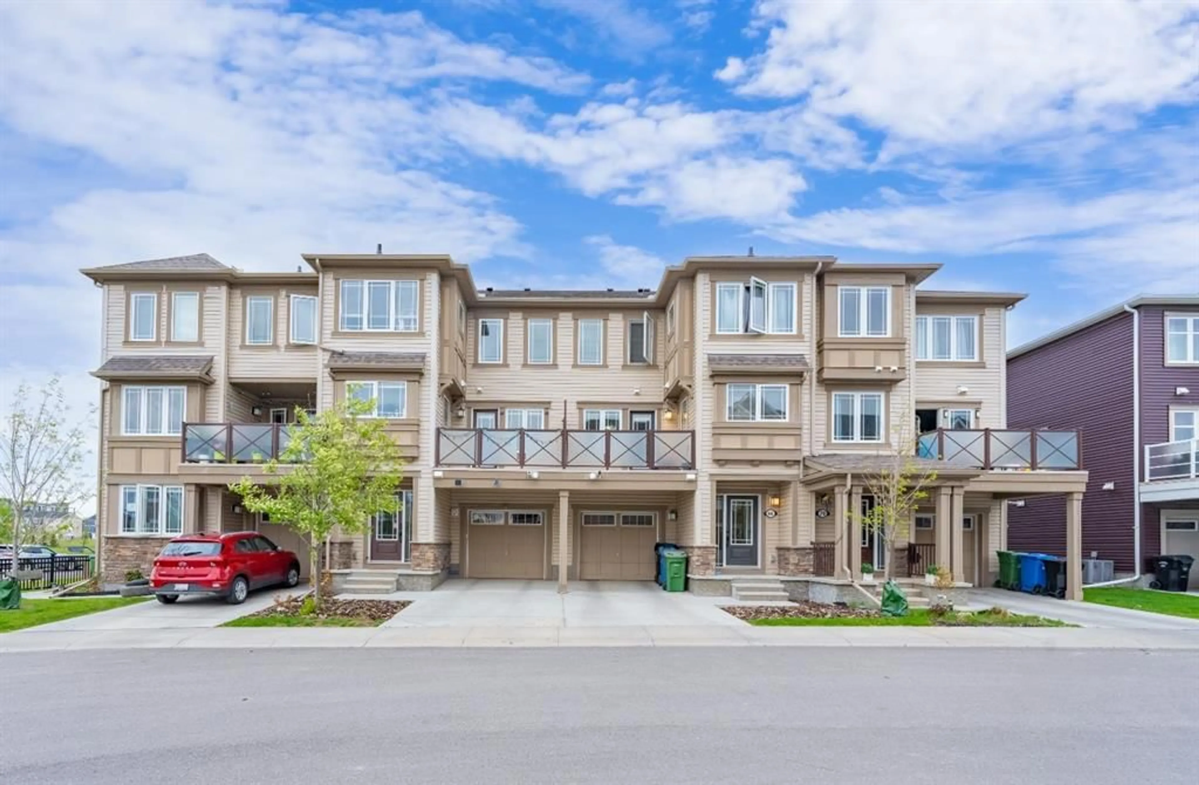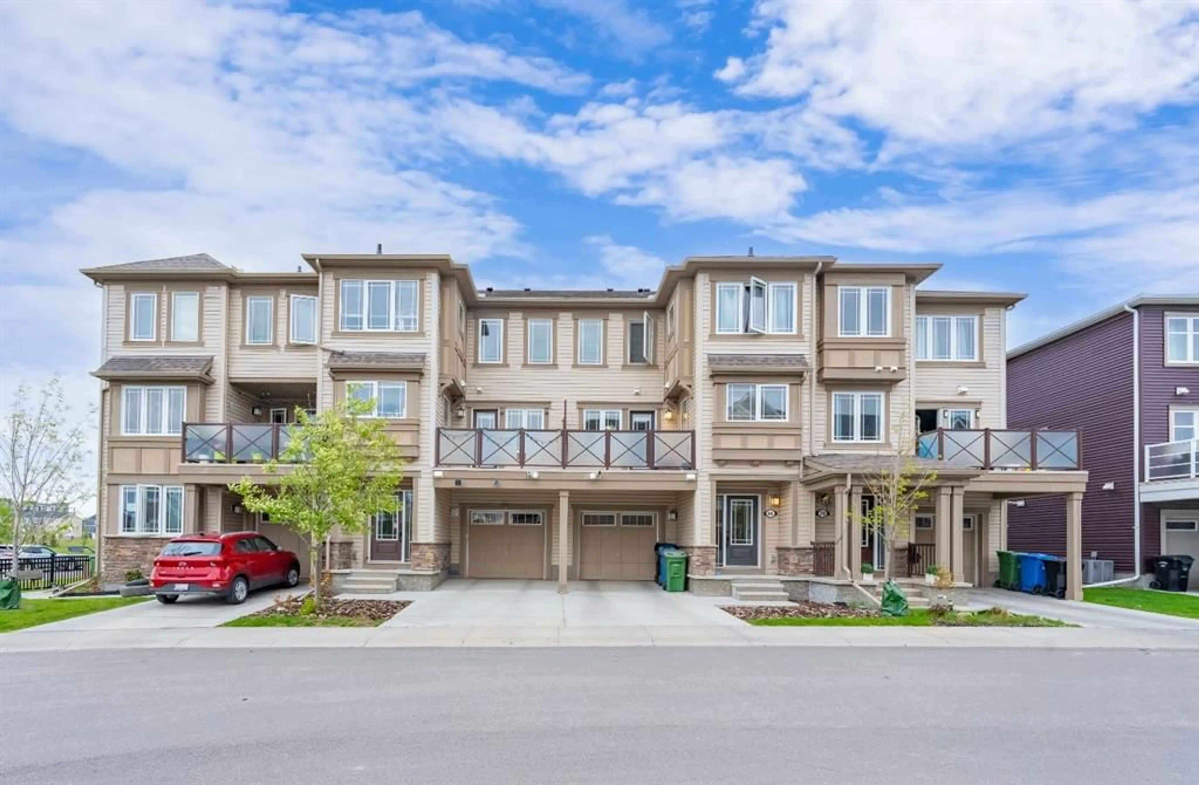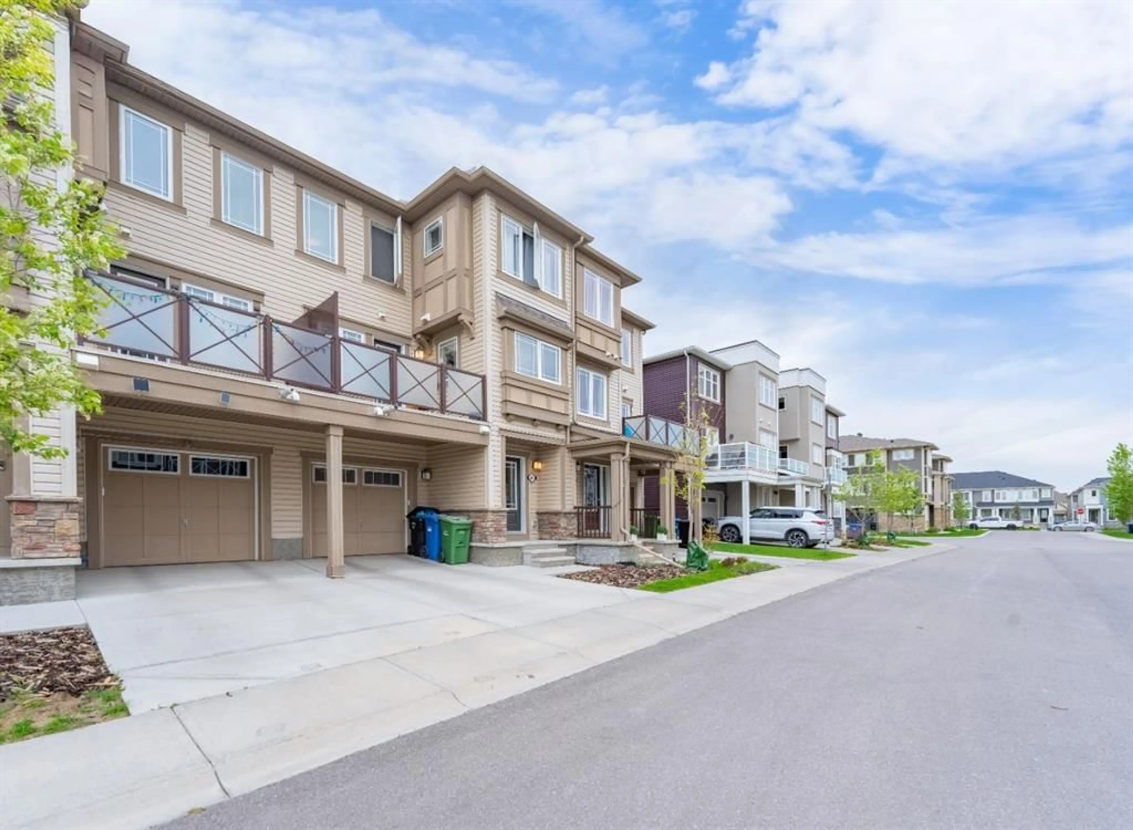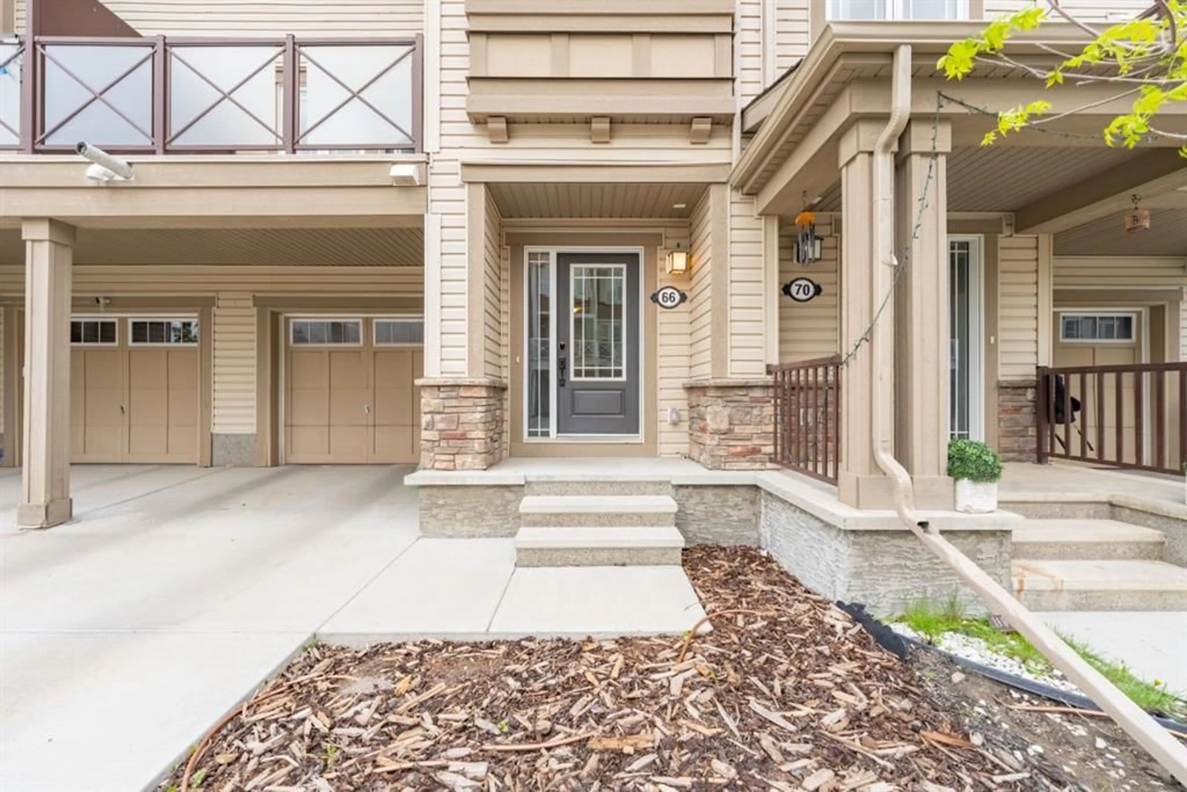66 Cityscape Crt, Calgary, Alberta T3N 0W6
Contact us about this property
Highlights
Estimated valueThis is the price Wahi expects this property to sell for.
The calculation is powered by our Instant Home Value Estimate, which uses current market and property price trends to estimate your home’s value with a 90% accuracy rate.Not available
Price/Sqft$284/sqft
Monthly cost
Open Calculator
Description
Modern Townhouse in the Heart of Cityscape , Stainless Steel Appliances , Granite Countertops , Attached Garage . Welcome to this beautifully crafted townhouse nestled in the vibrant and family-friendly community of Cityscape NE Calgary. Combining modern design with everyday functionality, this home is perfect for first-time buyers, young professionals, or investors looking for a prime opportunity. Offering over 1,400 sq. ft. of well-planned living space, this home features 2 spacious bedrooms, 2.5 bathrooms, and a bright, open-concept main floor designed to impress. Flooded with natural light, the main living area is ideal for entertaining or unwinding at the end of the day. The contemporary kitchen is a true focal point, showcasing stainless steel appliances, granite countertops, and a seamless transition into the dining and living areas. Step outside to your sun soaked balcony perfect for morning coffee, summer BBQs, or relaxing with a view. Upstairs, you’ll find two generously sized bedrooms, including a primary suite with ample closet space. A convenient upper-floor laundry space adds to your day-to-day ease. This home also features a single attached garage and driveway parking ideal for Calgary's changing seasons. Set in one of the city’s fastest-growing neighborhoods, this townhouse offers quick access to parks, schools, shopping, dining, and major roadways, making commuting and daily errands effortless. Don’t miss this opportunity to own a stylish, move-in-ready home in the thriving community of Cityscape. Book your showing today!
Property Details
Interior
Features
Third Floor
3pc Ensuite bath
7`11" x 6`2"4pc Bathroom
9`9" x 8`0"Bedroom
9`11" x 11`3"Bedroom - Primary
10`2" x 15`6"Exterior
Features
Parking
Garage spaces 1
Garage type -
Other parking spaces 1
Total parking spaces 2
Property History
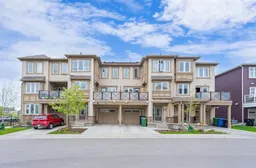 21
21
