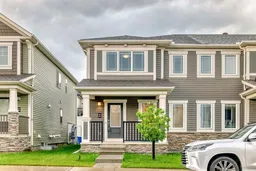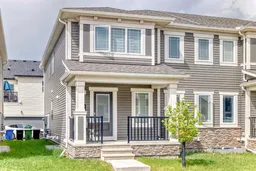Welcome to this beautifully designed, just-under-1,500 sq. ft. 3-bedroom, 2.5-bathroom end-unit townhouse with a double attached garage – and no condo fees!
The spacious, open-concept main floor offers the perfect blend of style, comfort, and functionality, with seamless flow between the modern kitchen, dining, and living areas – ideal for entertaining or day-to-day living. The kitchen is a chef’s delight, featuring stainless steel appliances, contemporary cabinetry with ample storage, and a large central island for cooking and gathering.
Upstairs, you’ll find three generous bedrooms, including a luxurious primary suite with a 4-piece ensuite, a full main bathroom, a convenient laundry room, and a bright bonus room that’s perfect for relaxing or working from home.
The double attached garage provides secure parking and extra storage space. Perfectly located, this home is steps from bus routes, close to top-rated schools, and within walking distance to shopping, grocery stores, restaurants, coffee shops, gas stations, and medical clinics.
Stylish, move-in ready, and in a highly sought-after neighborhood – your dream home awaits!
Inclusions: Dishwasher,Electric Range,Microwave Hood Fan,Refrigerator,Washer/Dryer
 50
50



