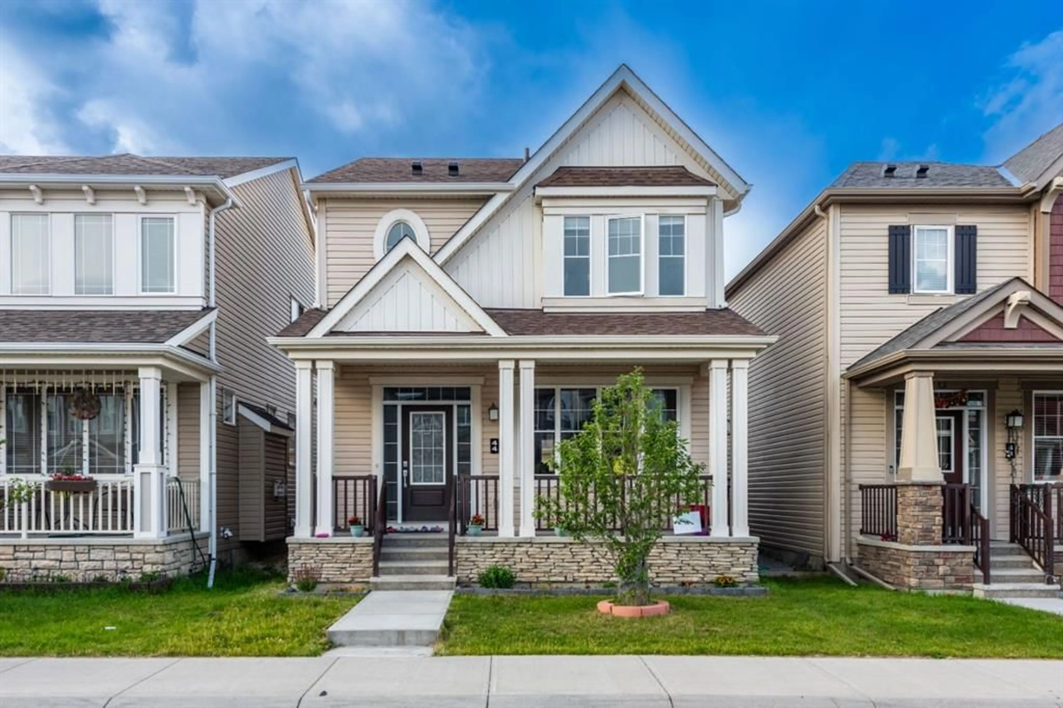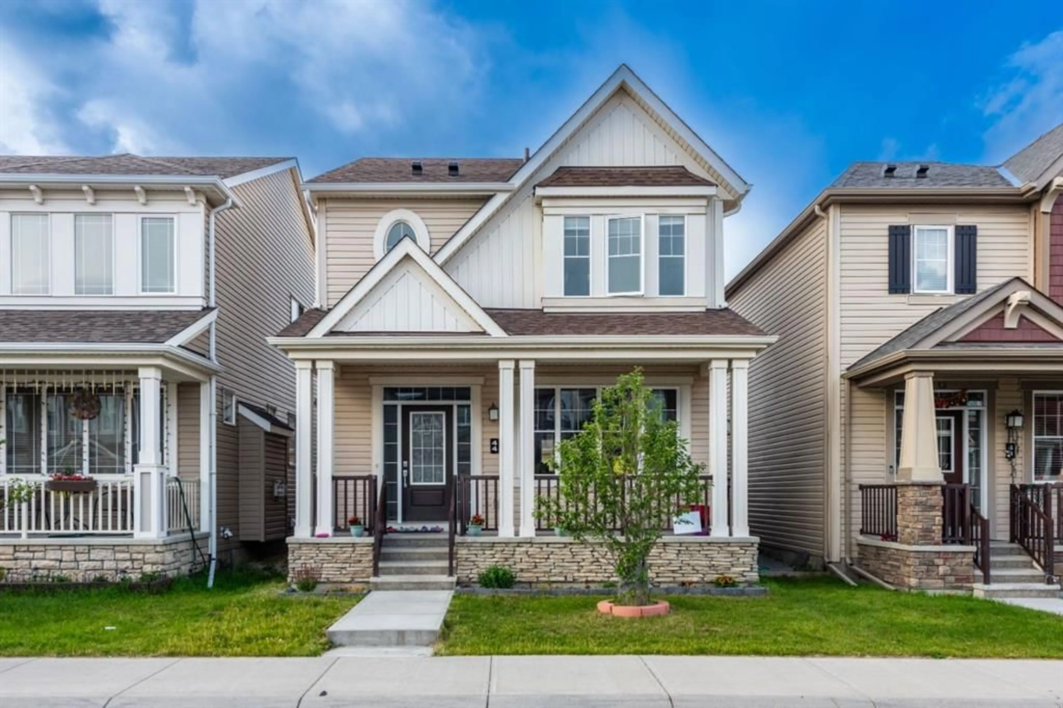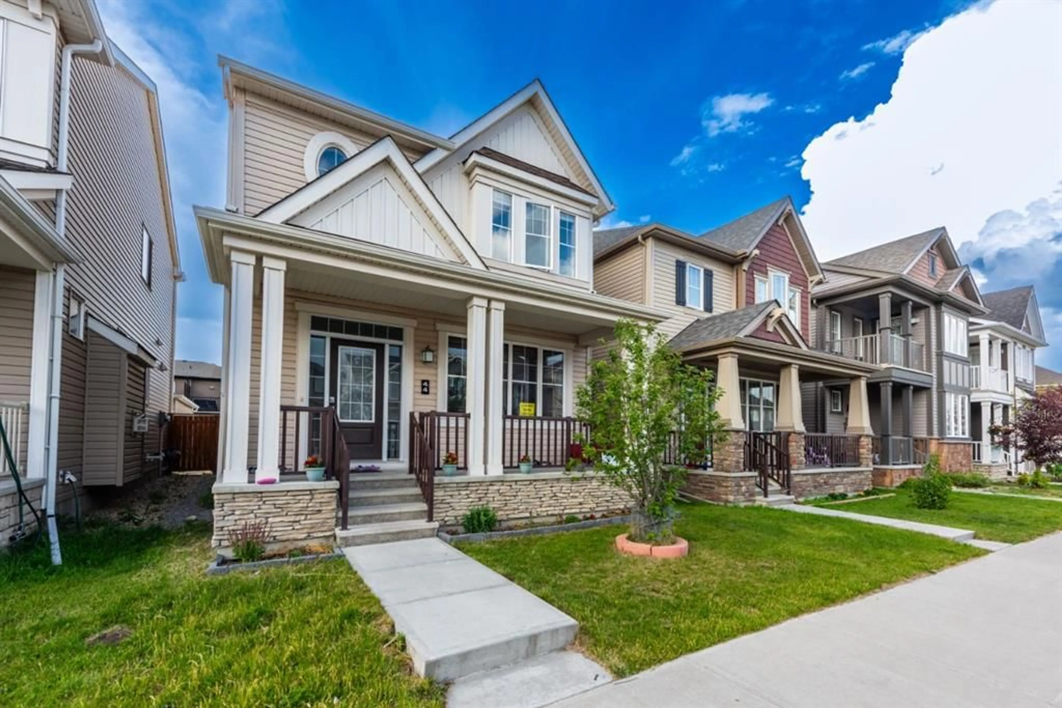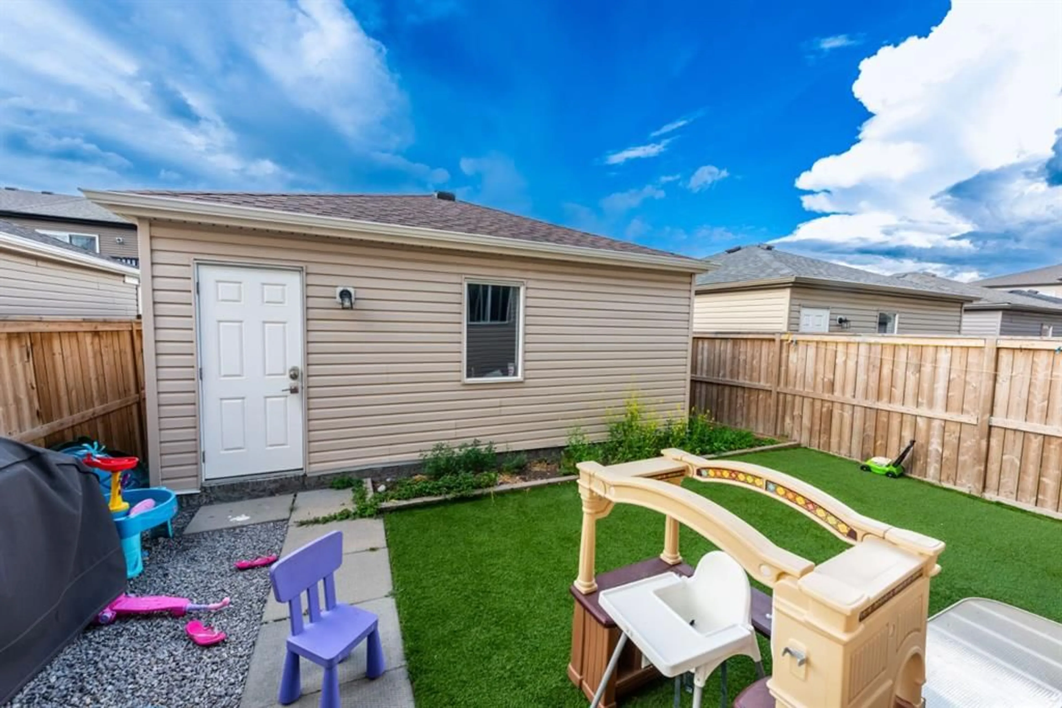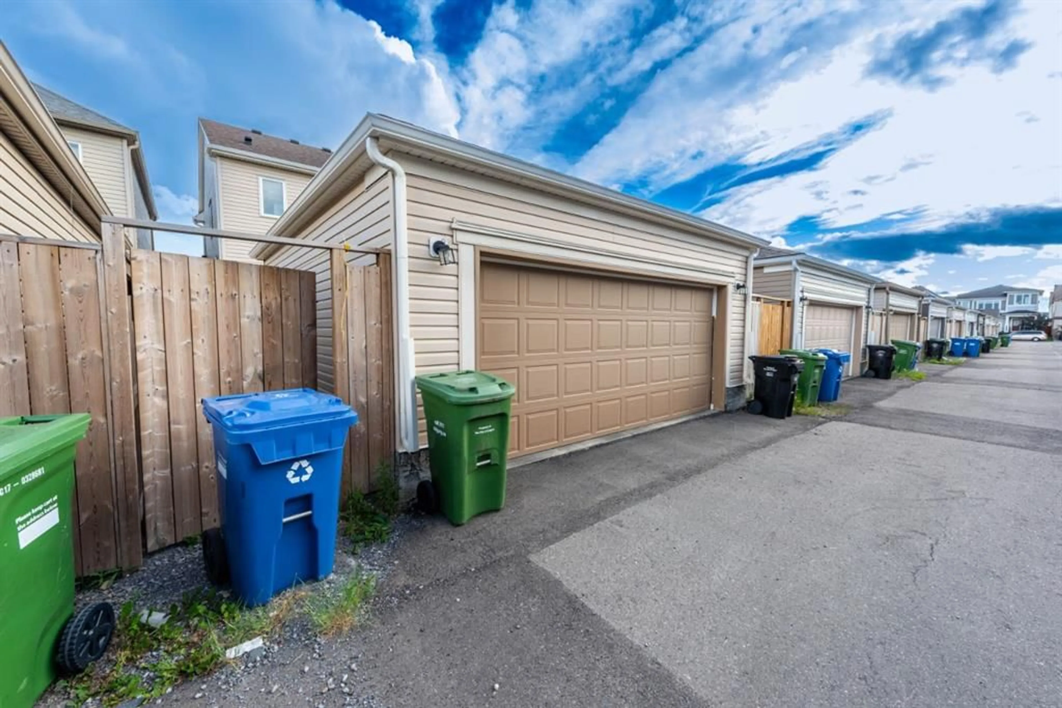44 Cityside Green, Calgary, Alberta T3N1H9
Contact us about this property
Highlights
Estimated valueThis is the price Wahi expects this property to sell for.
The calculation is powered by our Instant Home Value Estimate, which uses current market and property price trends to estimate your home’s value with a 90% accuracy rate.Not available
Price/Sqft$389/sqft
Monthly cost
Open Calculator
Description
Welcome to 44 CitySide Green NE, an amazing detached house equally suitable for first-time home buyers or as a rental property in the vibrant Community of Cityscape. This Mattamy built house with an amazing open concept main floor offers wall to wall shining LVP floor with plenty of natural lights on the living, kitchen and dining area with 9’ ceiling. The spacious kitchen and the island are complemented with elegant granite countertops and tiled backsplash. There are enough storage cabinets and spacious walk-in pantry and stainless-steel appliances for your family kitchen. Off the kitchen/dining area, you have another closet and direct access out onto the spacious backyard. A half bathroom situated hidden from the kitchen and dining area completes the main floor. The living room and a large front porch provides unobstructed views. The second floor offers 3 bedrooms where your family will have a spacious back-facing primary bedroom with a walk-in closet and 4-piece, ensuite washroom, two generously sized other bedrooms, a common full washroom, a storage closet and a laundry room. The unspoiled basement has two large windows and a rough-in for an additional bathroom. The landscaped and fenced spacious private green backyard provides access to the detached garage and privacy from the neighbouring properties. The garage (~ 21 ft x 20 ft) front is accessible from the paved laneway. Don’t miss to view this house in an amazing community with all the amenities and city transport in walking distance. The property is located close to highways and the Calgary International Airport.
Property Details
Interior
Features
Upper Floor
4pc Bathroom
10`4" x 7`3"4pc Ensuite bath
6`4" x 8`0"Bedroom
10`4" x 11`8"Bedroom
10`4" x 10`6"Exterior
Features
Parking
Garage spaces 2
Garage type -
Other parking spaces 0
Total parking spaces 2
Property History
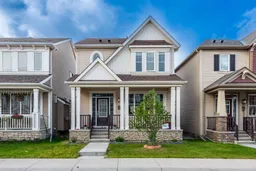 31
31
