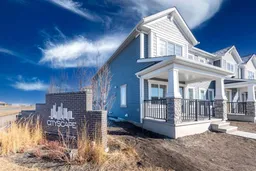END UNIT| GREAT LOCATION WITH ATTRACTIVE PRICE| QUICK POSSESSION| NO CONDO FEE| 3 BEDROOMS| SPACIOUS BONUS ROOM| 2.5 WASHROOMS| DOUBLE GARAGE ATTACHED| This stunning end-unit townhome offers breathtaking views of the city and is perfect for growing families. Boasting 3 spacious bedrooms, 2.5 bathrooms, and a double-attached garage, this never-occupied home provides both comfort and convenience—without the burden of condo fees! Located in one of Calgary’s most desirable neighborhoods, it is just steps from a shopping center, a bus stop, and only 10 minutes from Calgary International Airport, with easy access to Stoney Trail and more.
The main floor features a thoughtfully designed open-concept layout with luxury vinyl plank (LVP) flooring throughout. A modern kitchen awaits with sleek stainless steel appliances, quartz countertops, a large island, and ample cabinet space. The cozy living room and separate dining area provide the perfect setting for relaxation and entertaining.
Upstairs, a versatile bonus room offers endless possibilities for family fun or work-from-home needs. The spacious primary suite includes a luxurious ensuite bathroom and a huge walk-in closet, while two additional bedrooms share a well-appointed common bathroom.
Don’t miss out on this incredible opportunity to own a beautiful home in a prime location—schedule your viewing today!
Inclusions: Dishwasher,Electric Stove,Microwave Hood Fan,Refrigerator
 38
38


