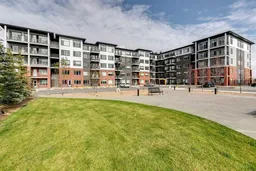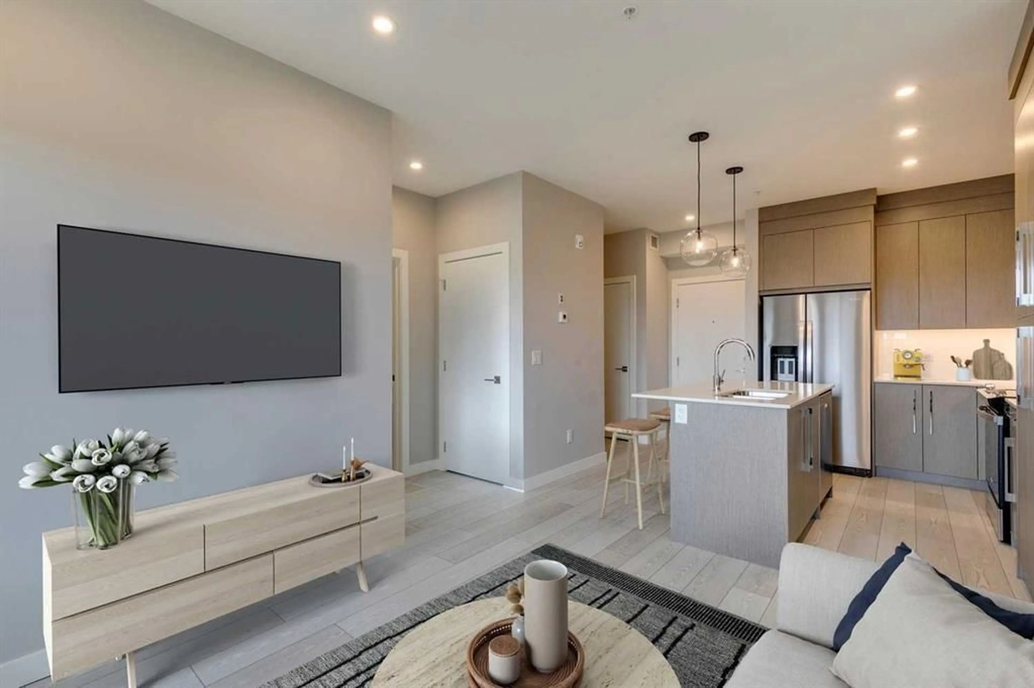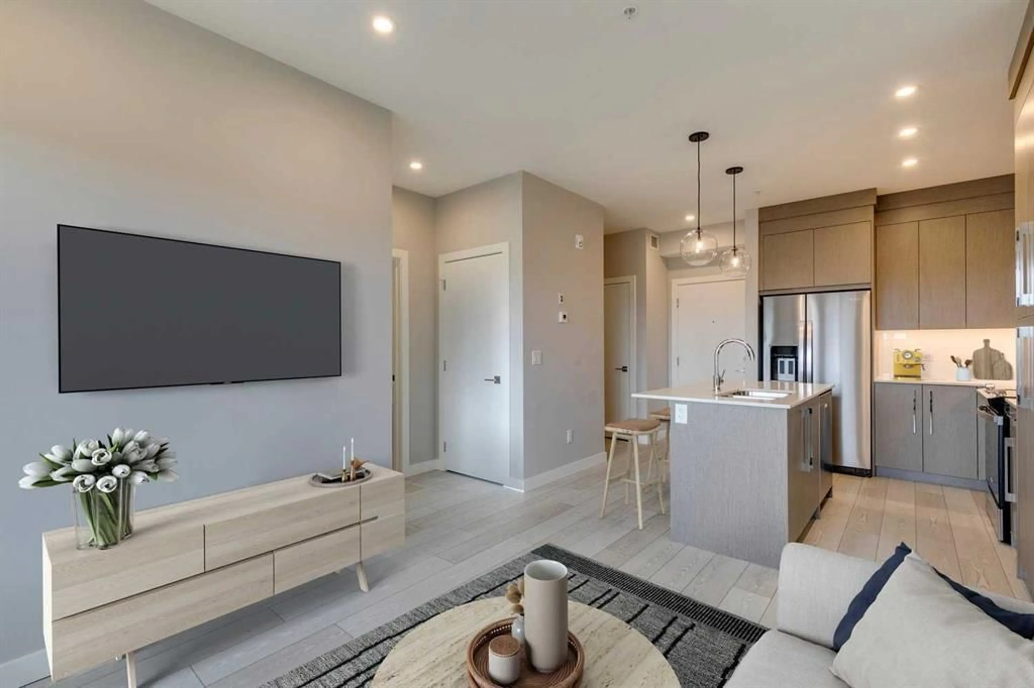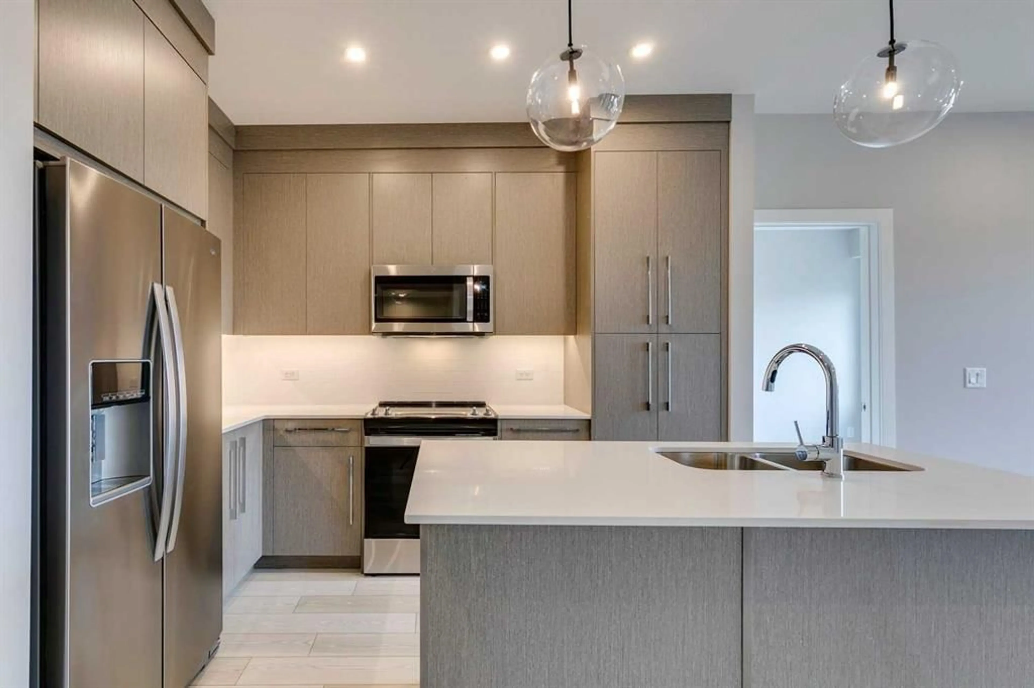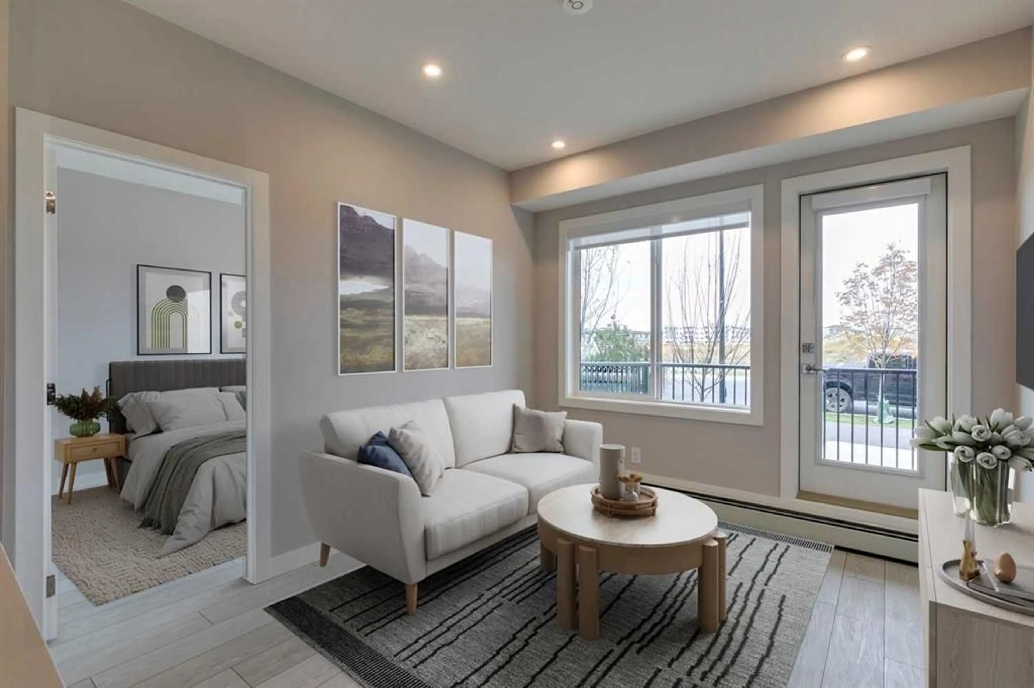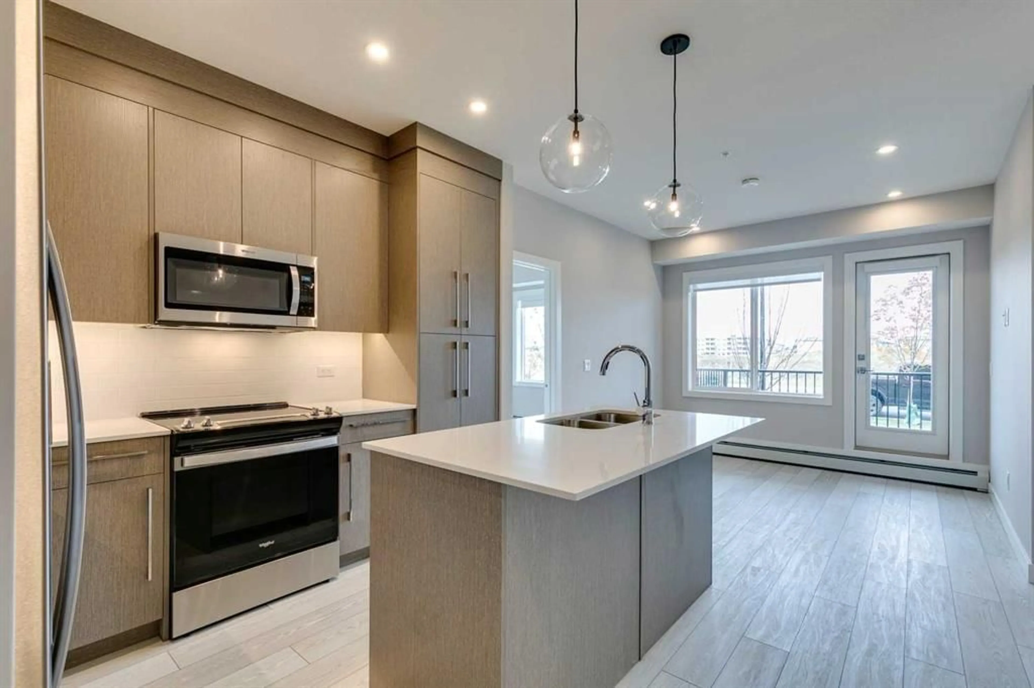395 Skyview Pky #2112, Calgary, Alberta T3N 2K1
Contact us about this property
Highlights
Estimated valueThis is the price Wahi expects this property to sell for.
The calculation is powered by our Instant Home Value Estimate, which uses current market and property price trends to estimate your home’s value with a 90% accuracy rate.Not available
Price/Sqft$489/sqft
Monthly cost
Open Calculator
Description
Welcome home to Cavallo in Cityscape by Truman. This brand new 2BR, 2BATH + Den brings comfort, convenience and style and all you need to do is turn the key and move in. Clean, crisp interior with neutral modern palate of colour, luxury vinyl plank flooring extended throughout the open-concept living space creating a seamless flow and a sense of continuity. Beautiful functional kitchen with island, stainless steel appliances, quartz countertops, and load of cabinetry. Convenient 2BR both with access to two separate bathrooms, and the primary includes a walk in closet, the DEN in this plan is a nice extra space for the home office too. Convenient main floor location and balcony to enjoy time outside. The residents of Cavallo enjoy a range of exceptional amenities designed for both relaxation and recreation. The Gym/Fitness Centre is equipped with a weight room, as well as dedicated spaces for yoga and spin classes, catering to all your fitness needs. The Entertainment Lounge/Media Room provides a stylish venue for socializing and enjoying movies or gatherings with friends and family. For pet owners, the Pet Spa includes both washing and grooming stations, ensuring your furry friends receive the care they deserve. Cyclists will appreciate the dedicated Bicycle Storage and Repair Room, making it easy to maintain and store your bike. This is a great opportunity in a great location that’s close to everything that matters. Have a look at the pictures, then call today and schedule a viewing.
Property Details
Interior
Features
Main Floor
Kitchen With Eating Area
11`8" x 11`2"Living Room
11`0" x 10`2"Bedroom - Primary
11`1" x 9`0"Bedroom
9`7" x 9`2"Exterior
Features
Parking
Garage spaces -
Garage type -
Total parking spaces 2
Condo Details
Amenities
Bicycle Storage, Fitness Center, Recreation Room, Visitor Parking
Inclusions
Property History
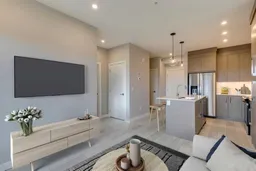 29
29