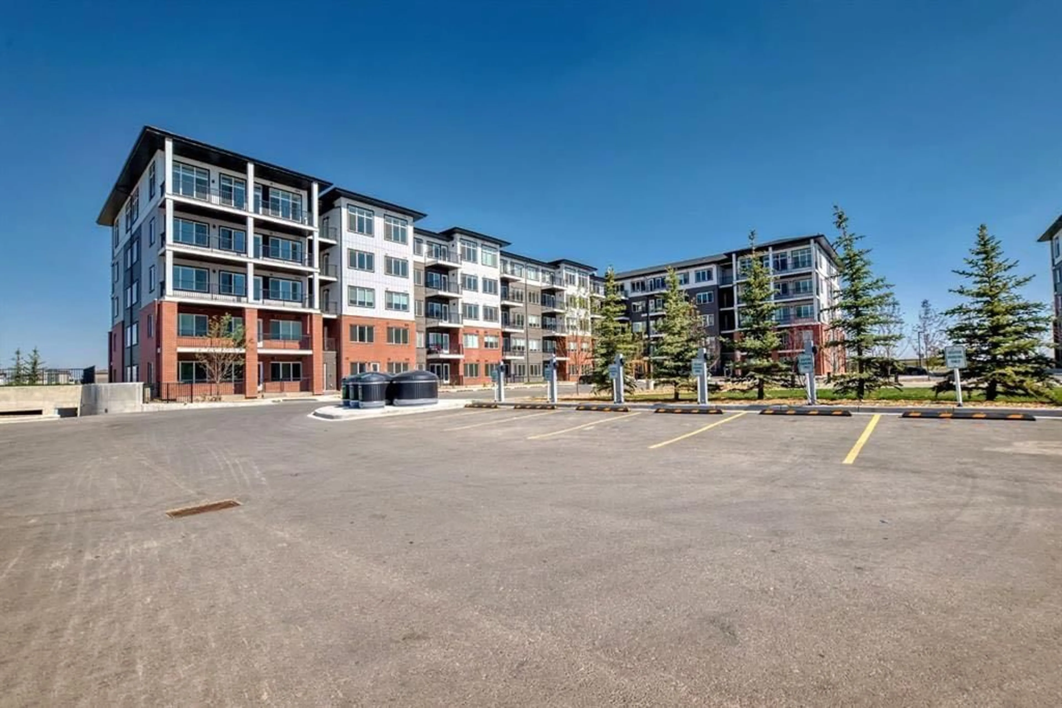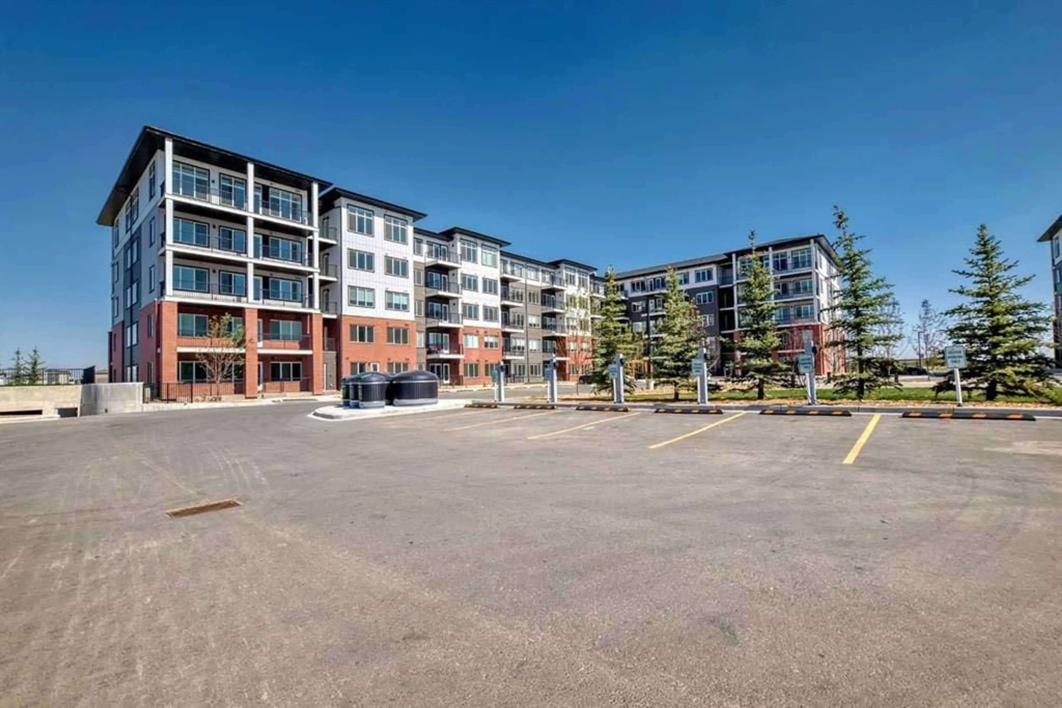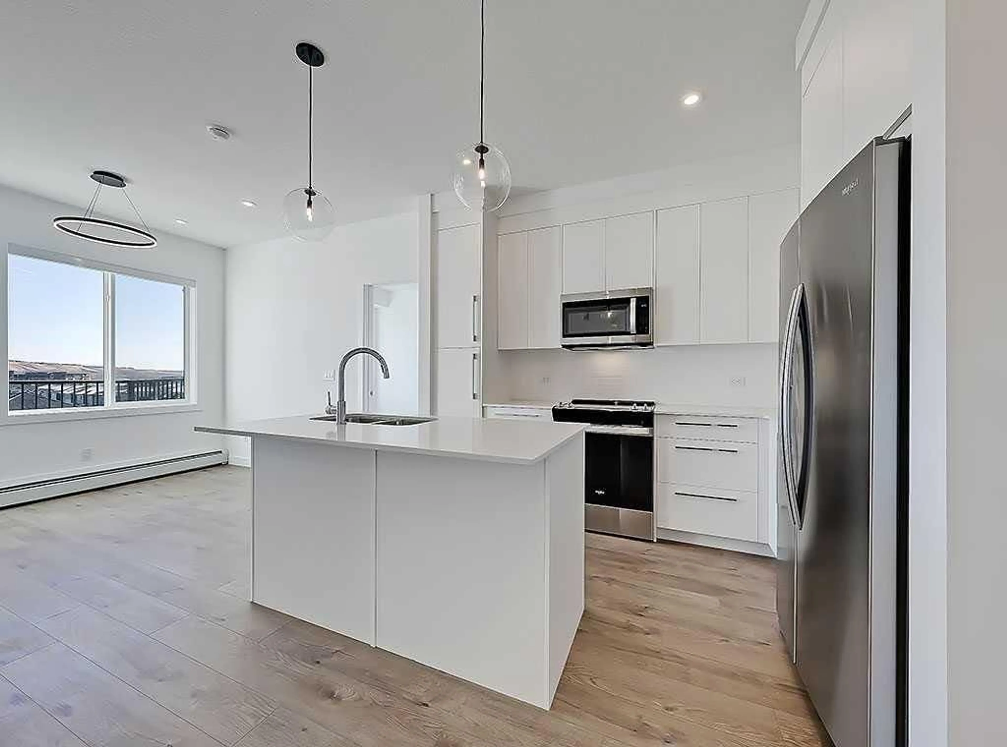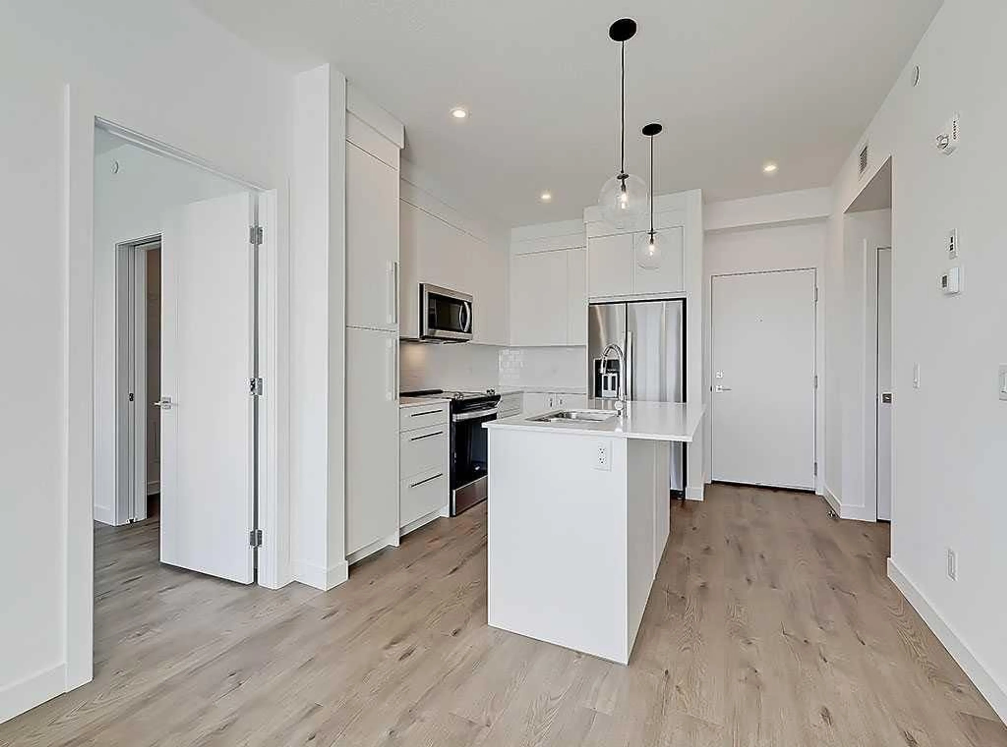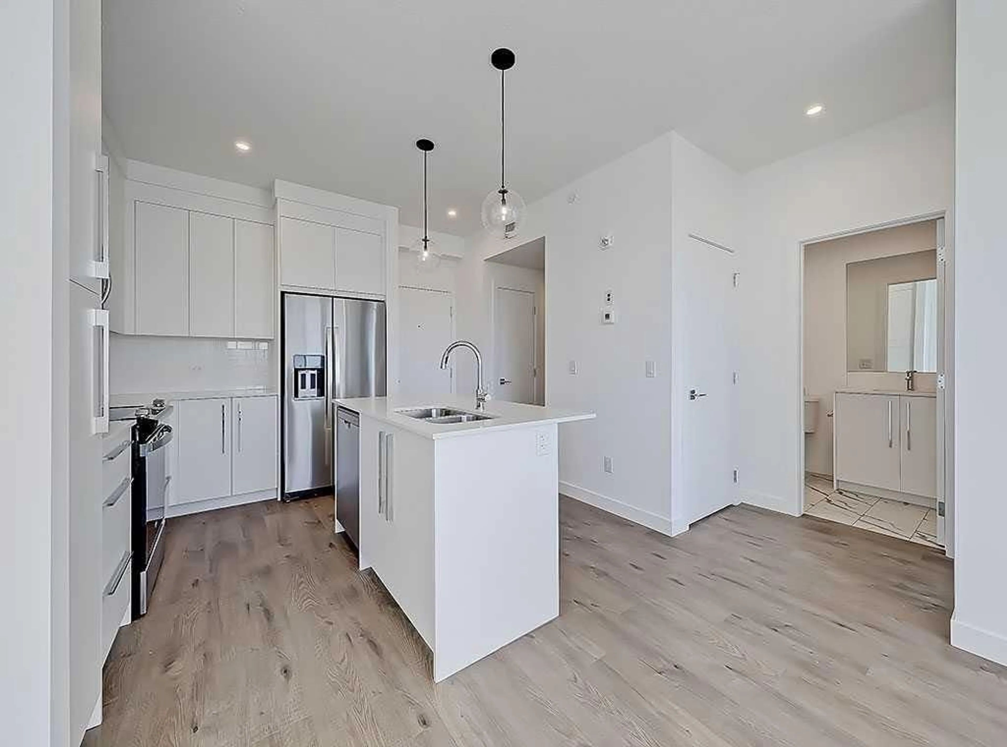395 Skyview Pky #1109, Calgary, Alberta T3N 2K1
Contact us about this property
Highlights
Estimated valueThis is the price Wahi expects this property to sell for.
The calculation is powered by our Instant Home Value Estimate, which uses current market and property price trends to estimate your home’s value with a 90% accuracy rate.Not available
Price/Sqft$473/sqft
Monthly cost
Open Calculator
Description
Discover this stunning residence at Skyview Parkway, a beautifully designed ground-floor 2-bedroom, 2-bathroom plus den condo offering the perfect combination of style, comfort, and convenience! Enjoy the ease of direct ground-level access—ideal for families, professionals, or those seeking added accessibility. Step inside to a bright, open-concept layout featuring a modern kitchen with elegant quartz countertops, premium stainless steel appliances, and stylish cabinetry that will impress any home chef. The spacious living and dining area flows seamlessly to a private patio, perfect for relaxing or entertaining guests. The well-proportioned bedrooms include a primary suite with a walk-through closet and full ensuite bathroom for your comfort and privacy. Additional highlights include in-suite laundry, assigned underground parking, and secure building access for peace of mind. Skyview Parkway is known for its fantastic location—close to schools, shopping, parks, transit, and major routes for an easy commute to downtown or the airport. Whether you’re a first-time buyer, investor, or looking to downsize without compromise, this ground-floor gem offers exceptional value and lifestyle. Don’t miss your chance to own this move-in-ready home in one of Calgary’s fastest-growing communities—book your showing today!
Property Details
Interior
Features
Main Floor
Entrance
6`0" x 6`9"Den
6`0" x 6`0"Kitchen With Eating Area
11`8" x 11`3"Living Room
11`5" x 10`2"Exterior
Features
Parking
Garage spaces -
Garage type -
Total parking spaces 1
Condo Details
Amenities
Bicycle Storage, Elevator(s), Fitness Center, Visitor Parking
Inclusions
Property History
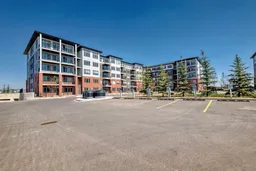 26
26
