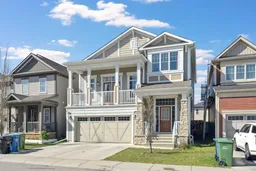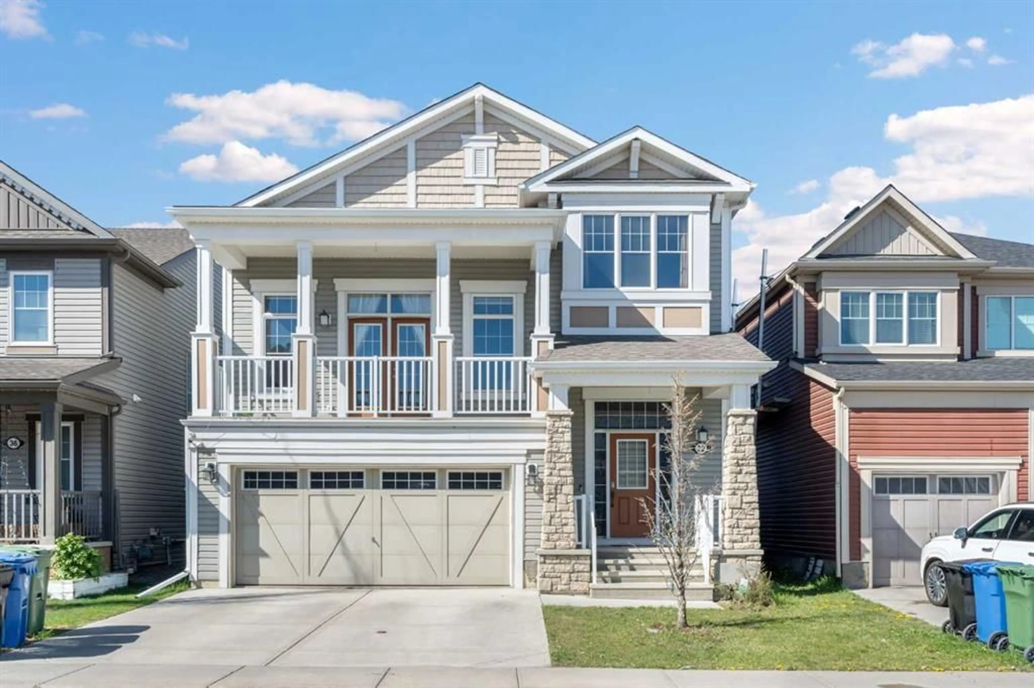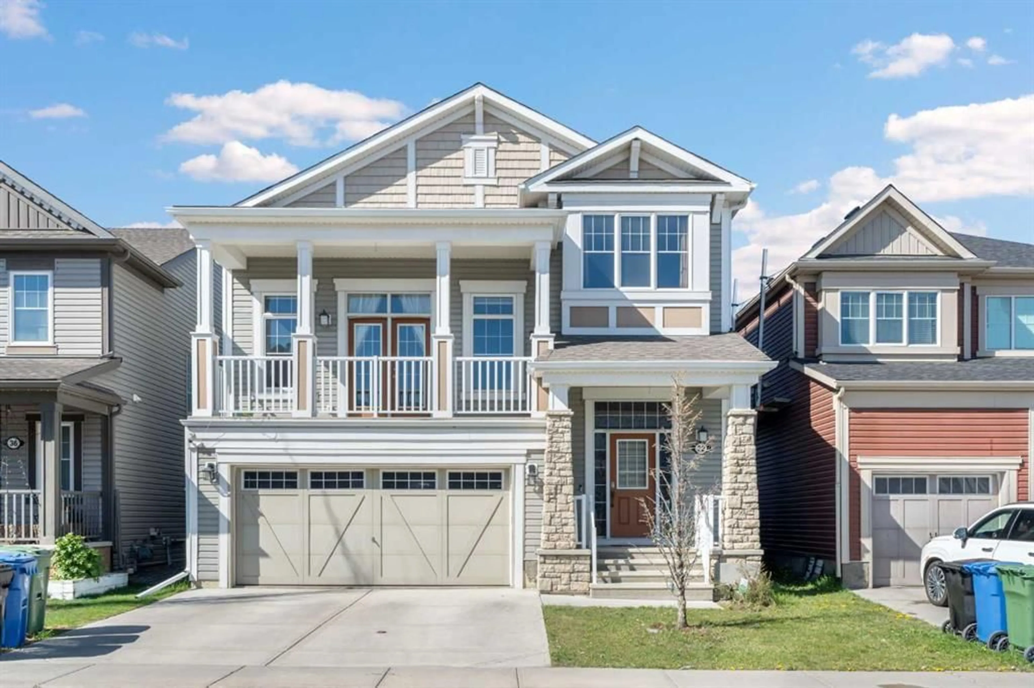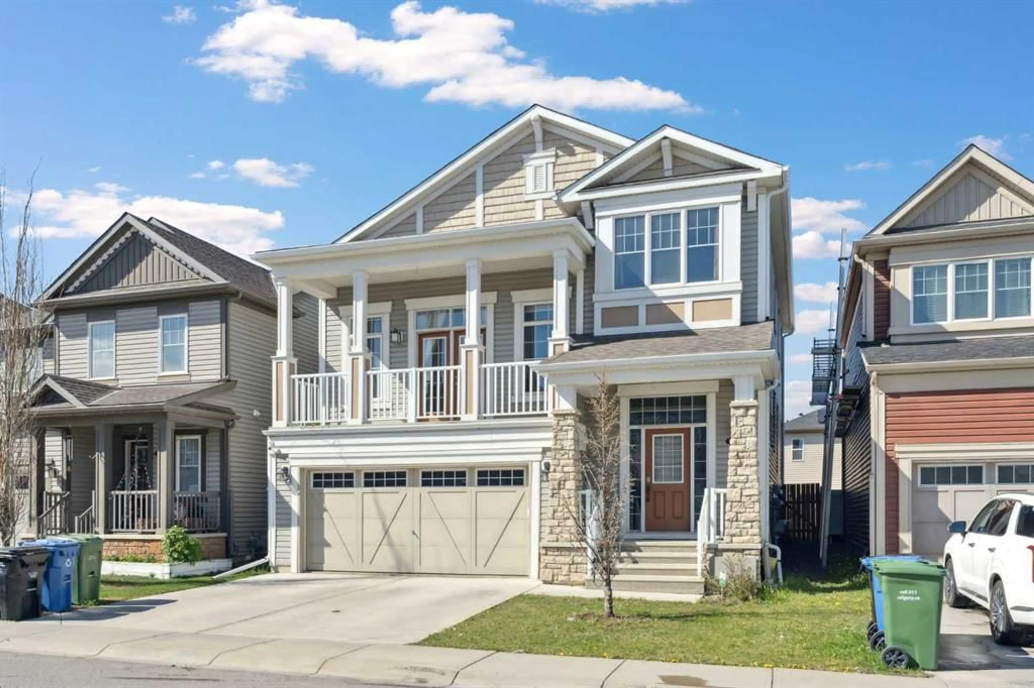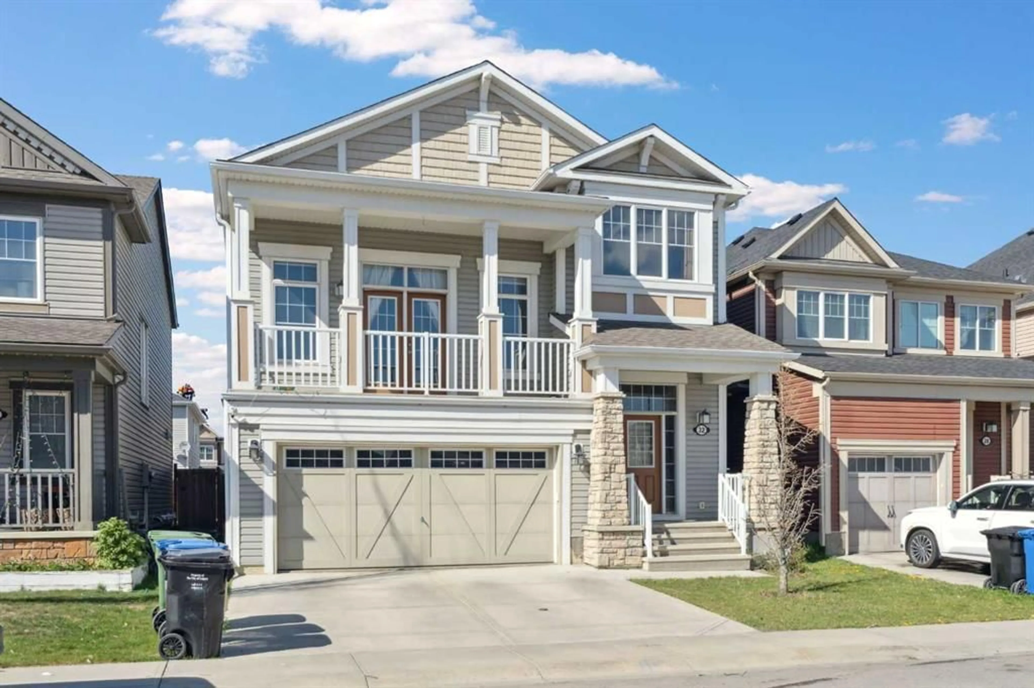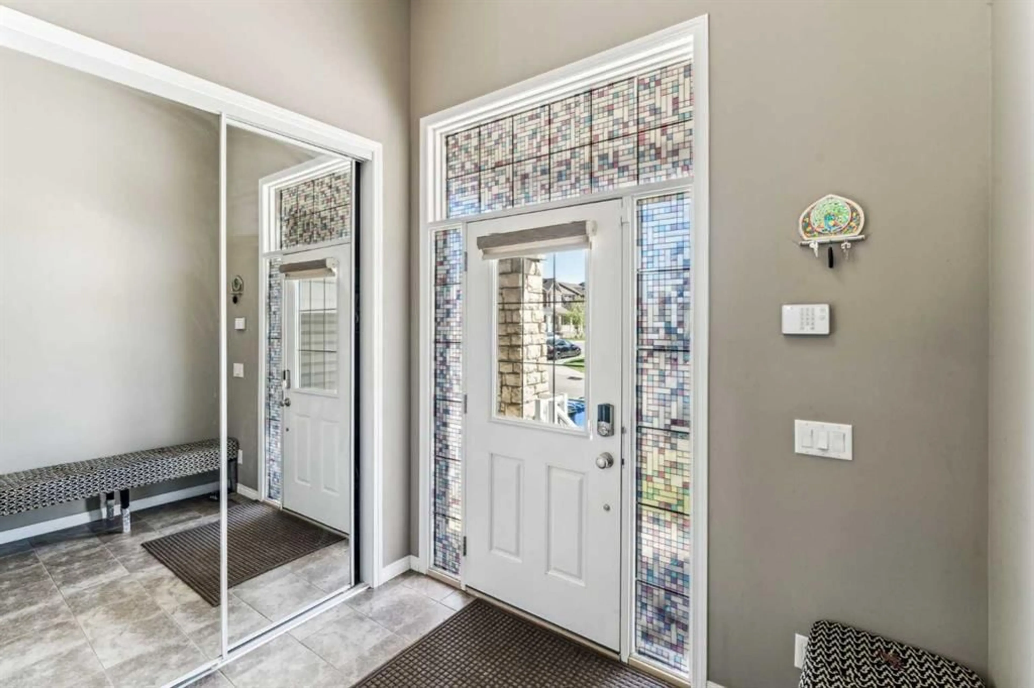32 Cityscape Gdns, Calgary, Alberta T3N0N7
Contact us about this property
Highlights
Estimated valueThis is the price Wahi expects this property to sell for.
The calculation is powered by our Instant Home Value Estimate, which uses current market and property price trends to estimate your home’s value with a 90% accuracy rate.Not available
Price/Sqft$333/sqft
Monthly cost
Open Calculator
Description
Welcome to this beautifully designed 4-level split home, offering the perfect blend of space, functionality, and comfort in a prime location. The main floor features an expansive open-concept layout with a spacious living and dining area, a well-appointed kitchen with pantry, convenient laundry, and a two-piece washroom. Upstairs, enjoy a large bonus room that opens onto a private balcony — ideal for relaxing or entertaining. The top floor hosts three well-sized bedrooms, including a luxurious primary suite with a 5-piece ensuite and a generous walk-in closet. A separate 4-piece bathroom serves the additional bedrooms. The fully finished basement offers a large rec room with a wet bar, a versatile bedroom/office, and another full 4-piece bath. Complete with a double attached garage for convenient parking and storage. Situated in a family-friendly community close to schools, shopping, parks, and with quick access to major roads and the airport, this home truly has it all!
Property Details
Interior
Features
Main Floor
Kitchen
13`7" x 9`4"Dining Room
13`7" x 10`10"Living Room
20`2" x 17`1"Foyer
8`3" x 7`0"Exterior
Features
Parking
Garage spaces 2
Garage type -
Other parking spaces 2
Total parking spaces 4
Property History
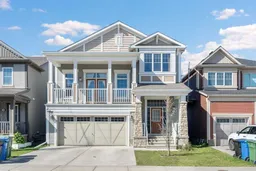 38
38