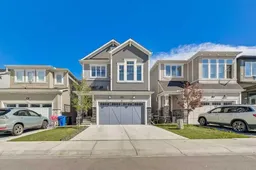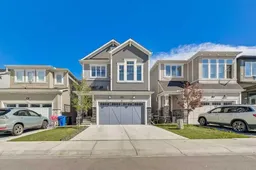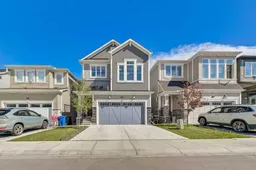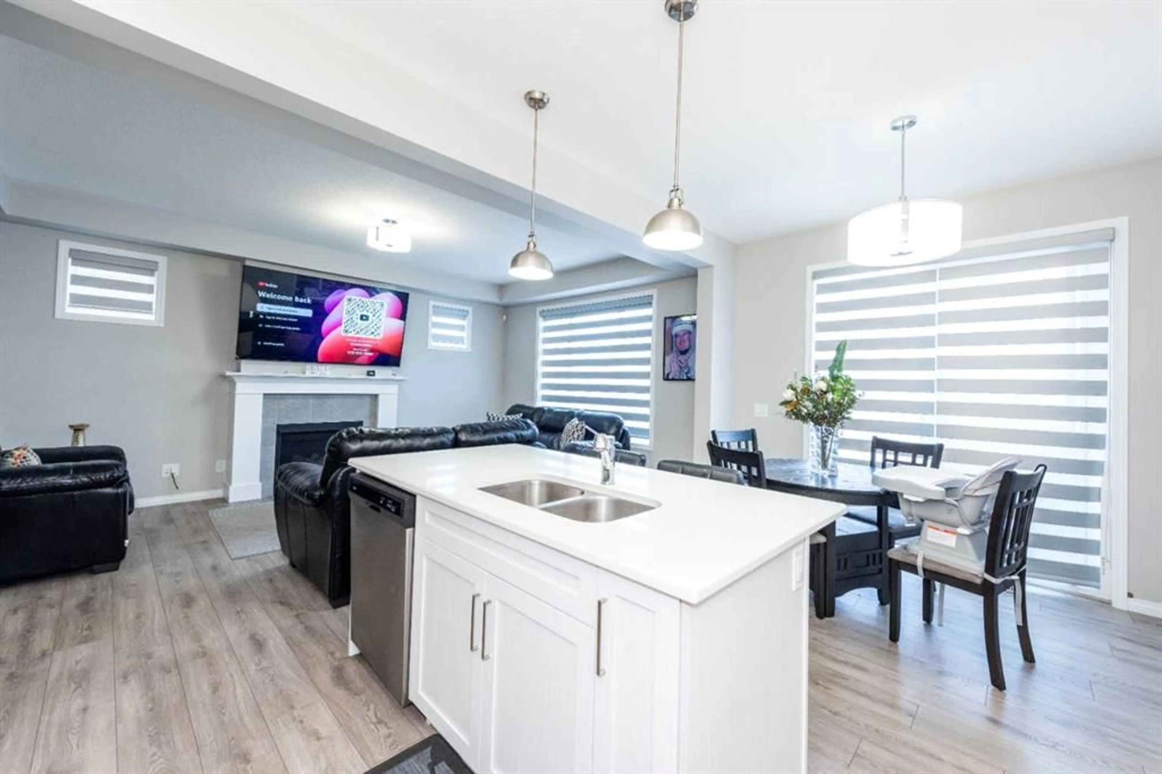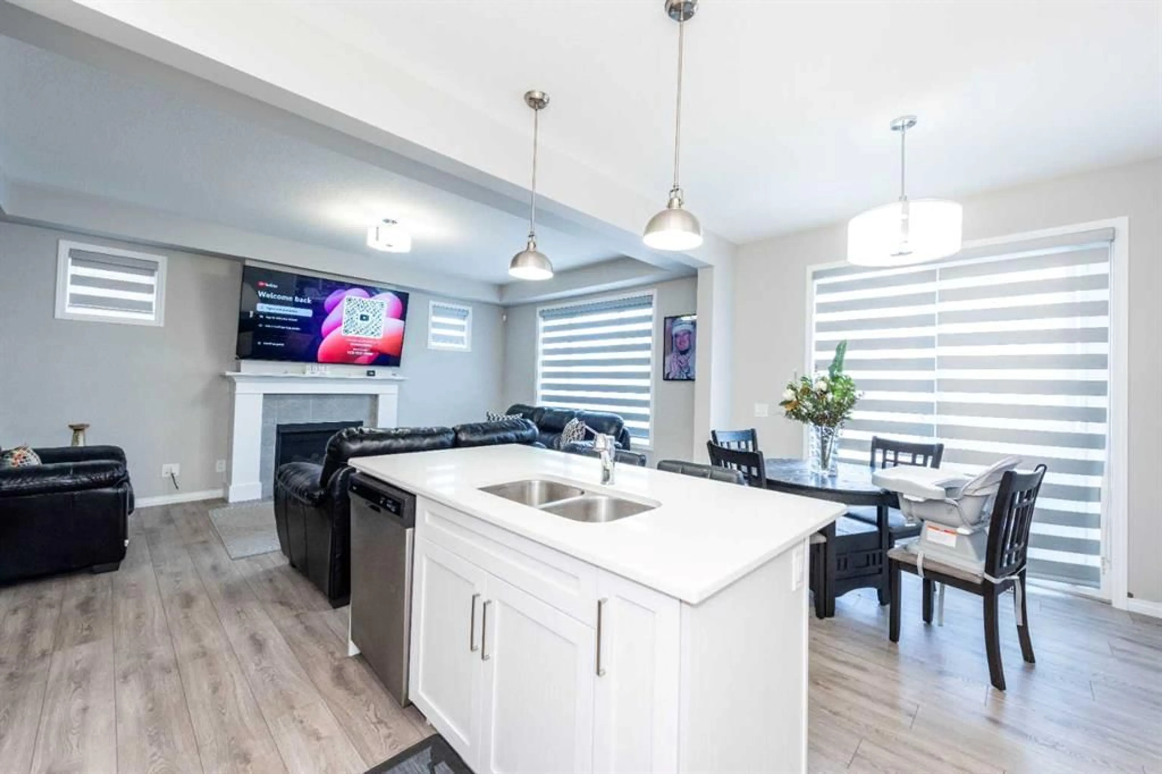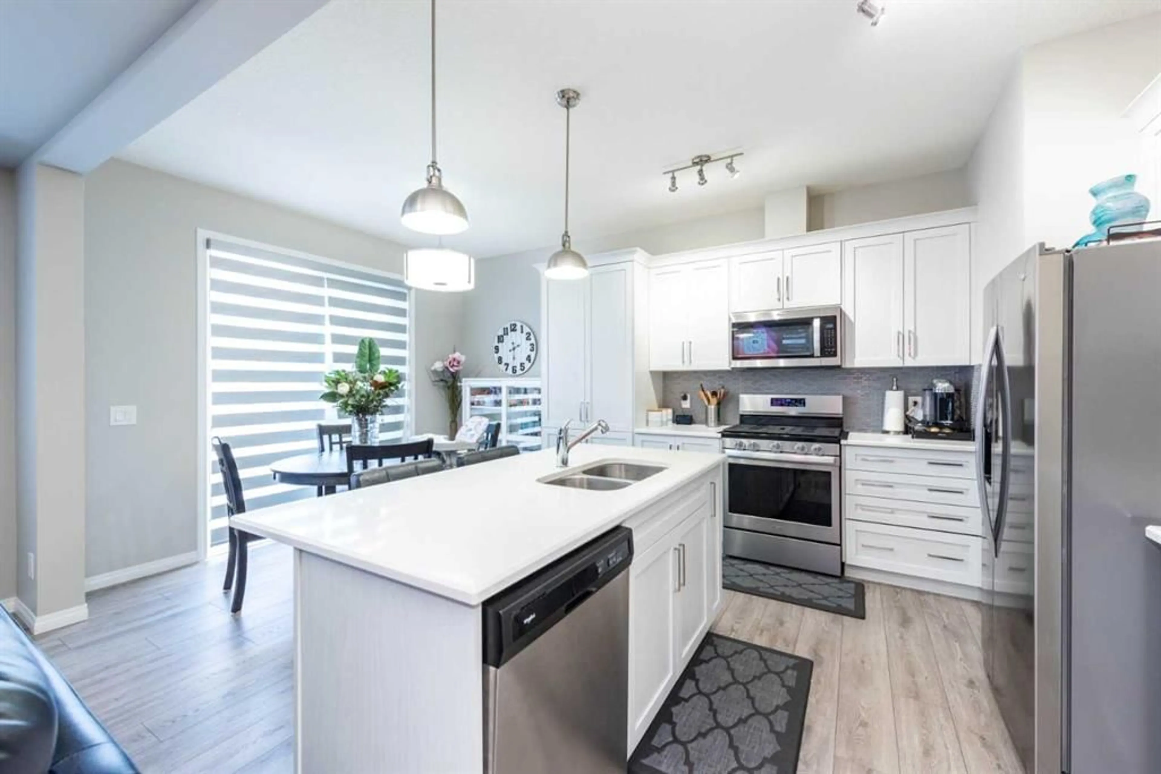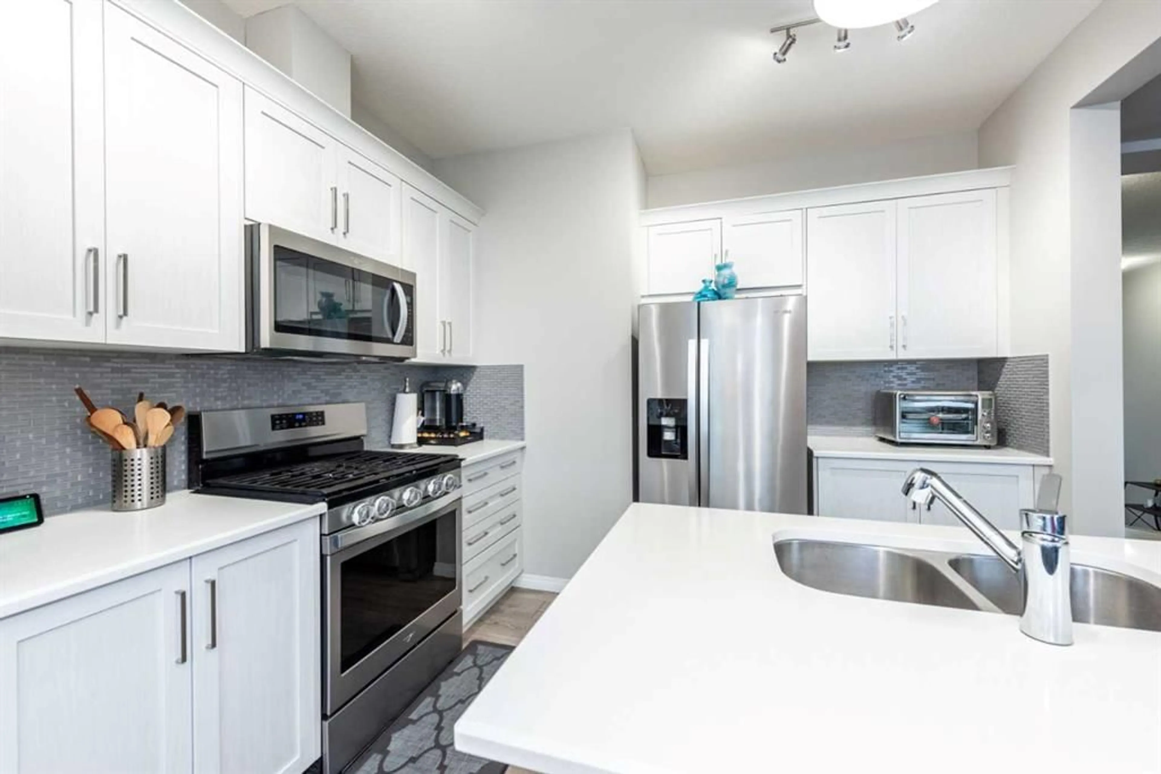30 Cityside Way, Calgary, Alberta T3N1P1
Contact us about this property
Highlights
Estimated valueThis is the price Wahi expects this property to sell for.
The calculation is powered by our Instant Home Value Estimate, which uses current market and property price trends to estimate your home’s value with a 90% accuracy rate.Not available
Price/Sqft$389/sqft
Monthly cost
Open Calculator
Description
Welcome to your stunning family home, featuring numerous upgrades and 2500 sq. ft. of beautifully finished living space. This impressive 2-storey home includes central air conditioning, Zebra window coverings, 4 spacious bedrooms, and a massive bonus room with high ceilings. 3.5 modern bathrooms, it’s perfect for families of all sizes. The open-concept design is filled with natural light, beginning from the inviting foyer. The beautiful kitchen offers quartz countertops, stainless appliances, /Central island breakfast bar/Gas Stove and added cabinet pantry. The spacious dining area leads to a deck and backyard. While the bright family room features a cozy gas fireplace. A conveniently located half bath completes the main floor. This property features an upper level with a spacious primary bedroom, complete with a luxurious 5-piece ensuite, double vanity, soaker tub, and oversized shower—ideal for relaxation. The primary suite also includes a generous walk-in closet for ample storage. Additionally, there are two more bedrooms, a sun-filled bonus room with access to a west-facing balcony, high ceilings, and an upper-level laundry room. The professionally finished (with permits) lower level offers a 4th bedroom, a 3-piece bathroom, and a recreational room. or unwinding with family. and plenty of Crawl space for extra storage. Enjoy a Low Maintenance Landscaping and fully fenced backyard that is ideal for outdoor activities and family gatherings, a beautifully designed concrete patio enhances the space for entertaining or unwinding. The front Double attached garage is fully finished (drywalled and insulated). OTHER FEATURES INCLUDE HAIL-RESISTANT ROOF SHINGLES AND STUCCO SIDING. This Community hosts some of Calgary's most beautiful walking paths,/Environmental Reserve and is located with very easy access to local shopping/ Cross Iron Mall and Major routes such as Deerfoot Trail/Stoney Trail. !!! NO DISAPPOINTMENTS HERE!!!
Property Details
Interior
Features
Main Floor
Living Room
12`7" x 17`5"Kitchen
10`10" x 10`10"Dining Room
10`8" x 7`0"Foyer
5`8" x 13`3"Exterior
Features
Parking
Garage spaces 2
Garage type -
Other parking spaces 2
Total parking spaces 4
Property History
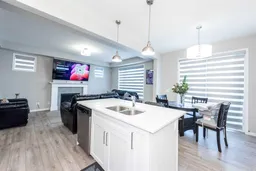 46
46