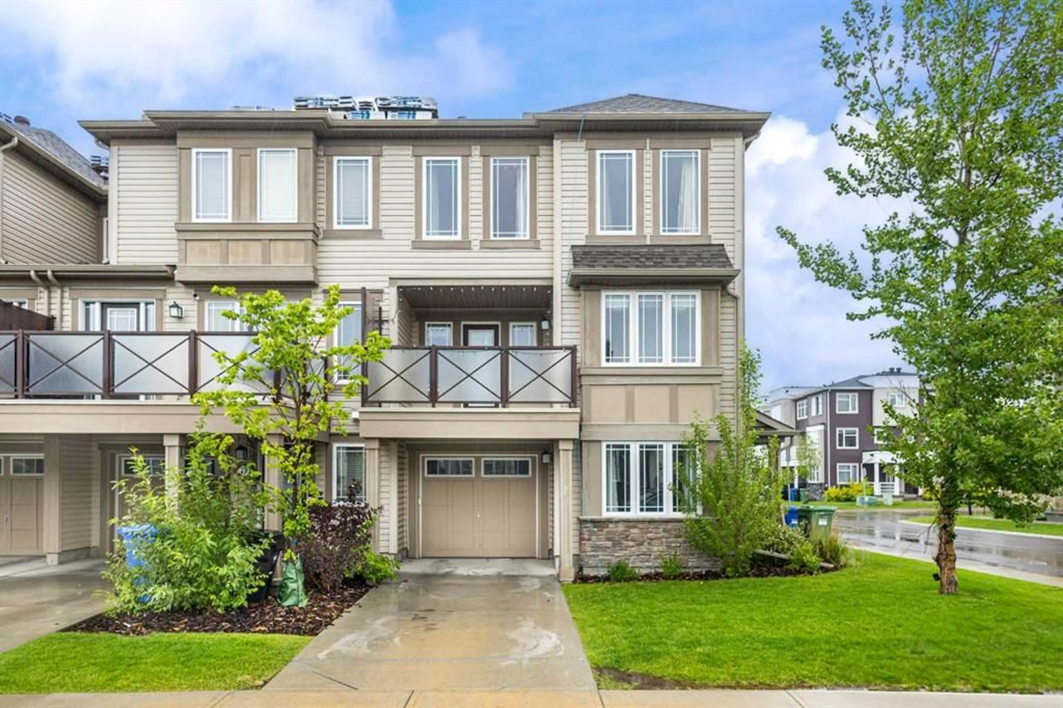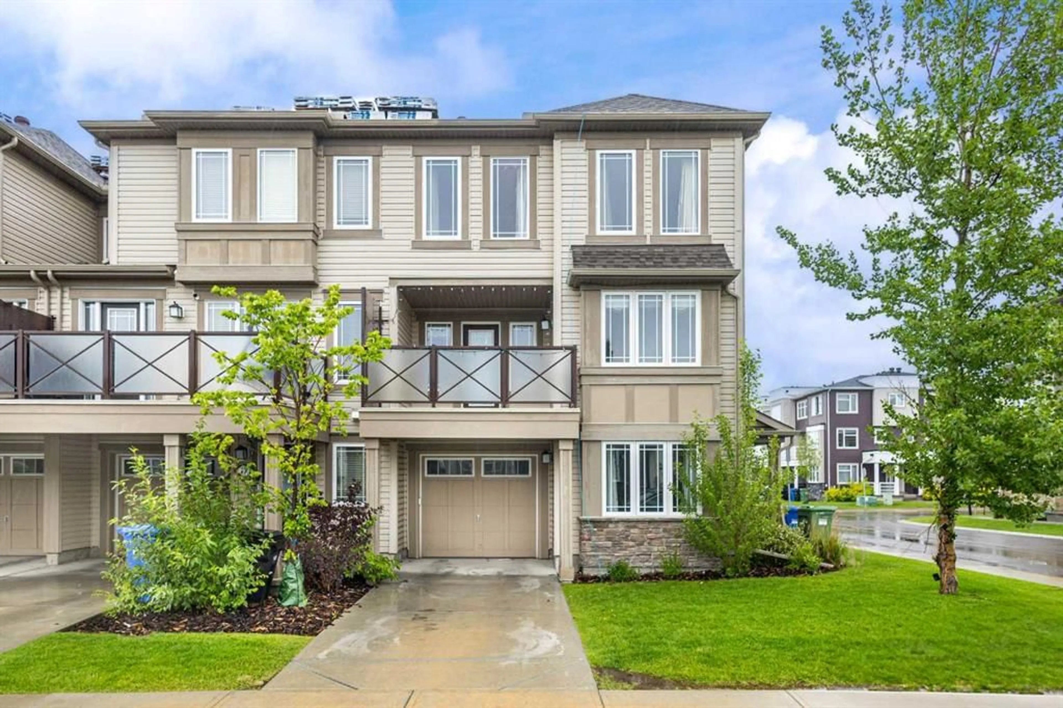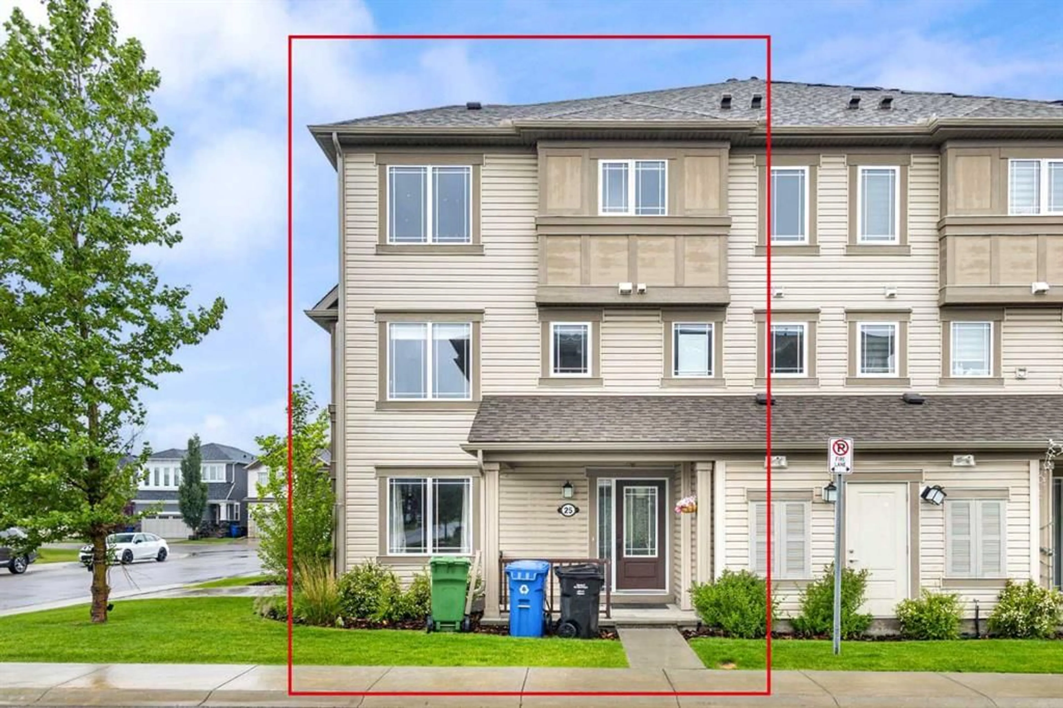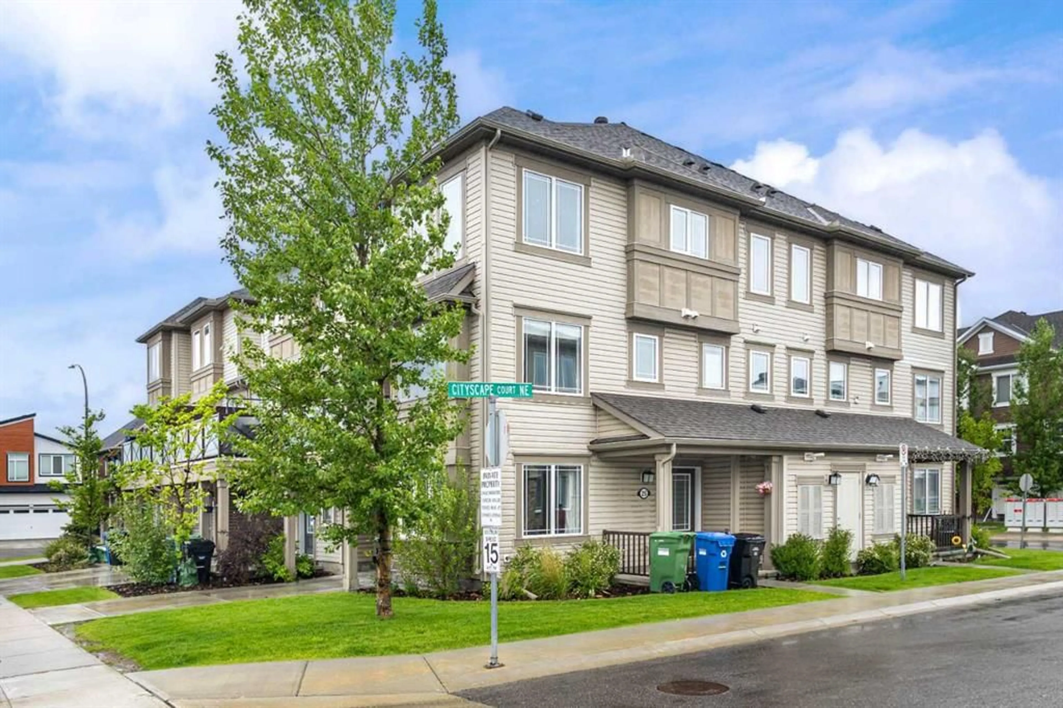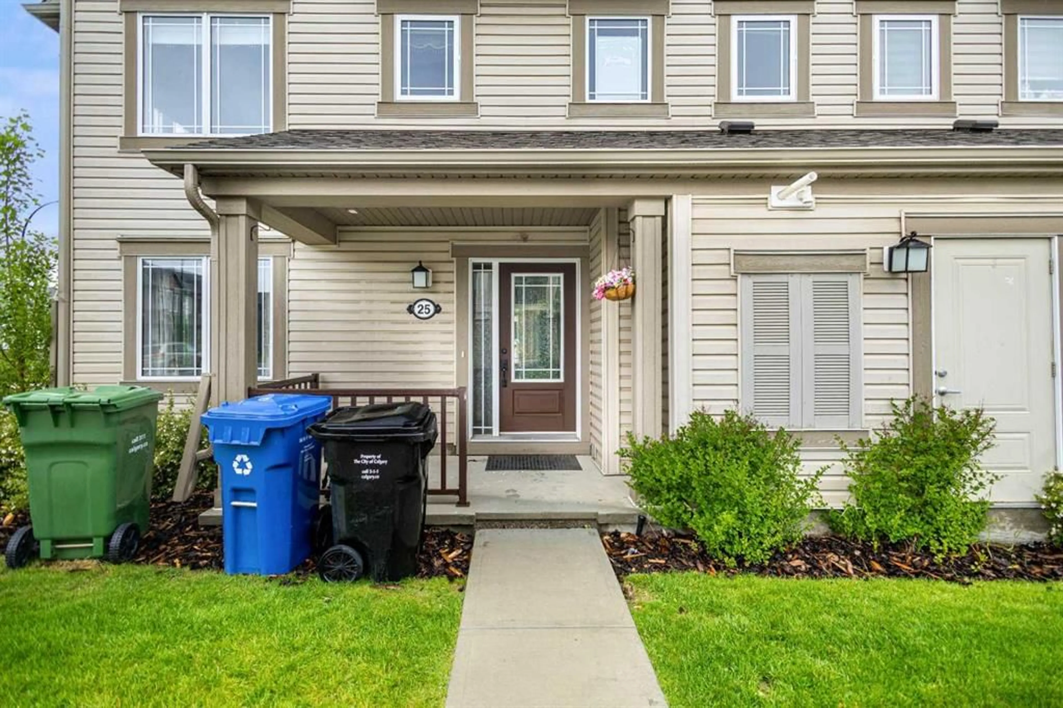25 cityscape Row, Calgary, Alberta t3n0w6
Contact us about this property
Highlights
Estimated valueThis is the price Wahi expects this property to sell for.
The calculation is powered by our Instant Home Value Estimate, which uses current market and property price trends to estimate your home’s value with a 90% accuracy rate.Not available
Price/Sqft$267/sqft
Monthly cost
Open Calculator
Description
Open house on Saturday ( Sep 20 ) 2-4 pm. The price reduced for quick sale! Welcome to the Stunning East facing Corner bright townhouse with 3 Bedroom and 2.5 Washrooms & big Main floor office room at amazing community of Cityscape. This beautiful unit Comes with Convenient single car garage with concreate pad outside of the garage. You will find exceptional value in fully upgraded unit with energy efficient windows, upgraded stainless steel appliances, Granite counter tops in kitchen & along with nice soft closing cabinets & upgraded backsplash & C shape Kitchen. Gorgeous master bedroom featuring walk through closet with 4pc en-suite. 2nd and 3rd Bedroom with big closet and Full 4Pc Main bath just outside of the rooms with standing shower. It has full size side by side washer/dryer for laundry with storage shelves. This unit has a well-designed floor plan and nice size main floor office as well as tons of space in closet, you can use this room as Kids study room as well. Private south facing sunshine balcony with garden door where you can enjoy sun and open spectacular view. All amenities minutes away including transportation, Bus stop at walking distance, schools, parks, grocery shops, retail shopping center, major highway, and Calgary Int’l Airport. Highly convenient location for the first-time home buyers.
Property Details
Interior
Features
Second Floor
Living Room
17`2" x 10`0"Kitchen
10`5" x 9`2"Dining Room
10`0" x 8`7"Laundry
5`2" x 4`0"Exterior
Features
Parking
Garage spaces 1
Garage type -
Other parking spaces 1
Total parking spaces 2
Property History
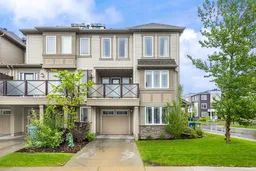 37
37
