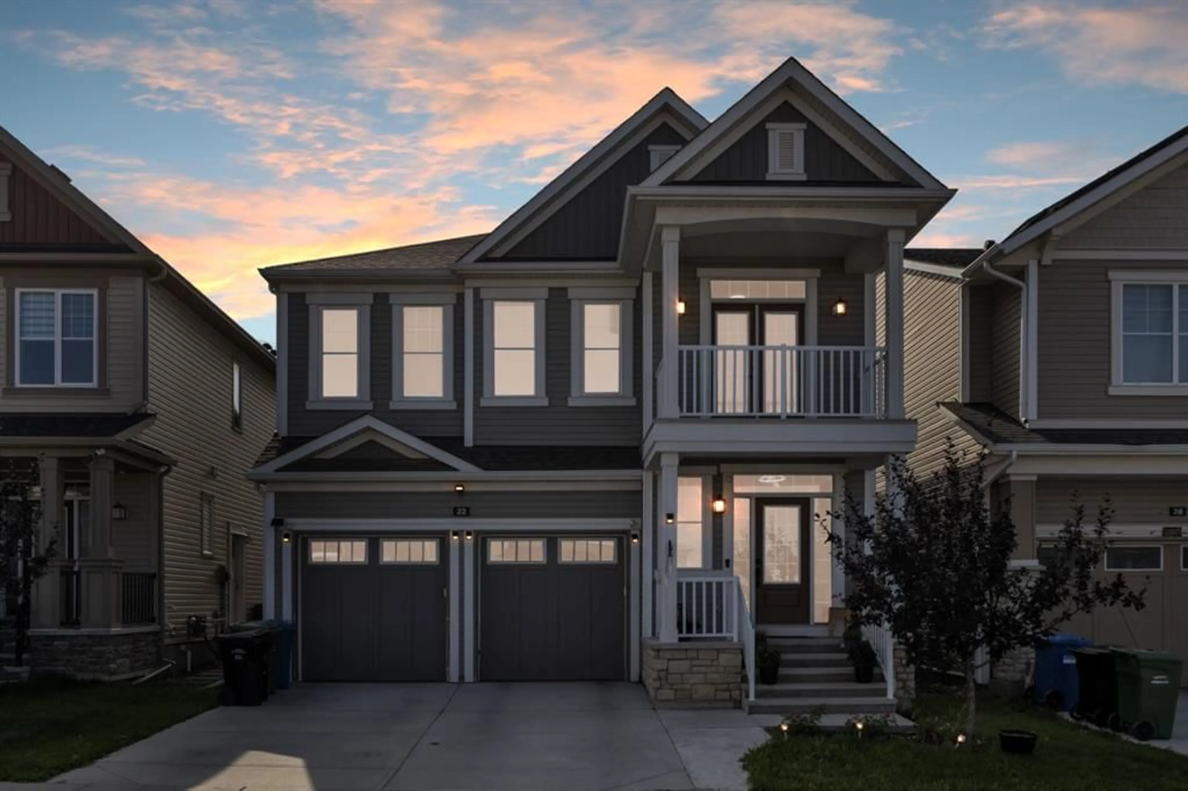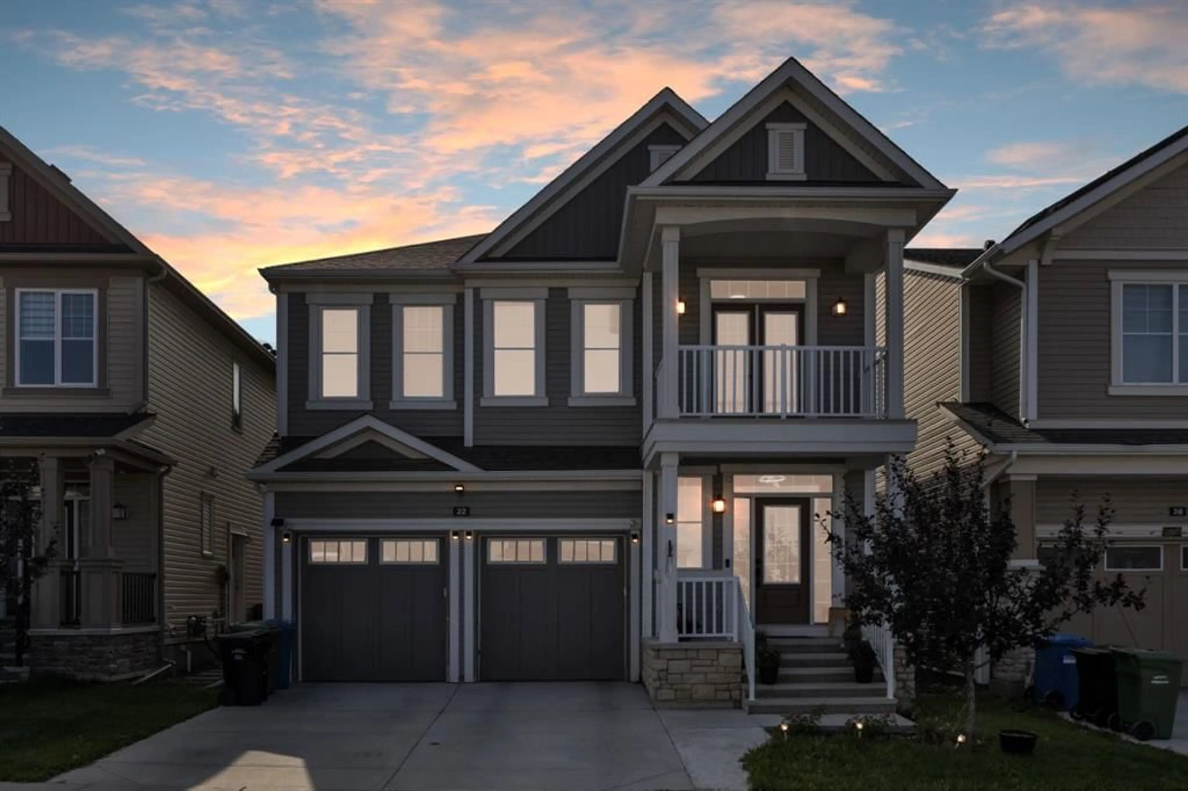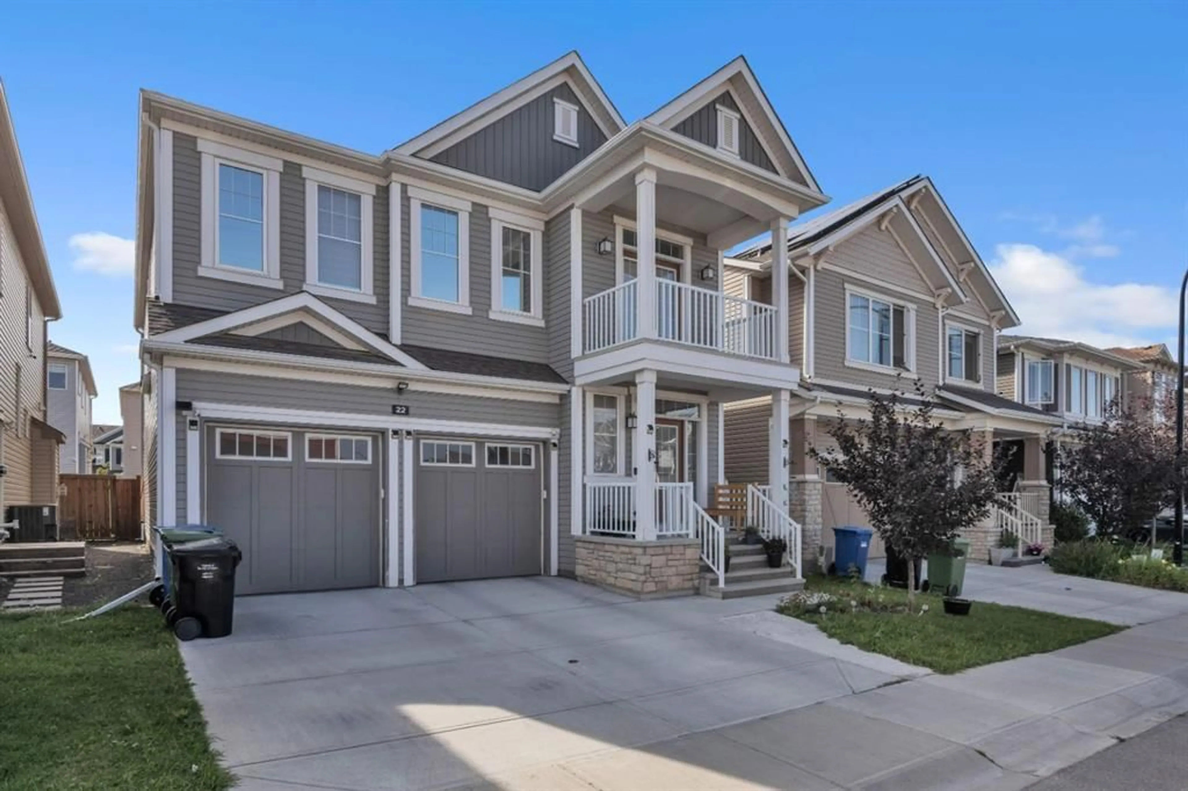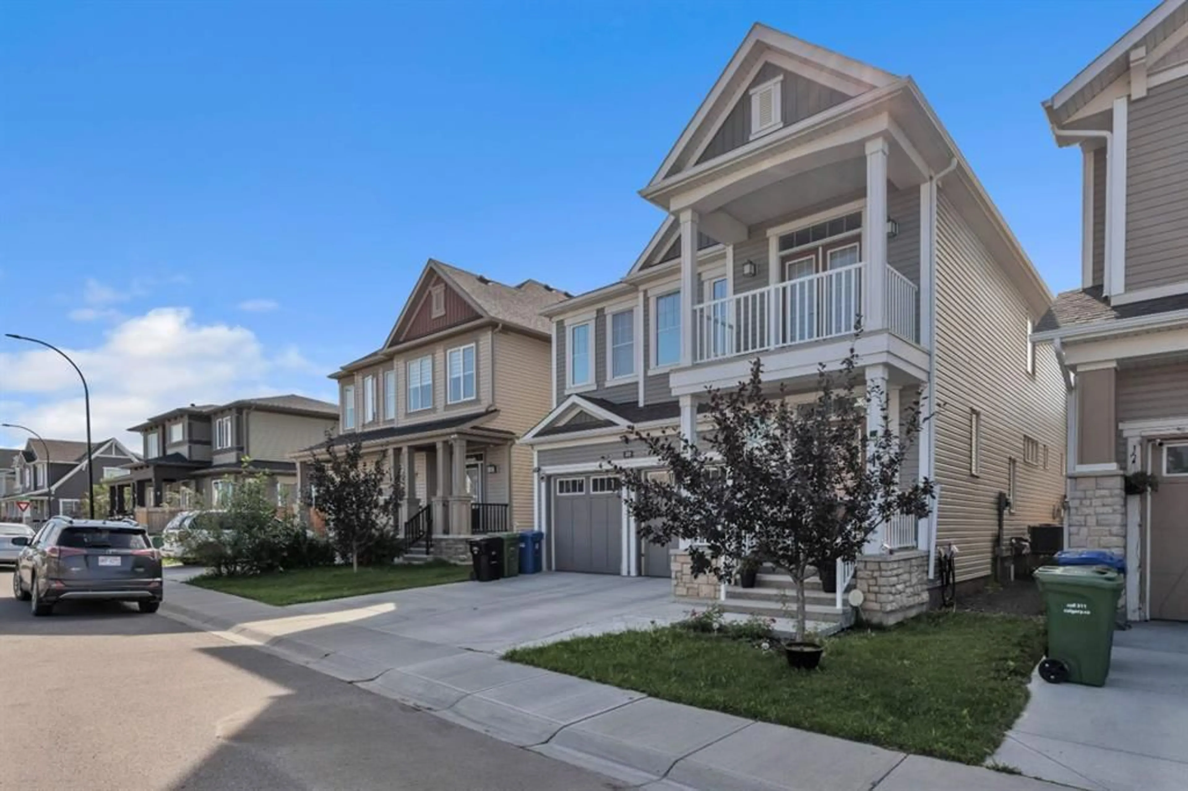22 cityside Heath, Calgary, Alberta T3N1H7
Contact us about this property
Highlights
Estimated valueThis is the price Wahi expects this property to sell for.
The calculation is powered by our Instant Home Value Estimate, which uses current market and property price trends to estimate your home’s value with a 90% accuracy rate.Not available
Price/Sqft$322/sqft
Monthly cost
Open Calculator
Description
Stunning 4-Bedroom Home in the Sought-After Community of Cityscape – Over 2,650 SqFt! Welcome to this beautifully upgraded 4-bedroom, 3.5-bathroom home located in the vibrant and family-friendly community of Cityscape. Built by the renowned Mattamy Homes, this spacious 2-storey residence offers over 2,650 sq ft of elegant living space, thoughtfully designed to meet the needs of modern families. Step inside and be impressed by the inviting main floor layout, featuring: A bright living and dining area perfect for entertaining A gourmet kitchen equipped to inspire your inner chef A convenient flex room/den ideal for a home office or study space Upstairs, you'll find four generously sized bedrooms, including: Two master bedrooms, each with their own ensuite A luxurious 5-piece ensuite in the main master suite A spacious 4-piece ensuite in the second master bedroom Other features include: Builder upgrades throughout for enhanced comfort and style Unfinished basement with large windows and rough-in plumbing, ready for your future development ideas Landscaped yard with a large deck perfect for summer gatherings Back sliding door opening to the deck for easy indoor-outdoor living All of this is located in the premier neighborhood of Cityscape, surrounded by a stunning 115-acre natural preserve with scenic walkways, nature trails, and breathtaking lookouts — the perfect setting for active families and nature lovers alike. This home offers exceptional value and won’t last at this price. Contact your favorite REALTOR® today to book a private showing!
Property Details
Interior
Features
Main Floor
Living Room
17`1" x 14`11"Office
8`9" x 10`0"2pc Bathroom
7`0" x 3`1"Dining Room
13`6" x 9`7"Exterior
Features
Parking
Garage spaces 2
Garage type -
Other parking spaces 2
Total parking spaces 4
Property History
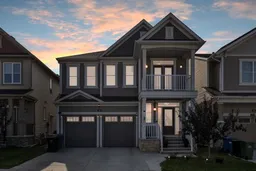 40
40
