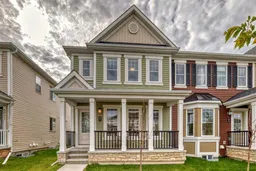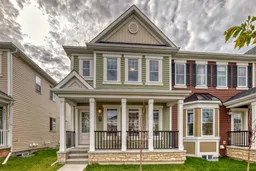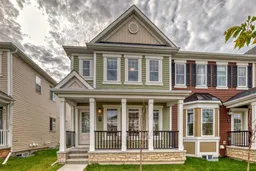**BEST LOCATION**CHECK AND COMPARE**NO CONDO FEES** Perfectly maintained bright and open plan **Modern design** 2-story townhouse located in the heart of the Cityscape community. As you step into the main floor, natural light fills the open layout, highlighting a spacious living area alongside a well-defined dining space, perfect for gatherings and daily activities. The modern kitchen features sleek cabinetry, ample storage for all your culinary needs, and a convenient breakfast bar, ideal for quick meals or socializing while cooking. Completing this level is a convenient 2-piece washroom. Upstairs, you'll find three bedrooms, including a primary bedroom featuring a walk-in closet and an ensuite 4-piece washroom, adding practicality and comfort to your daily routine. The two additional bedrooms are generously sized and are complemented by another full washroom, catering effortlessly to your family's needs. A standout feature of this floor is the generously sized bonus room, ideal for entertainment or relaxation, leading out to a patio where you can enjoy outdoor moments. This property includes a double attached garage, ensuring secure parking and additional storage options. Its location offers easy access to public transit and nearby grocery shopping centers, enhancing your day-to-day convenience. Don't miss out on the chance to own this practical and comfortable home in Cityscape. Schedule a viewing today and envision the lifestyle this property can offer you.
Inclusions: Dishwasher,Dryer,Electric Stove,Microwave,Refrigerator,Washer,Window Coverings
 44
44




