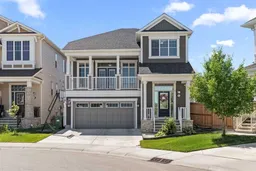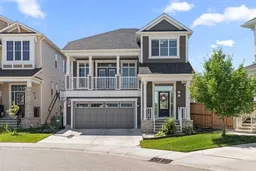**PRICE REDUCED** Welcome to this stunning home on a massive premium lot in the heart of Cityscape!
Step inside to a bright, tiled foyer that opens into a beautifully designed main floor featuring rich hardwood floors, 9-foot ceilings, and a spacious living room perfect for entertaining. The show-stopping kitchen is modern and elegant, with full-height white cabinetry, quartz countertops, a sleek chimney-style hood fan, a stylish tile backsplash, and even a garburator in the sink — offering both beauty and convenience.
Flooded with natural light thanks to its sunny south-facing exposure, this home offers an elevated split-level family room just a few steps up — complete with soaring ceilings, an eye-catching stone feature fireplace, and double doors leading to a charming front patio. It’s an ideal space for relaxing or keeping an eye on the kids while still feeling connected to the main living area.
Upstairs, you'll find an open-to-below loft, a spacious primary suite with a walk-in closet, and a luxurious 5-piece ensuite featuring double sinks, quartz counters, a tiled glass shower, and a deep soaker tub. Two additional well-sized bedrooms and another full bathroom complete the upper level.
Stay cool and comfortable all summer long with central air conditioning, and enjoy peace of mind thanks to the included security cameras. The oversized double front-attached garage is a rare find — large enough to fit a pickup truck and equipped with a 220V plug for your electric vehicle.
Outside, the huge landscaped backyard features flagstone steps leading to a cozy firepit area, along with an expansive deck that’s perfect for hosting friends and family.
Located in the desirable community of Cityscape — just minutes from scenic walking paths, parks, shopping, and with quick access to both Stoney and Deerfoot Trail. Don’t miss your chance to make this exceptional, move-in-ready property your new home — book your showing today!
Inclusions: Central Air Conditioner,Dishwasher,Dryer,Electric Stove,Garage Control(s),Microwave,Range Hood,Refrigerator,Washer,Window Coverings
 46
46



