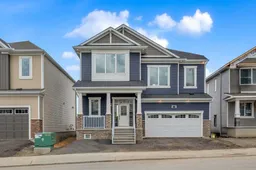Welcome to 117 Cityside View NE, Calgary — a stunning, extensively upgraded 3,000+ sq. ft. home backing onto serene green space with no rear neighbours for ultimate privacy. This elegant 5-bedroom, 3.5 bathroom residence is designed for modern, multi-generational living, featuring a main floor bedroom and full bath. As you enter, you're greeted by a tiled entryway that sets the tone for the luxury throughout. Boasting over $100,000 in upgrades, this home showcases rich hardwood flooring throughout—no vinyl—combined with glass panel railings for a sleek, contemporary feel. The open-concept layout is ideal for both entertaining and everyday living, with in-built Samsung appliances valued at over $12,000, two stunning fireplaces (Gas & Electric) -including a beautifully designed bonus area feature wall upstairs, and in-ceiling speakers for an immersive experience. Enjoy 9-foot ceilings on the basement, main, and upper levels, 8-foot interior doors, and a separate side entrance with two basement windows, offering incredible potential for future development. Plus, this home is equipped with solar panels, providing energy efficiency and long-term cost savings. This is luxury, space, and functionality combined — a true gem in Cityscape that you don’t want to miss!
Inclusions: Dishwasher,Dryer,Gas Cooktop,Microwave,Refrigerator,Stove(s),Washer
 49
49


